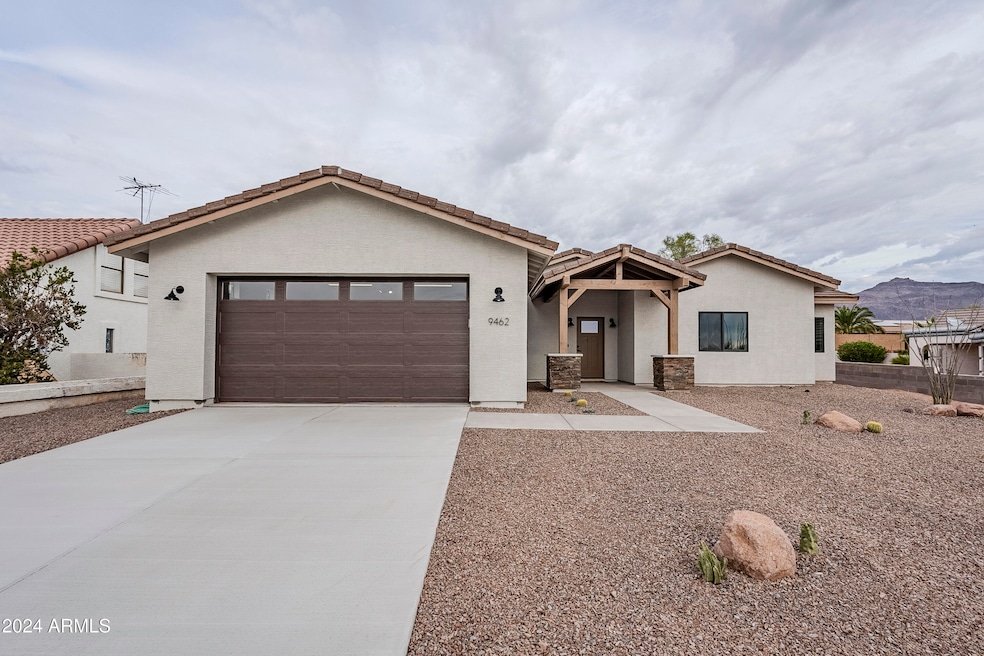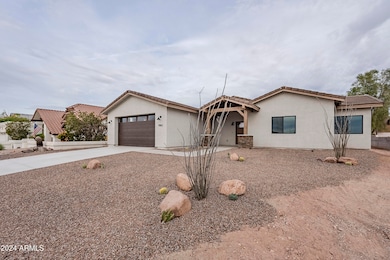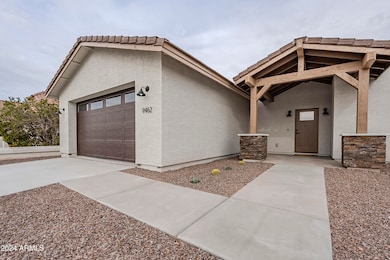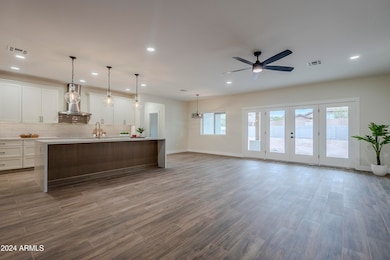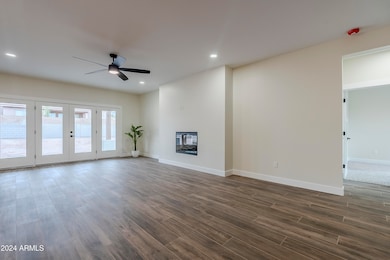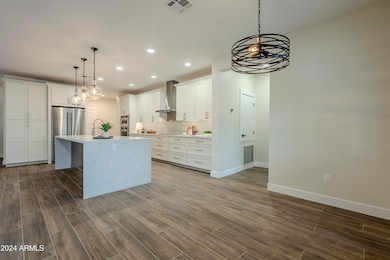
9462 E Mogollon Trail Gold Canyon, AZ 85118
Highlights
- 1 Fireplace
- Dual Vanity Sinks in Primary Bathroom
- Electric Vehicle Home Charger
- Double Pane Windows
- Cooling Available
- Security System Owned
About This Home
As of March 2025Welcome to this Exceptional Custom Home. This New 2025 Custom Build is exclusive in Gold Canyon and located on the last lot in Hermosa Hills. This property offers approx. 2082 sq ft of living space with 3 bedrooms and 3 bathrooms. Home features high-end finishes throughout; including spacious kitchen, quartz countertops, waterfall island, and custom tile showers. The exterior boasts stone accents, complementing the home's unique architectural design. The home's interior systems have been thoughtfully upgraded ensuring energy efficiency and comfort. Including a Trane HVAC system, Urethane foam insulation, 2x6 Exterior Frame Construction, Fireplace, Electric Car Charging Station, Nest Thermostats, and so much more. Home is near Dinosaur Mountain, Hiking Trails, Shops, and Golf Courses
Home Details
Home Type
- Single Family
Est. Annual Taxes
- $676
Year Built
- Built in 2025 | Under Construction
Lot Details
- 0.27 Acre Lot
- Desert faces the front of the property
HOA Fees
- $4 Monthly HOA Fees
Parking
- 2 Car Garage
- Electric Vehicle Home Charger
Home Design
- Wood Frame Construction
- Tile Roof
- Stone Exterior Construction
- Stucco
Interior Spaces
- 2,082 Sq Ft Home
- 1-Story Property
- Ceiling Fan
- 1 Fireplace
- Double Pane Windows
- Security System Owned
- Washer and Dryer Hookup
Kitchen
- Built-In Microwave
- Kitchen Island
Flooring
- Carpet
- Tile
Bedrooms and Bathrooms
- 3 Bedrooms
- Primary Bathroom is a Full Bathroom
- 2.5 Bathrooms
- Dual Vanity Sinks in Primary Bathroom
- Bathtub With Separate Shower Stall
Schools
- Peralta Trail Elementary School
- Cactus Canyon Junior High
- Apache Junction High School
Utilities
- Cooling Available
- Heating Available
Community Details
- Association fees include ground maintenance
- Hermosa Hills Association, Phone Number (480) 440-6783
- Built by S&R Construction LLC
- Hermosa Hills Subdivision
Listing and Financial Details
- Tax Lot 14
- Assessor Parcel Number 104-72-014-C
Map
Home Values in the Area
Average Home Value in this Area
Property History
| Date | Event | Price | Change | Sq Ft Price |
|---|---|---|---|---|
| 03/13/2025 03/13/25 | Sold | $689,000 | -1.3% | $331 / Sq Ft |
| 01/14/2025 01/14/25 | Pending | -- | -- | -- |
| 01/04/2025 01/04/25 | For Sale | $698,000 | +1.3% | $335 / Sq Ft |
| 01/03/2025 01/03/25 | Off Market | $689,000 | -- | -- |
| 01/02/2025 01/02/25 | Price Changed | $698,000 | 0.0% | $335 / Sq Ft |
| 01/02/2025 01/02/25 | For Sale | $698,000 | +1.3% | $335 / Sq Ft |
| 12/24/2024 12/24/24 | Off Market | $689,000 | -- | -- |
| 07/22/2024 07/22/24 | For Sale | $709,000 | -- | $341 / Sq Ft |
Similar Homes in Gold Canyon, AZ
Source: Arizona Regional Multiple Listing Service (ARMLS)
MLS Number: 6734327
- 9537 E Flint Dr
- 9573 E Flint Dr
- 9548 E Kiva Ln
- 6208 S Eagle Pass Rd
- 6230 S Mesa Vista Dr
- 6166 S Eagle Pass Rd
- 9523 E Placer Dr
- 8965 E Red Mountain Ln
- 9827 E Fortuna Ave
- 6134 S Borego Rd
- 5709&5719 S Kings Ranch Rd Unit 138
- 6159 S Avenida Del Sol
- Lot 01 S Kings Ranch Rd
- 9212 E Cedar Basin Ln
- 8944 E Red Mountain Ln
- 9736 E Sleepy Hollow Trail
- 6939 S Red Hills Rd
- 7007 S Sipapu Ct
- 8867 E Avenida Las Noches
- 8900 E Rainier Dr
