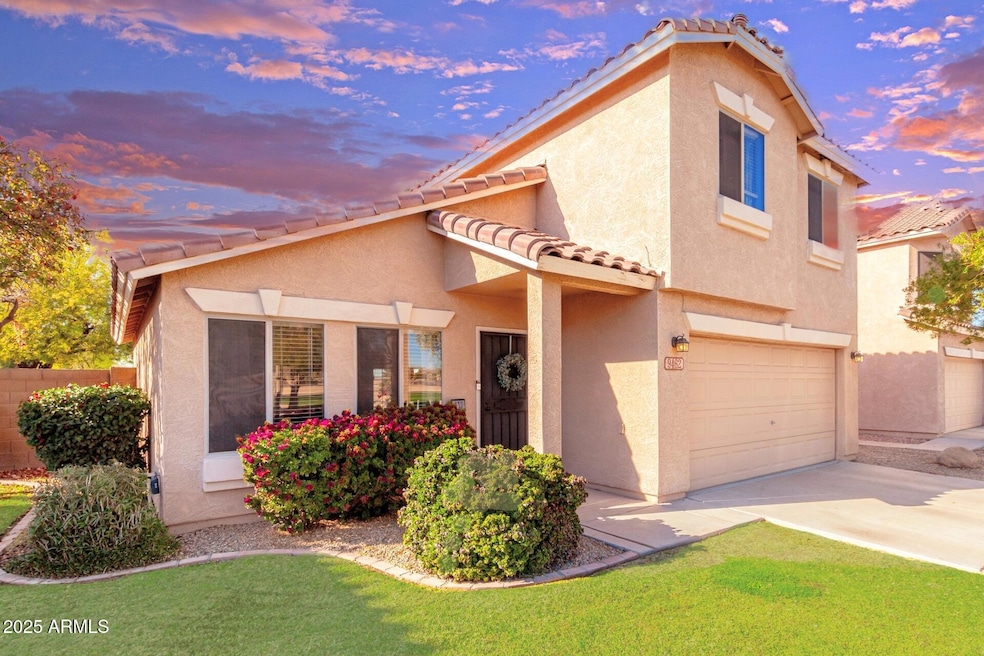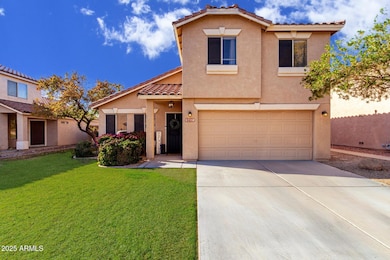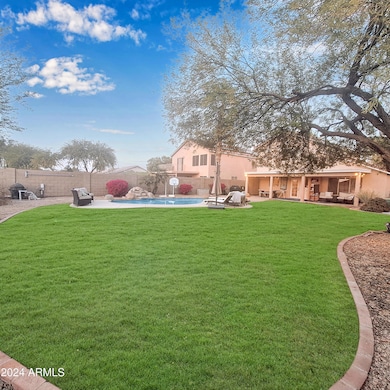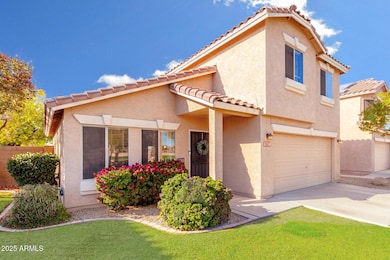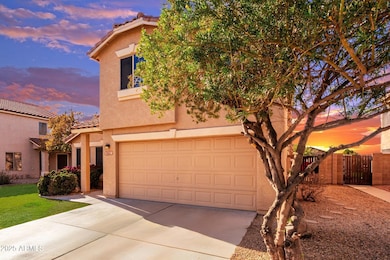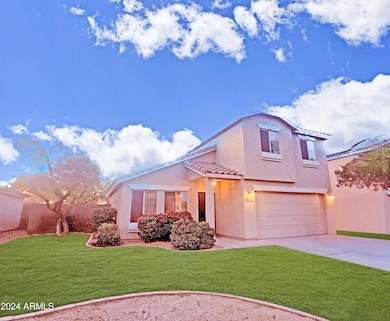
9462 N 94th Ln Peoria, AZ 85345
Highlights
- Play Pool
- Vaulted Ceiling
- Covered patio or porch
- Mountain View
- Granite Countertops
- 2 Car Direct Access Garage
About This Home
As of February 2025This former model has been nicely updated with tons of charm. This home offers 3 beds and 2.5 baths and is conveniently located across from the community park with lots of grassy area, playground and basketball court! Desirable open concept with formal living and family room for extra family space. Bright kitchen with white cabinets, beautiful neutral granite counters, walk in pantry w SS appliances and center island! Easy living and entertaining floor plan- the great room has a cozy gas fireplace in roomy family room and French doors to the large outdoor patio. Large master suite with spacious walk-in closet. This home is light and bright with updated light fixtures, vanity mirrors & lights, ceiling fans, all new interior doors and hardware throughout for a modern feel. $7500 towards closing cost and PLUS 1 point rate buy-down available for FHA buyers offered thru PNC bank lender. No income cap must be owner occupied primary residence. Inquire for more info. Electric car charger included! Resort like oversized private backyard has a covered flagstone patio that faces west for beautiful sunset views. The sparkling pool and lush green grassy play area complete an entertainer's backyard. Mins from Park West Mall with many eateries, Harkins and shopping. Close to Cardinals Stadium, Desert Diamond Casino, Westgate and Tanger Outlets. Don't miss this this one, home shows pride of ownership!
Last Agent to Sell the Property
Better Homes & Gardens Real Estate SJ Fowler License #SA625152000

Home Details
Home Type
- Single Family
Est. Annual Taxes
- $987
Year Built
- Built in 1997
Lot Details
- 8,054 Sq Ft Lot
- Block Wall Fence
- Grass Covered Lot
HOA Fees
- $46 Monthly HOA Fees
Parking
- 2 Car Direct Access Garage
- Electric Vehicle Home Charger
- Garage Door Opener
Home Design
- Wood Frame Construction
- Tile Roof
- Stucco
Interior Spaces
- 1,457 Sq Ft Home
- 2-Story Property
- Vaulted Ceiling
- Ceiling Fan
- Double Pane Windows
- Solar Screens
- Family Room with Fireplace
- Mountain Views
Kitchen
- Eat-In Kitchen
- Built-In Microwave
- Kitchen Island
- Granite Countertops
Flooring
- Carpet
- Tile
- Vinyl
Bedrooms and Bathrooms
- 3 Bedrooms
- Primary Bathroom is a Full Bathroom
- 2.5 Bathrooms
Accessible Home Design
- Accessible Hallway
- Doors with lever handles
- Doors are 32 inches wide or more
- Multiple Entries or Exits
Outdoor Features
- Play Pool
- Covered patio or porch
- Outdoor Storage
Location
- Property is near a bus stop
Schools
- Sun Valley Elementary School
- Peoria High School
Utilities
- Refrigerated Cooling System
- Heating System Uses Natural Gas
- High Speed Internet
- Cable TV Available
Listing and Financial Details
- Tax Lot 31
- Assessor Parcel Number 142-90-083
Community Details
Overview
- Association fees include ground maintenance
- City Property Mgmt Association, Phone Number (623) 977-3860
- Built by Key Construction
- Springer Ranch Subdivision, Panorama Floorplan
Recreation
- Community Playground
Map
Home Values in the Area
Average Home Value in this Area
Property History
| Date | Event | Price | Change | Sq Ft Price |
|---|---|---|---|---|
| 02/10/2025 02/10/25 | Sold | $425,000 | 0.0% | $292 / Sq Ft |
| 01/15/2025 01/15/25 | Pending | -- | -- | -- |
| 01/01/2025 01/01/25 | For Sale | $425,000 | +28.8% | $292 / Sq Ft |
| 04/27/2021 04/27/21 | Sold | $330,000 | 0.0% | $226 / Sq Ft |
| 04/05/2021 04/05/21 | Pending | -- | -- | -- |
| 04/03/2021 04/03/21 | Off Market | $330,000 | -- | -- |
| 04/01/2021 04/01/21 | For Sale | $305,000 | +79.5% | $209 / Sq Ft |
| 04/27/2015 04/27/15 | Sold | $169,900 | 0.0% | $117 / Sq Ft |
| 03/19/2015 03/19/15 | For Sale | $169,900 | 0.0% | $117 / Sq Ft |
| 02/26/2015 02/26/15 | Pending | -- | -- | -- |
| 02/06/2015 02/06/15 | Price Changed | $169,900 | -1.8% | $117 / Sq Ft |
| 01/20/2015 01/20/15 | For Sale | $173,000 | -- | $119 / Sq Ft |
Tax History
| Year | Tax Paid | Tax Assessment Tax Assessment Total Assessment is a certain percentage of the fair market value that is determined by local assessors to be the total taxable value of land and additions on the property. | Land | Improvement |
|---|---|---|---|---|
| 2025 | $987 | $13,038 | -- | -- |
| 2024 | $1,000 | $12,417 | -- | -- |
| 2023 | $1,000 | $27,900 | $5,580 | $22,320 |
| 2022 | $979 | $21,410 | $4,280 | $17,130 |
| 2021 | $1,048 | $19,430 | $3,880 | $15,550 |
| 2020 | $1,058 | $18,150 | $3,630 | $14,520 |
| 2019 | $1,023 | $16,260 | $3,250 | $13,010 |
| 2018 | $990 | $15,220 | $3,040 | $12,180 |
| 2017 | $990 | $13,320 | $2,660 | $10,660 |
| 2016 | $980 | $12,310 | $2,460 | $9,850 |
| 2015 | $915 | $9,920 | $1,980 | $7,940 |
Mortgage History
| Date | Status | Loan Amount | Loan Type |
|---|---|---|---|
| Open | $417,302 | FHA | |
| Previous Owner | $325,000 | New Conventional | |
| Previous Owner | $320,100 | New Conventional | |
| Previous Owner | $166,822 | FHA | |
| Previous Owner | $75,000 | Credit Line Revolving | |
| Previous Owner | $130,000 | Purchase Money Mortgage | |
| Previous Owner | $125,700 | New Conventional | |
| Previous Owner | $112,372 | FHA | |
| Previous Owner | $514,554 | No Value Available | |
| Closed | $24,350 | No Value Available |
Deed History
| Date | Type | Sale Price | Title Company |
|---|---|---|---|
| Warranty Deed | $425,000 | Equity Title Agency | |
| Warranty Deed | $330,000 | Navi Title Agency Pllc | |
| Deed Of Distribution | -- | None Available | |
| Interfamily Deed Transfer | -- | Fidelity Natl Title Agency | |
| Warranty Deed | $169,900 | Fidelity Natl Title Agency | |
| Interfamily Deed Transfer | -- | -- | |
| Warranty Deed | $164,000 | Equity Title Agency Inc | |
| Special Warranty Deed | -- | Transnation Title Insurance | |
| Warranty Deed | $147,900 | Fidelity National Title | |
| Joint Tenancy Deed | $113,000 | Chicago Title Insurance Co | |
| Warranty Deed | $97,500 | Chicago Title Insurance Co |
Similar Homes in the area
Source: Arizona Regional Multiple Listing Service (ARMLS)
MLS Number: 6798909
APN: 142-90-083
- 9646 N 94th Ave
- 9625 W Mountain View Rd Unit A
- 9616 W Mountain View Rd Unit A
- 9816 N 95th Dr Unit A
- 9602 W Ironwood Dr Unit A
- 9662 W Sunnyslope Ln
- 9252 W Mountain View Rd
- 9622 W Cinnabar Ave Unit B
- 9667 W Ironwood Dr Unit B
- 9638 W Cinnabar Ave Unit B
- 9733 W Purdue Ave
- 9259 W Caron Cir
- 10112 N 96th Ave Unit A
- 10119 N 96th Ave Unit B
- 9644 N 97th Ln
- 9735 W Ironwood Dr Unit A
- 9684 N 97th Ln
- 10118 N 97th Ave Unit A
- 9744 N 97th Ln Unit 6
- 10133 N 97th Dr Unit A
