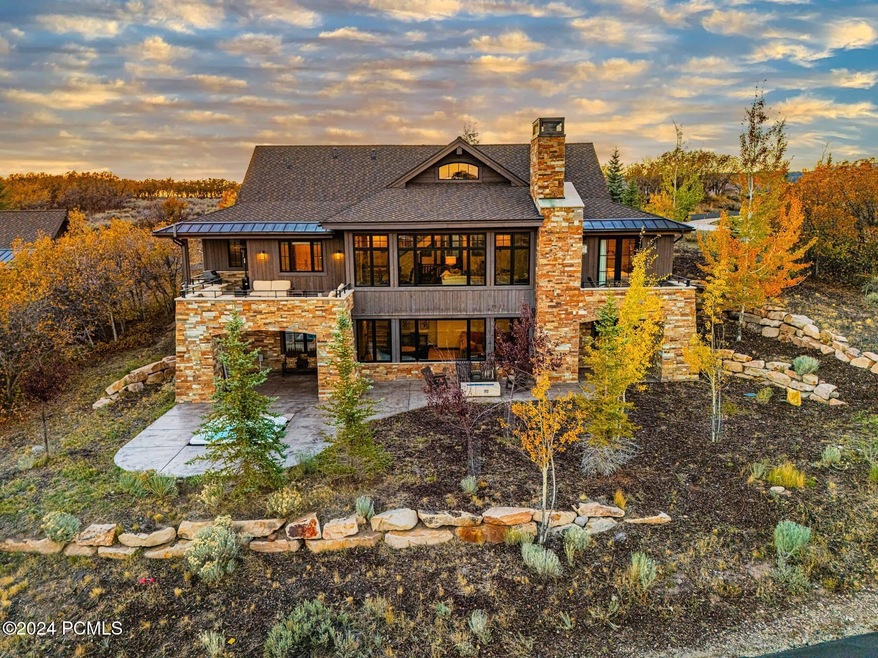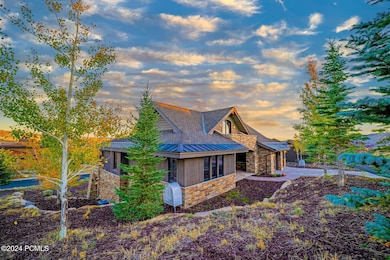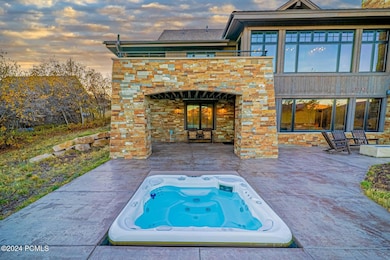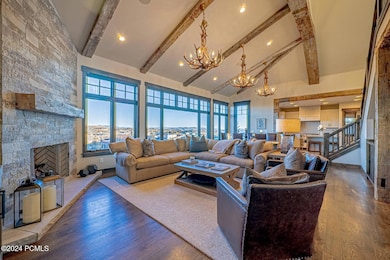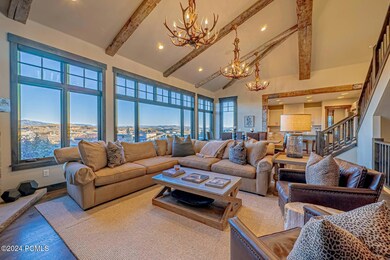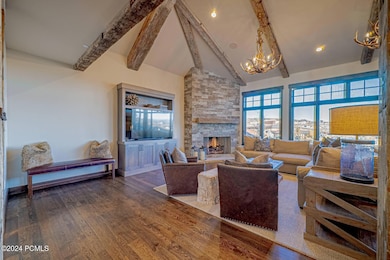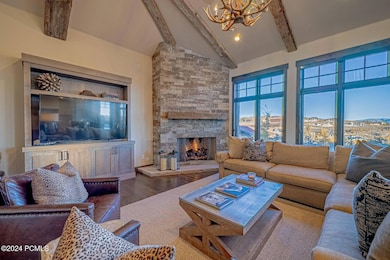9468 Dye Cabins Dr Park City, UT 84098
Promontory NeighborhoodHighlights
- Views of Ski Resort
- Property fronts Roosevelt Channel
- Fitness Center
- North Summit Middle School Rated A-
- Steam Room
- Building Security System
About This Home
As of December 2024This beautifully furnished, four-bedroom home in Promontory's Dye Course Cabins combines rustic mountain elements with refined luxury. Built in 2016, the residence spans 4,250 square feet and offers a thoughtful combination of elegant design and functional living.
The main level features a spacious great room with floor-to-ceiling stone fireplaces and Salty Fir wood beams, setting the tone for a warm and inviting atmosphere. A well-equipped chef's kitchen with panel-front Viking appliances and custom cabinetry seamlessly connects to the dining area. Step out to an expansive deck from here, perfect for outdoor gatherings and enjoying the mountain views from sunrise to sunset. This level also includes a luxurious primary suite with its tranquil retreat and a convenient mud/laundry room designed for easy everyday living.
Upstairs, a versatile loft with a private balcony offers flexible space—whether for visitors or a serene home office. On the lower level, an additional living room provides ample space for relaxation and entertainment. Three more bedrooms and a second laundry room make this floor ideal for hosting guests and creating a comfortable environment. The walkout patio enhances outdoor living with an in-ground hot tub and fire pit, creating a wonderful space to unwind in the beautiful surroundings.
The home's open-concept design and high-end finishes reflect sophistication, while the carefully crafted indoor and outdoor areas provide excellent settings for gathering and relaxation. An attached two-car garage and HOA-managed landscaping and snow removal offer the convenience of a low-maintenance lifestyle, letting you enjoy all that Promontory has to offer.
Last Agent to Sell the Property
KW Park City Keller Williams Real Estate Brokerage Email: Carlson@RealEstateInParkCity.com License #8208475-SA00

Home Details
Home Type
- Single Family
Est. Annual Taxes
- $18,274
Year Built
- Built in 2016
Lot Details
- 0.32 Acre Lot
- Property fronts a private road
- Gated Home
- Landscaped
- Natural State Vegetation
- Sloped Lot
HOA Fees
- $525 Monthly HOA Fees
Parking
- 2 Car Attached Garage
- Garage Door Opener
Property Views
- Ski Resort
- Mountain
- Valley
Home Design
- Mountain Contemporary Architecture
- Slab Foundation
- Wood Frame Construction
- Shingle Roof
- Asphalt Roof
- Copper Roof
- Wood Siding
- Stone Siding
- Concrete Perimeter Foundation
- Stone
Interior Spaces
- 4,250 Sq Ft Home
- Multi-Level Property
- Furnished
- Sound System
- Vaulted Ceiling
- 2 Fireplaces
- Gas Fireplace
- Family Room
- Formal Dining Room
- Loft
- Storage
Kitchen
- Oven
- Gas Range
- Microwave
- Dishwasher
- Kitchen Island
- Disposal
Flooring
- Wood
- Carpet
- Radiant Floor
- Tile
Bedrooms and Bathrooms
- 4 Bedrooms
- Primary Bedroom on Main
- Walk-In Closet
Laundry
- Laundry Room
- Stacked Washer and Dryer
- ENERGY STAR Qualified Washer
Home Security
- Home Security System
- Fire and Smoke Detector
- Fire Sprinkler System
Eco-Friendly Details
- Sprinkler System
Outdoor Features
- Spa
- Balcony
- Deck
- Patio
- Porch
Utilities
- Central Air
- Boiler Heating System
- High-Efficiency Furnace
- Programmable Thermostat
- Natural Gas Connected
- Gas Water Heater
- Water Softener is Owned
- High Speed Internet
- Multiple Phone Lines
- Phone Available
- Cable TV Available
Listing and Financial Details
- Assessor Parcel Number Dyecc-17-Am
Community Details
Overview
- Association fees include com area taxes, insurance, maintenance exterior, ground maintenance, security, shuttle service, snow removal
- Private Membership Available
- Association Phone (435) 333-4063
- Visit Association Website
- Dye Course Cabins Subdivision
Amenities
- Steam Room
- Shuttle
- Clubhouse
- Elevator
Recreation
- Tennis Courts
- Pickleball Courts
- Fitness Center
- Community Pool
- Community Spa
- Trails
- Property fronts Roosevelt Channel
- Ski Mountain Lounge
- Ski Shuttle
Security
- Building Security System
Map
Home Values in the Area
Average Home Value in this Area
Property History
| Date | Event | Price | Change | Sq Ft Price |
|---|---|---|---|---|
| 12/10/2024 12/10/24 | Sold | -- | -- | -- |
| 11/25/2024 11/25/24 | Pending | -- | -- | -- |
| 10/28/2024 10/28/24 | For Sale | $3,750,000 | +7.1% | $882 / Sq Ft |
| 12/05/2023 12/05/23 | Sold | -- | -- | -- |
| 11/07/2023 11/07/23 | Pending | -- | -- | -- |
| 10/27/2023 10/27/23 | Price Changed | $3,500,000 | -4.1% | $824 / Sq Ft |
| 08/22/2023 08/22/23 | Price Changed | $3,650,000 | -2.7% | $859 / Sq Ft |
| 07/05/2023 07/05/23 | For Sale | $3,750,000 | +76.2% | $882 / Sq Ft |
| 08/26/2020 08/26/20 | Sold | -- | -- | -- |
| 08/16/2020 08/16/20 | Pending | -- | -- | -- |
| 05/21/2020 05/21/20 | For Sale | $2,128,000 | +46.8% | $501 / Sq Ft |
| 01/29/2015 01/29/15 | Sold | -- | -- | -- |
| 09/23/2014 09/23/14 | Pending | -- | -- | -- |
| 11/15/2013 11/15/13 | For Sale | $1,450,000 | -- | $806 / Sq Ft |
Tax History
| Year | Tax Paid | Tax Assessment Tax Assessment Total Assessment is a certain percentage of the fair market value that is determined by local assessors to be the total taxable value of land and additions on the property. | Land | Improvement |
|---|---|---|---|---|
| 2023 | $18,274 | $3,459,596 | $670,000 | $2,789,596 |
| 2022 | $18,561 | $2,965,439 | $670,000 | $2,295,439 |
| 2021 | $17,676 | $2,293,163 | $460,000 | $1,833,163 |
| 2020 | $15,001 | $1,820,743 | $460,000 | $1,360,743 |
| 2019 | $12,489 | $1,353,255 | $170,000 | $1,183,255 |
| 2018 | $12,489 | $1,353,255 | $170,000 | $1,183,255 |
| 2017 | $12,082 | $1,353,255 | $170,000 | $1,183,255 |
| 2016 | $13,705 | $1,433,255 | $250,000 | $1,183,255 |
| 2015 | $4,016 | $400,000 | $0 | $0 |
| 2013 | $1,902 | $180,000 | $0 | $0 |
Deed History
| Date | Type | Sale Price | Title Company |
|---|---|---|---|
| Warranty Deed | -- | Chicago Title | |
| Warranty Deed | -- | Park City Title | |
| Warranty Deed | -- | Real Advantage Title Insuran | |
| Warranty Deed | -- | Summit Escrow & Title |
Source: Park City Board of REALTORS®
MLS Number: 12404314
APN: DYECC-17-AM
- 9869 N Hidden Hill Loop
- 9869 N Hidden Hill Loop Unit 2
- 103 Alice Ct
- 8945 N Mountain Crest Rd
- 9025 N Hidden Hill Loop
- 3287 Central Pacific Trail Unit 4
- 3287 Central Pacific Trail
- 8926 N Promontory Ridge Dr Unit 5
- 8926 N Promontory Ridge Dr
- 3270 Central Pacific Trail
- 8976 N Promontory Ranch Rd
- 3228 E Wapiti Canyon Rd Unit 54
- 3228 E Wapiti Canyon Rd
- 2738 Longspur Ln
- 3172 E Wapiti Canyon Rd
- 9491 N Promontory Summit Dr
- 2014 E Canyon Gate Rd
- 2014 E Canyon Gate Rd Unit 73
- 3058 E Wapiti Canyon Rd
- 2066 E Canyon Gate Rd Unit 74
