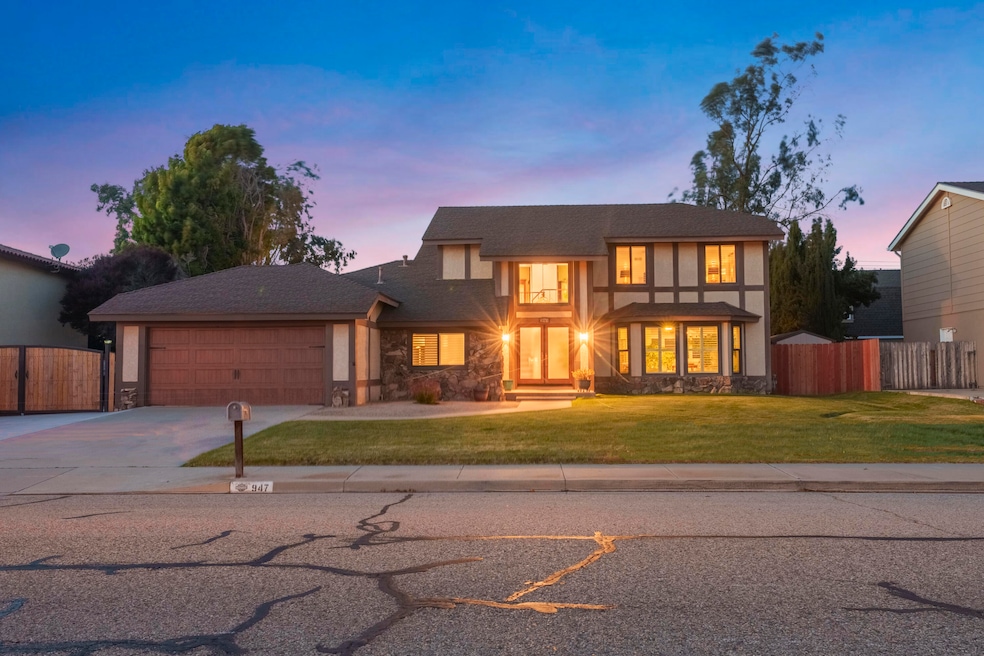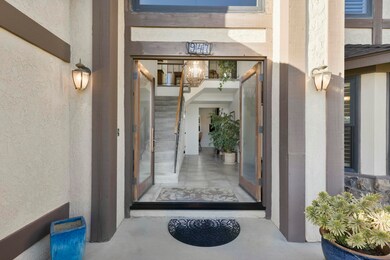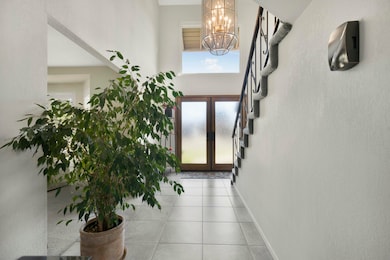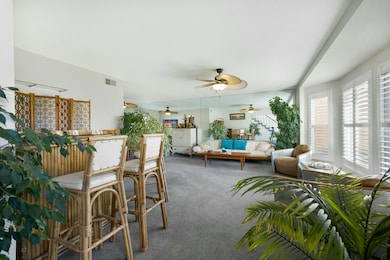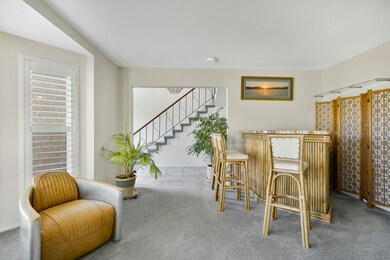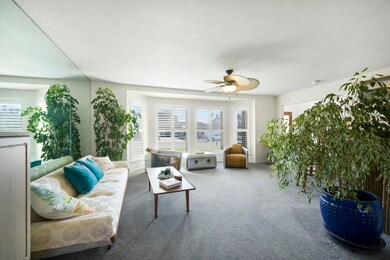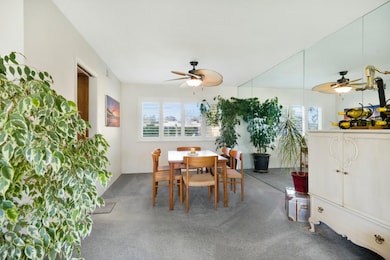
947 Clubhouse Dr Santa Maria, CA 93455
Highlights
- RV Access or Parking
- Lawn
- Breakfast Area or Nook
- Main Floor Bedroom
- No HOA
- 2 Car Attached Garage
About This Home
As of April 2025Welcome to 947 Clubhouse Dr, a beautifully designed home in the highly desirable Foxenwood Estates! This spacious 2,615 sq. ft, 4-bedroom, 3-bathroom residence offers ample space both inside and out. Inside, enjoy two large living spaces, a formal dining room, and an indoor bar area. There is a first-floor bedroom, ideal for guests, a home office, or an in-law suite.
Upstairs, the spacious bedrooms include a primary suite with double closets and an en-suite bathroom featuring a newly renovated shower, a tub, and ample storage. The home also offers a first-floor laundry room and an attached two-car garage for added convenience.
With all-new windows and fresh wood fencing enclosing the well-maintained backyard. The home is complete with two sheds and dedicated RV parking.
Home Details
Home Type
- Single Family
Est. Annual Taxes
- $7,071
Year Built
- Built in 1980
Lot Details
- 0.33 Acre Lot
- Back Yard Fenced
- Level Lot
- Lawn
Parking
- 2 Car Attached Garage
- RV Access or Parking
Home Design
- Slab Foundation
- Composition Roof
- Wood Siding
- Stucco
Interior Spaces
- 2,615 Sq Ft Home
- 2-Story Property
- Family Room with Fireplace
- Dining Area
- Laundry Room
- Property Views
Kitchen
- Breakfast Area or Nook
- Built-In Electric Oven
- Microwave
- Dishwasher
Flooring
- Carpet
- Tile
Bedrooms and Bathrooms
- 4 Bedrooms
- Main Floor Bedroom
- 3 Full Bathrooms
Utilities
- No Cooling
- Forced Air Heating System
Additional Features
- Shed
- Property is near shops
Community Details
- No Home Owners Association
- Restaurant
Listing and Financial Details
- Assessor Parcel Number 111-391-017
- Seller Concessions Offered
- Seller Will Consider Concessions
Map
Home Values in the Area
Average Home Value in this Area
Property History
| Date | Event | Price | Change | Sq Ft Price |
|---|---|---|---|---|
| 04/14/2025 04/14/25 | Sold | $950,000 | +1.2% | $363 / Sq Ft |
| 03/15/2025 03/15/25 | Pending | -- | -- | -- |
| 03/14/2025 03/14/25 | For Sale | $939,000 | -- | $359 / Sq Ft |
Tax History
| Year | Tax Paid | Tax Assessment Tax Assessment Total Assessment is a certain percentage of the fair market value that is determined by local assessors to be the total taxable value of land and additions on the property. | Land | Improvement |
|---|---|---|---|---|
| 2023 | $7,071 | $532,614 | $147,946 | $384,668 |
| 2022 | $6,865 | $522,172 | $145,046 | $377,126 |
| 2021 | $6,720 | $511,934 | $142,202 | $369,732 |
| 2020 | $6,673 | $506,685 | $140,744 | $365,941 |
| 2019 | $6,604 | $496,751 | $137,985 | $358,766 |
| 2018 | $6,516 | $487,012 | $135,280 | $351,732 |
| 2017 | $6,278 | $477,464 | $132,628 | $344,836 |
| 2016 | $6,030 | $468,103 | $130,028 | $338,075 |
| 2014 | $5,690 | $452,042 | $125,567 | $326,475 |
Mortgage History
| Date | Status | Loan Amount | Loan Type |
|---|---|---|---|
| Open | $806,750 | New Conventional | |
| Previous Owner | $195,000 | New Conventional | |
| Previous Owner | $120,000 | Unknown |
Deed History
| Date | Type | Sale Price | Title Company |
|---|---|---|---|
| Grant Deed | $950,000 | None Listed On Document | |
| Quit Claim Deed | -- | None Listed On Document | |
| Grant Deed | $275,000 | First American Title Company |
Similar Homes in Santa Maria, CA
Source: Santa Barbara Multiple Listing Service
MLS Number: 25-925
APN: 111-391-017
- 652 Clubhouse Dr
- 1001 Foxenwood Dr
- 4458 Old Mill Ct
- 255 Wellington Dr
- 4386 Westminster Ln
- 4304 Foxenwood Cir
- 830 Doverlee Dr
- 340 Foxenwood Dr
- 758 Stansbury Dr
- 4597 Lamplighter Ln
- 4145 Jordyn Ln
- 4493 Cynbalaria Ct
- 295 N Broadway St Unit 198
- 295 N Broadway St Unit 195
- 355 W Clark Ave Unit 84
- 355 W Clark Ave Unit 31
- 355 W Clark Ave Unit 38
- 4828 Paint Horse Trail
- 415 E Foster Rd
- 1430 Solomon Rd
