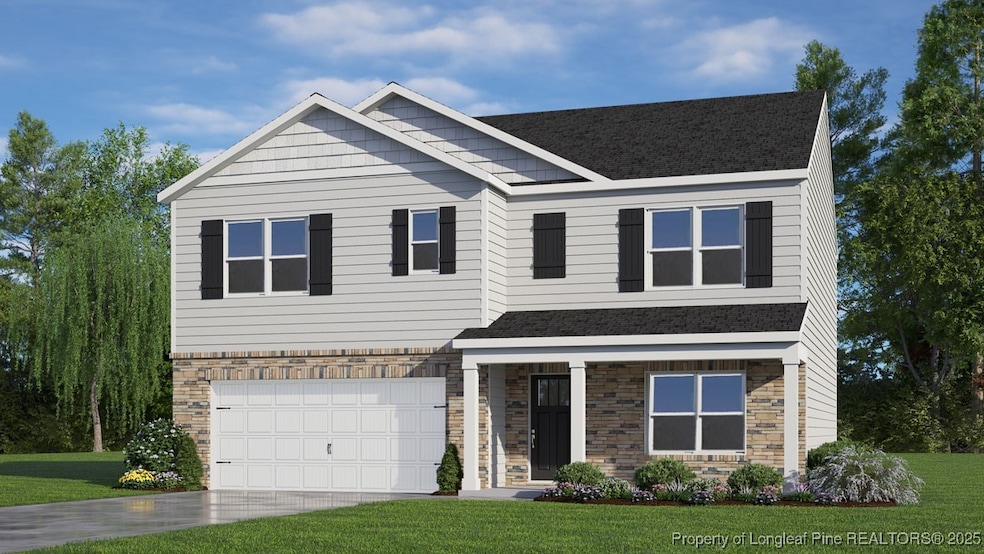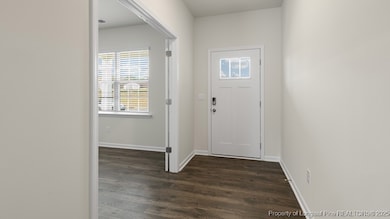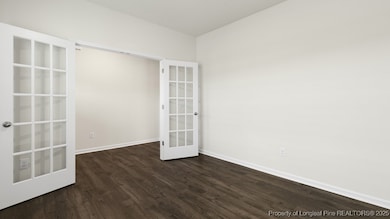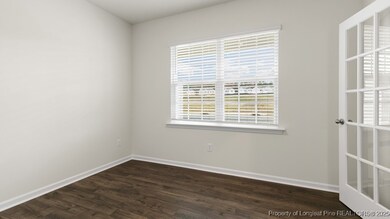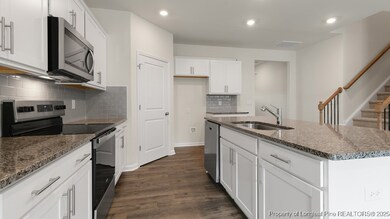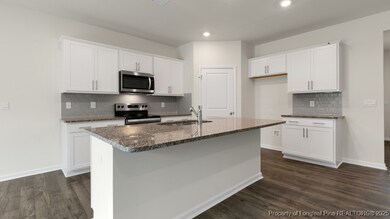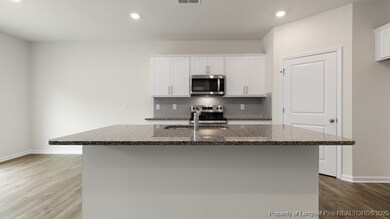
947 Misty Creek Dr Aberdeen, NC 28315
Estimated payment $2,640/month
Highlights
- New Construction
- Open Floorplan
- Home Office
- Pinecrest High School Rated A-
- Loft
- Covered patio or porch
About This Home
Welcome to 947 Misty Creek Drive at Collinswood located in Aberdeen, NC! Introducing the sought after Hayden floorplan. This home features 5 bedrooms, 3 bathrooms, 2,511 sq. ft. of thoughtfully designed living space, and a 2-car garage. Upon entering the home, you'll be greeted by an inviting foyer passing by the flex room accented with beautiful French doors, then led into the center of the home. This open-concept space features a functional kitchen overlooking the living room, a breakfast area, a guest bedroom and a full bathroom in the back right of the home. The kitchen is equipped with a corner walk-in pantry, quartz countertops, stainless steel appliances, and expansive center island, and a breakfast area. From the breakfast area you can step out onto the back patio, perfect for entertaining guests or relaxing after a long day. The second floor hosts the spacious primary bedroom featuring an en-suite primary bathroom boasting two walk-in closets, a walk-in shower, dual vanity, and separate water closet for ultimate privacy. on the second floor there are 3 additional bedrooms, a 3rd full bathroom with a separate water closet, and an upstairs loft space which is perfect for family entertainment, work out area, or a reading space. The laundry room completes the second floor. Collinswood is located in booming Aberdeen, NC. The community is quiet and peaceful while giving you access to plenty of shops, entertainment, recreational activities, and dining all located within 6 miles! Our homes will include a 10-year limited Warranty, manufacturer's warranty for your appliances, and a smart home package at no additional cost. Convenience and peace of mind, where you can check on and control your home from your phone, even while enjoying vacation miles away. Do not miss this opportunity to make the Hayden yours, come see your new home today! *Photos are representative
Home Details
Home Type
- Single Family
Year Built
- Built in 2025 | New Construction
Lot Details
- 9,235 Sq Ft Lot
- Cleared Lot
HOA Fees
- $65 Monthly HOA Fees
Parking
- 2 Car Attached Garage
- Garage Door Opener
Home Design
- Slab Foundation
- Frame Construction
- Shake Siding
- Vinyl Siding
- Stone Veneer
Interior Spaces
- 2,511 Sq Ft Home
- 2-Story Property
- Open Floorplan
- Insulated Windows
- Entrance Foyer
- Family Room
- Formal Dining Room
- Home Office
- Loft
- Fire and Smoke Detector
Kitchen
- Breakfast Area or Nook
- Eat-In Kitchen
- Microwave
- Plumbed For Ice Maker
- Dishwasher
- Kitchen Island
- Disposal
Flooring
- Carpet
- Laminate
- Vinyl
Bedrooms and Bathrooms
- 5 Bedrooms
- 3 Full Bathrooms
- Double Vanity
Laundry
- Laundry Room
- Laundry on upper level
- Washer and Dryer Hookup
Outdoor Features
- Covered patio or porch
Schools
- Southern Middle School
- Pinecrest High School
Utilities
- Forced Air Zoned Heating and Cooling System
- 220 Volts
Community Details
- Ppm, Inc. Association
- Collinswood Subdivision
Listing and Financial Details
- Exclusions: Per Contract
- Home warranty included in the sale of the property
- Tax Lot 30
Map
Home Values in the Area
Average Home Value in this Area
Property History
| Date | Event | Price | Change | Sq Ft Price |
|---|---|---|---|---|
| 04/15/2025 04/15/25 | For Sale | $391,240 | -- | $156 / Sq Ft |
Similar Homes in Aberdeen, NC
Source: Longleaf Pine REALTORS®
MLS Number: 742039
