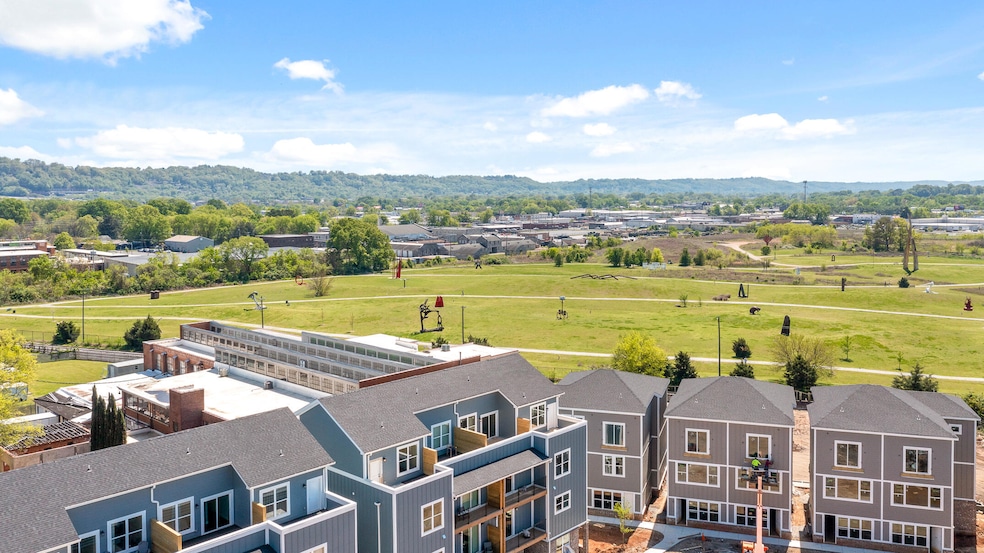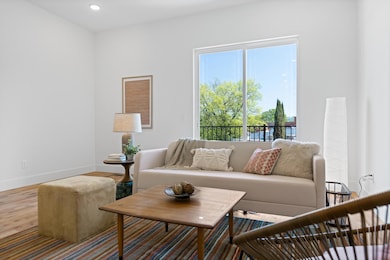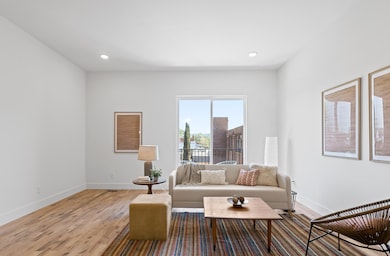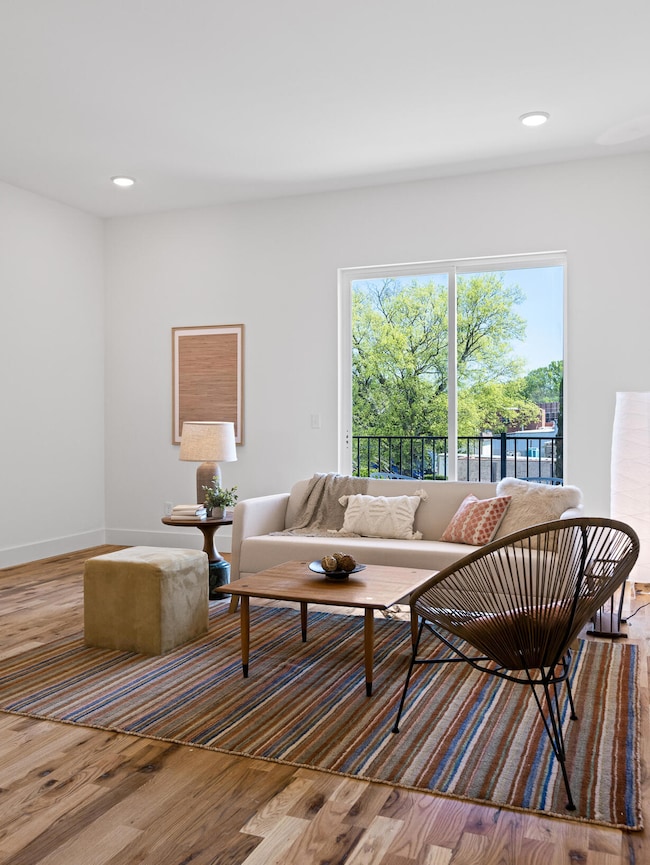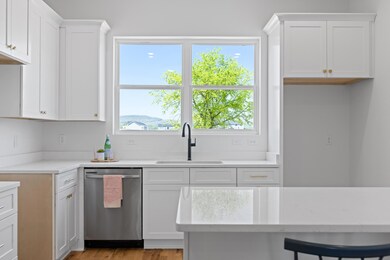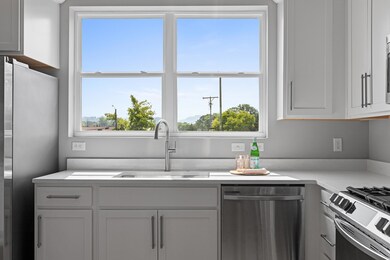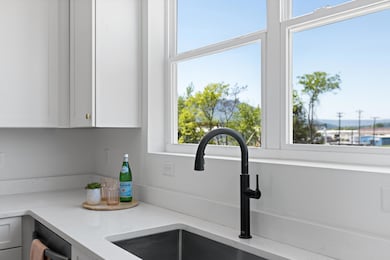
$445,000
- 2 Beds
- 2.5 Baths
- 1,360 Sq Ft
- 929 S Greenwood Ave
- Chattanooga, TN
Discover sophisticated elegance in this Charming townhome nestled in the historic heart of Chattanooga. This 2 Bedroom 2 1/2 bath townhome includes a 2 car attached garage for storage or off street parking. Boasting a timeless design and modern amenities, this meticulously maintained property offers the perfect blend of historic location and contemporary comfort. Enjoy the convenience if urban
Jake Kellerhals Keller Williams Realty
