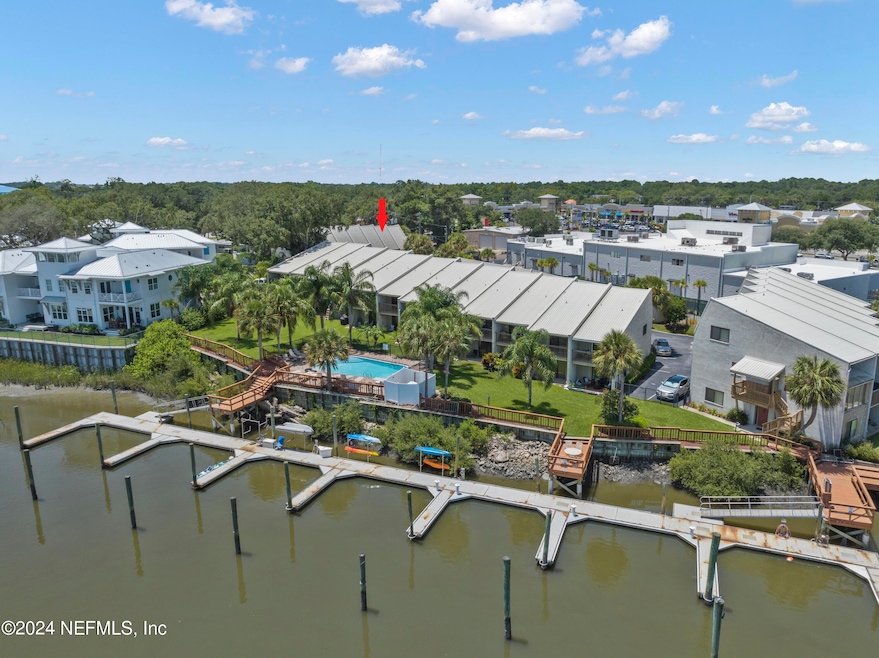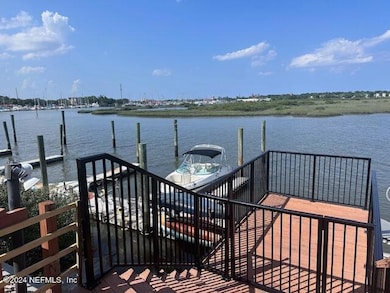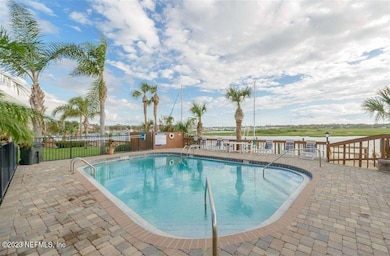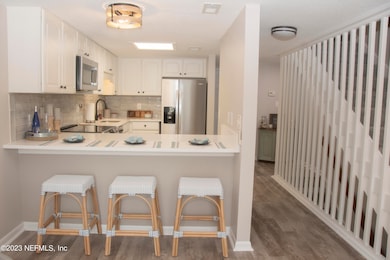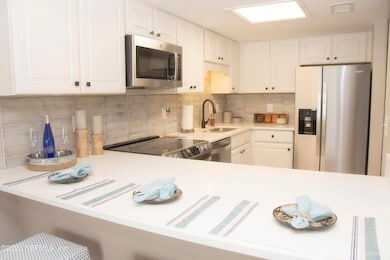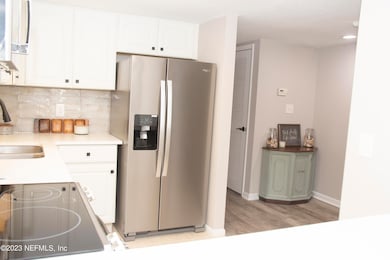
947 S Ponce de Leon Blvd Saint Augustine, FL 32084
Estimated payment $3,322/month
Highlights
- Boat Dock
- Boat Slip
- Contemporary Architecture
- Home fronts navigable water
- Open Floorplan
- Vaulted Ceiling
About This Home
PRICE IMPROVEMENT ON CONDO WITH BOAT SLIP! Siding, balcony, front door & sidelight are brand new and exterior paint coming very soon. Deep water slip will accommodate 38 ft boat!Boaters imagine docking your boat in your private slip after a day of exploring the beautiful waterways in ''The Oldest City''. This townhome style condo offers new beautiful Quartz counters, all new stainless-steel appliances and is completely move in ready. Soaring ceilings and abundant natural light provide for an airy open concept feel.Zoned for short term rentals and just steps away from shopping and restaurants also make this an excellent investment opportunity. Walk or bike to downtown for nightly live music, excellent restaurants, galleries and shops or a short drive to the beach for all the island has to offer.Updated bathrooms, new ceiling fans and lighting, newer water heater, in unit laundry and the list goes on. With a garage, boat slip and an additional designated parking place this condo offers everything! Smaller quiet complex provides a serene place to enjoy all that the ''Oldest City'' has to offer. Boat slip is #11 Seller is licensed real estate agent
Property Details
Home Type
- Condominium
Est. Annual Taxes
- $5,098
Year Built
- Built in 1986 | Remodeled
Lot Details
- Home fronts navigable water
- Property fronts an intracoastal waterway
- Property fronts a private road
- North Facing Home
HOA Fees
- $945 Monthly HOA Fees
Parking
- 1 Car Attached Garage
- Off-Street Parking
- Assigned Parking
Home Design
- Contemporary Architecture
- Metal Roof
- Wood Siding
- Stucco
Interior Spaces
- 1,120 Sq Ft Home
- 3-Story Property
- Open Floorplan
- Furnished or left unfurnished upon request
- Vaulted Ceiling
- Ceiling Fan
- Entrance Foyer
- Family Room
Kitchen
- Breakfast Bar
- Electric Oven
- Electric Range
- Microwave
- Freezer
- Ice Maker
- Dishwasher
- Disposal
Flooring
- Carpet
- Tile
- Vinyl
Bedrooms and Bathrooms
- 2 Bedrooms
- Split Bedroom Floorplan
- Walk-In Closet
- 2 Full Bathrooms
- Bathtub and Shower Combination in Primary Bathroom
Laundry
- Laundry on lower level
- Dryer
- Front Loading Washer
Home Security
Outdoor Features
- Boat Slip
- Docks
- Balcony
- Front Porch
Schools
- Crookshank Elementary School
- Murray Middle School
- St. Augustine High School
Utilities
- Cooling System Mounted To A Wall/Window
- Central Heating and Cooling System
- Electric Water Heater
Listing and Financial Details
- Assessor Parcel Number 1279050947
Community Details
Overview
- Association fees include cable TV, insurance, ground maintenance, pest control, trash
- Crescent Management Chris@Crescentmgt.Com Association
- Sebastian Harbor Villas Subdivision
- On-Site Maintenance
Recreation
- Boat Dock
Security
- Fire and Smoke Detector
- Firewall
Map
Home Values in the Area
Average Home Value in this Area
Tax History
| Year | Tax Paid | Tax Assessment Tax Assessment Total Assessment is a certain percentage of the fair market value that is determined by local assessors to be the total taxable value of land and additions on the property. | Land | Improvement |
|---|---|---|---|---|
| 2024 | $5,098 | $330,116 | -- | $330,116 |
| 2023 | $5,098 | $330,116 | $0 | $330,116 |
| 2022 | $4,310 | $236,000 | $0 | $236,000 |
| 2021 | $3,906 | $198,000 | $0 | $0 |
| 2020 | $3,937 | $198,000 | $0 | $0 |
| 2019 | $3,686 | $180,000 | $0 | $0 |
| 2018 | $3,402 | $165,000 | $0 | $0 |
| 2017 | $2,391 | $114,000 | $0 | $0 |
| 2016 | $2,421 | $114,000 | $0 | $0 |
| 2015 | $2,333 | $107,000 | $0 | $0 |
| 2014 | $2,104 | $95,000 | $0 | $0 |
Property History
| Date | Event | Price | Change | Sq Ft Price |
|---|---|---|---|---|
| 04/07/2025 04/07/25 | Price Changed | $349,900 | -5.4% | $312 / Sq Ft |
| 03/11/2025 03/11/25 | Price Changed | $369,900 | -1.1% | $330 / Sq Ft |
| 02/14/2025 02/14/25 | Price Changed | $374,000 | -0.3% | $334 / Sq Ft |
| 12/31/2024 12/31/24 | Price Changed | $375,000 | -0.7% | $335 / Sq Ft |
| 11/26/2024 11/26/24 | Price Changed | $377,500 | -1.4% | $337 / Sq Ft |
| 10/14/2024 10/14/24 | Price Changed | $383,000 | -1.8% | $342 / Sq Ft |
| 09/21/2024 09/21/24 | For Sale | $389,900 | +85.7% | $348 / Sq Ft |
| 12/17/2023 12/17/23 | Off Market | $210,000 | -- | -- |
| 12/17/2023 12/17/23 | Off Market | $142,000 | -- | -- |
| 12/17/2023 12/17/23 | Off Market | $110,000 | -- | -- |
| 11/03/2020 11/03/20 | Sold | $230,000 | -7.6% | $205 / Sq Ft |
| 09/23/2020 09/23/20 | Price Changed | $249,000 | -2.3% | $222 / Sq Ft |
| 09/01/2020 09/01/20 | For Sale | $254,900 | 0.0% | $228 / Sq Ft |
| 12/01/2017 12/01/17 | Rented | $1,200 | 0.0% | -- |
| 11/01/2017 11/01/17 | Under Contract | -- | -- | -- |
| 10/25/2017 10/25/17 | For Rent | $1,200 | 0.0% | -- |
| 10/20/2017 10/20/17 | Sold | $210,000 | -4.1% | $188 / Sq Ft |
| 10/13/2017 10/13/17 | Pending | -- | -- | -- |
| 09/25/2017 09/25/17 | For Sale | $219,000 | +54.2% | $196 / Sq Ft |
| 06/23/2015 06/23/15 | Sold | $142,000 | -18.8% | $129 / Sq Ft |
| 05/19/2015 05/19/15 | Pending | -- | -- | -- |
| 04/26/2015 04/26/15 | For Sale | $174,900 | +59.0% | $159 / Sq Ft |
| 03/06/2014 03/06/14 | Sold | $110,000 | -11.9% | $98 / Sq Ft |
| 01/23/2014 01/23/14 | Pending | -- | -- | -- |
| 10/10/2013 10/10/13 | For Sale | $124,900 | -- | $112 / Sq Ft |
Deed History
| Date | Type | Sale Price | Title Company |
|---|---|---|---|
| Warranty Deed | $230,000 | Attorney | |
| Warranty Deed | $209,500 | Anchor Title And Law P A | |
| Warranty Deed | $141,900 | Action Title Svcs St Johns C | |
| Special Warranty Deed | $110,000 | Gullett Title Inc | |
| Warranty Deed | -- | Attorney | |
| Warranty Deed | $270,000 | -- | |
| Warranty Deed | $205,000 | Southern Title Hldg Co Llc | |
| Warranty Deed | $137,000 | Independent Title | |
| Warranty Deed | $125,000 | Land Title Of America Group |
Mortgage History
| Date | Status | Loan Amount | Loan Type |
|---|---|---|---|
| Previous Owner | $190,000 | Unknown | |
| Previous Owner | $251,600 | Unknown | |
| Previous Owner | $163,200 | Fannie Mae Freddie Mac | |
| Previous Owner | $102,750 | Unknown | |
| Previous Owner | $100,000 | No Value Available |
Similar Homes in the area
Source: realMLS (Northeast Florida Multiple Listing Service)
MLS Number: 2048620
APN: 127905-0947
- 921 S Ponce de Leon Blvd
- 947 S Ponce de Leon Blvd
- 47 Iroquois Ave
- 24 Marion St
- 601 S Ponce de Leon Blvd
- 16 Aviles Dr
- 1340 Mattie St
- 283 Columbus St
- 1470 Arapaho Ave
- 28 Eastman St
- 284 Leo St
- 414 Old Spanish Trail
- 58 Anderson St
- 19 Phillips St
- 21 Sidney St
- 6 Hopkins St
- 59 Lewis Blvd
- 233 Riberia St
- 83 Anderson St
- 194 Riberia St
