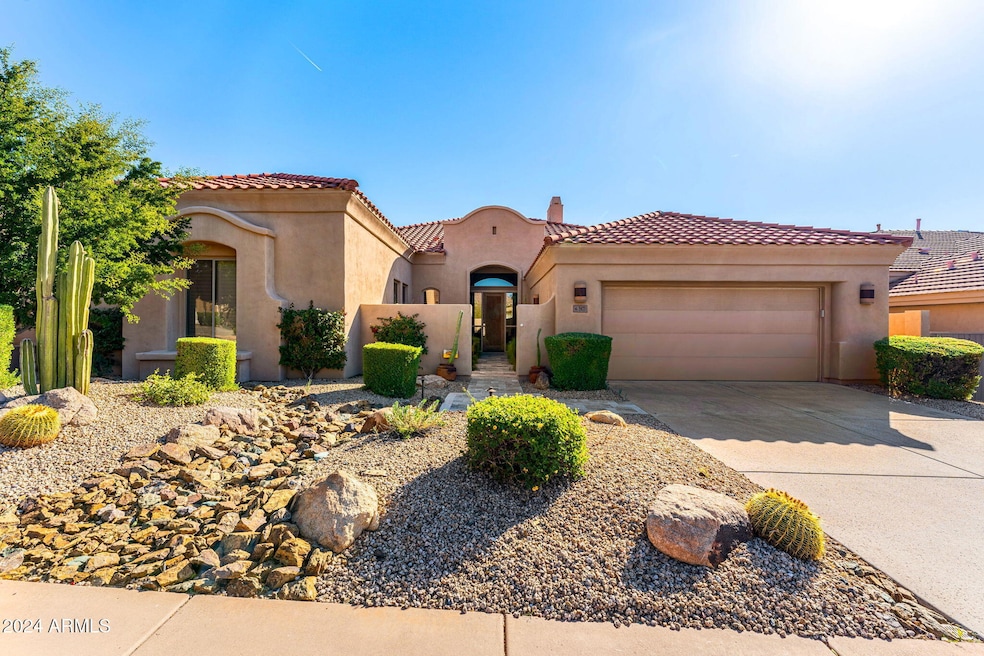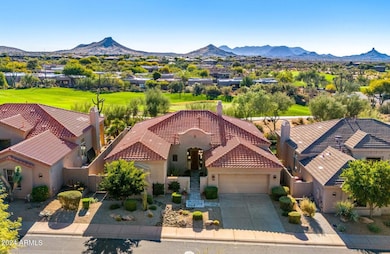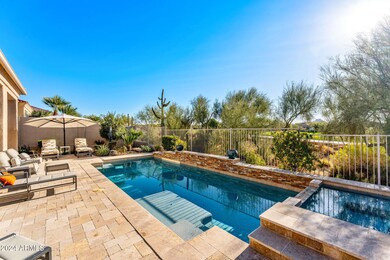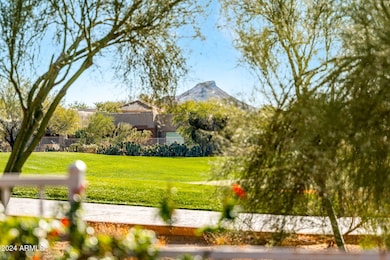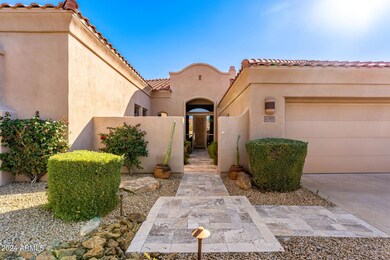
9471 E Cavalry Dr Scottsdale, AZ 85262
Legend Trail NeighborhoodHighlights
- On Golf Course
- Fitness Center
- Clubhouse
- Cactus Shadows High School Rated A-
- Heated Spa
- Contemporary Architecture
About This Home
As of March 2025Don't miss this fabulous modern fully remodeled home on the 9th fairway of the Legend Trail golf course. This home has been exquisitely remodeled by a professional designer using all of the high-end finishes that you would expect to see in a luxurious custom home including chic light fixtures & cabinet hardware, custom stone countertops and automated blinds. The contemporary open concept design features large windows throughout allowing bright and airy living spaces & gorgeous views from inside the home. The great room features a beautiful stone fireplace highlighted by modern floating cabinetry and shelving on either side. The chef's kitchen boasts Subzero/Wolf appliances, custom pull-out drawers providing easy access to cookware and a large kitchen island w/ ample seating. The south facing backyard offers magnificent golf course & mountain views and includes an outdoor kitchen area, heated pool & spa, firepit & covered patio. The spacious primary bedroom has direct access to the backyard and includes a spacious walk-in closet w /custom cabinets/drawers and an opulent ensuite w/ dual sinks, abundant counter space & storage, luxurious mosaic tiled walk-in shower and separate soaking tub. Split from the master are two guest bedrooms w/ Jack & Jill bathroom. One guest room has a double door entry and could easily be used as an office.
Home Details
Home Type
- Single Family
Est. Annual Taxes
- $3,066
Year Built
- Built in 2000
Lot Details
- 7,479 Sq Ft Lot
- On Golf Course
- Desert faces the front and back of the property
- Block Wall Fence
- Front and Back Yard Sprinklers
- Sprinklers on Timer
HOA Fees
- $100 Monthly HOA Fees
Parking
- 2 Car Garage
Home Design
- Contemporary Architecture
- Wood Frame Construction
- Stucco
Interior Spaces
- 2,539 Sq Ft Home
- 1-Story Property
- Ceiling height of 9 feet or more
- Gas Fireplace
- Double Pane Windows
- Family Room with Fireplace
Kitchen
- Breakfast Bar
- Built-In Microwave
- Kitchen Island
Flooring
- Carpet
- Stone
Bedrooms and Bathrooms
- 3 Bedrooms
- Primary Bathroom is a Full Bathroom
- 2.5 Bathrooms
- Dual Vanity Sinks in Primary Bathroom
- Bathtub With Separate Shower Stall
Accessible Home Design
- No Interior Steps
Pool
- Heated Spa
- Heated Pool
Outdoor Features
- Fire Pit
- Built-In Barbecue
Schools
- Black Mountain Elementary School
- Cactus Shadows High Middle School
- Cactus Shadows High School
Utilities
- Cooling Available
- Heating System Uses Natural Gas
- Cable TV Available
Listing and Financial Details
- Tax Lot 30
- Assessor Parcel Number 216-35-184
Community Details
Overview
- Association fees include ground maintenance, street maintenance
- Legend Trail Ca Association, Phone Number (480) 595-1948
- Built by Edmunds
- Legend Trail Subdivision
Amenities
- Clubhouse
- Theater or Screening Room
- Recreation Room
Recreation
- Golf Course Community
- Tennis Courts
- Fitness Center
- Heated Community Pool
- Community Spa
- Bike Trail
Map
Home Values in the Area
Average Home Value in this Area
Property History
| Date | Event | Price | Change | Sq Ft Price |
|---|---|---|---|---|
| 03/20/2025 03/20/25 | Sold | $1,325,000 | -5.4% | $522 / Sq Ft |
| 02/21/2025 02/21/25 | Pending | -- | -- | -- |
| 02/12/2025 02/12/25 | Price Changed | $1,400,000 | -6.4% | $551 / Sq Ft |
| 01/22/2025 01/22/25 | Price Changed | $1,495,000 | -3.5% | $589 / Sq Ft |
| 01/02/2025 01/02/25 | For Sale | $1,550,000 | -- | $610 / Sq Ft |
Tax History
| Year | Tax Paid | Tax Assessment Tax Assessment Total Assessment is a certain percentage of the fair market value that is determined by local assessors to be the total taxable value of land and additions on the property. | Land | Improvement |
|---|---|---|---|---|
| 2025 | $3,066 | $65,660 | -- | -- |
| 2024 | $2,961 | $62,533 | -- | -- |
| 2023 | $2,961 | $78,380 | $15,670 | $62,710 |
| 2022 | $2,842 | $61,470 | $12,290 | $49,180 |
| 2021 | $3,157 | $58,270 | $11,650 | $46,620 |
| 2020 | $3,106 | $55,130 | $11,020 | $44,110 |
| 2019 | $3,008 | $54,480 | $10,890 | $43,590 |
| 2018 | $2,918 | $53,580 | $10,710 | $42,870 |
| 2017 | $2,799 | $55,560 | $11,110 | $44,450 |
| 2016 | $2,782 | $52,550 | $10,510 | $42,040 |
| 2015 | $2,646 | $47,860 | $9,570 | $38,290 |
Mortgage History
| Date | Status | Loan Amount | Loan Type |
|---|---|---|---|
| Open | $544,000 | New Conventional | |
| Previous Owner | $275,000 | Unknown | |
| Previous Owner | $275,000 | No Value Available | |
| Previous Owner | $277,000 | New Conventional |
Deed History
| Date | Type | Sale Price | Title Company |
|---|---|---|---|
| Warranty Deed | $1,325,000 | Wfg National Title Insurance C | |
| Interfamily Deed Transfer | -- | Grand Canyon Title Agency In | |
| Interfamily Deed Transfer | -- | Grand Canyon Title Agency In | |
| Interfamily Deed Transfer | -- | Grand Canyon Title Agency In | |
| Interfamily Deed Transfer | -- | Grand Canyon Title Agency In | |
| Interfamily Deed Transfer | -- | Grand Canyon Title Agency In | |
| Interfamily Deed Transfer | -- | -- | |
| Warranty Deed | $309,460 | Westminster Title Agency |
Similar Homes in the area
Source: Arizona Regional Multiple Listing Service (ARMLS)
MLS Number: 6796507
APN: 216-35-184
- 9514 E Cavalry Dr
- 9523 E Sandy Vista Dr
- 9576 E Kiisa Dr
- 9566 E Raindance Trail
- 9634 E Chuckwagon Ln
- 9653 E Sidewinder Trail
- 9607 E Cavalry Dr
- 9399 E Whitewing Dr
- 9327 E Whitewing Dr
- 9671 E Cavalry Dr
- 34457 N Legend Trail Pkwy Unit 2019
- 34617 N Desert Ridge Dr
- 34848 N Desert Ridge Dr
- 9620 E Roadrunner Dr
- 9560 E Preserve Way
- 9235 E Vista Dr
- 9630 E Preserve Way
- 34599 N 99th Way
- 34463 N 99th Way
- 8742 E Villa Cassandra Dr
