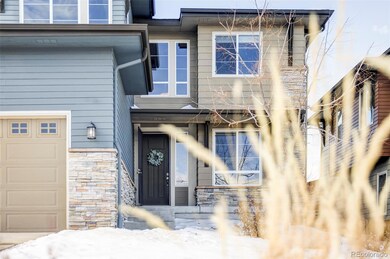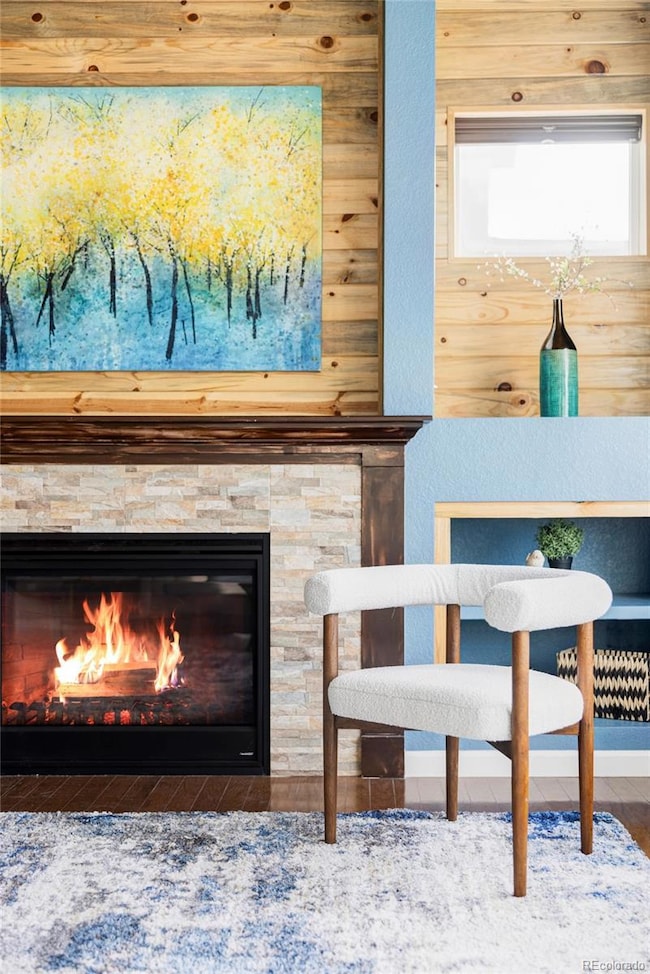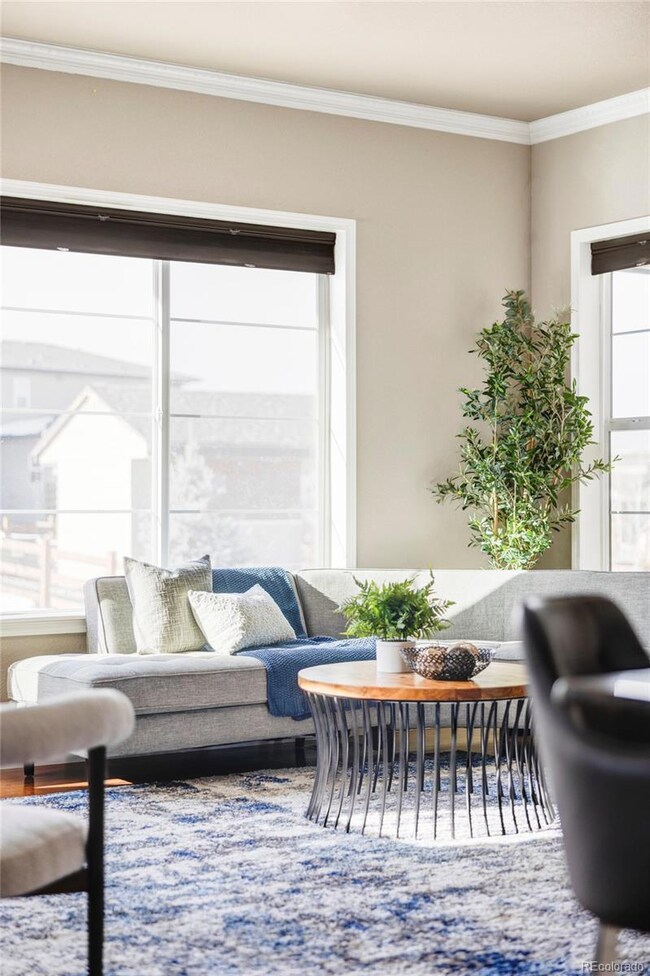
9473 Kendrick Way Arvada, CO 80007
Candelas NeighborhoodHighlights
- Fitness Center
- Located in a master-planned community
- Open Floorplan
- Ralston Valley Senior High School Rated A
- Primary Bedroom Suite
- Clubhouse
About This Home
As of March 2025Picturesque mountain views and a spacious Candelas backyard await you at this stunning northwest Arvada home! Step inside to soaring ceilings and beautiful wood floors. Plenty of living space in the light-filled, west-facing living and dining room. The modern kitchen offers tons of cabinet storage space, plus a butlers pantry and huge food storage pantry (or convert this space to a coffee bar or pocket office). This home offers four bedrooms all on the same upper level - a rare find! Send the kids downstairs to the giant rec room in the basement, which was just finished a few years ago and offers two additional bedrooms and a bathroom. Many options for work-from-home office spaces throughout this home. Step outside to your large backyard, one of the biggest in Candelas, with a semi-covered back patio and gardening space. Don't forget the 3-car tandem garage with ample storage space. Candelas is a vibrant community with year-round social events, neighborhood K-8 school, parks, sports fields and miles of connected trails. New restaurants and a grocery store are less than a mile away. The community pool and fitness center are so close, take a peek on your way in to the neighborhood! Back on market due to previous buyer's lending falling through - it's a great home!
Last Agent to Sell the Property
West and Main Homes Inc Brokerage Email: lora@westandmainhomes.com,303-941-6110 License #100069189

Co-Listed By
West and Main Homes Inc Brokerage Email: lora@westandmainhomes.com,303-941-6110
Home Details
Home Type
- Single Family
Est. Annual Taxes
- $9,125
Year Built
- Built in 2016
Lot Details
- 8,227 Sq Ft Lot
- East Facing Home
- Property is Fully Fenced
- Landscaped
- Front and Back Yard Sprinklers
- Irrigation
Parking
- 3 Car Attached Garage
Home Design
- Traditional Architecture
- Frame Construction
- Composition Roof
Interior Spaces
- 2-Story Property
- Open Floorplan
- High Ceiling
- Ceiling Fan
- Window Treatments
- Entrance Foyer
- Great Room
- Living Room with Fireplace
- Dining Room
- Home Office
- Bonus Room
- Laundry Room
Kitchen
- Eat-In Kitchen
- Oven
- Range with Range Hood
- Microwave
- Dishwasher
- Utility Sink
- Disposal
Flooring
- Wood
- Carpet
- Tile
Bedrooms and Bathrooms
- 5 Bedrooms
- Primary Bedroom Suite
- Walk-In Closet
Finished Basement
- Basement Fills Entire Space Under The House
- Sump Pump
- Bedroom in Basement
- 1 Bedroom in Basement
- Basement Window Egress
Schools
- Three Creeks Elementary And Middle School
- Ralston Valley High School
Additional Features
- Smoke Free Home
- Covered patio or porch
- Forced Air Heating and Cooling System
Listing and Financial Details
- Exclusions: All staging furniture and seller's personal property
- Assessor Parcel Number 458821
Community Details
Overview
- Property has a Home Owners Association
- Vauxmont Metro District Association, Phone Number (720) 647-6541
- Candelas Subdivision
- Located in a master-planned community
Amenities
- Clubhouse
Recreation
- Tennis Courts
- Community Playground
- Fitness Center
- Community Pool
- Park
- Trails
Map
Home Values in the Area
Average Home Value in this Area
Property History
| Date | Event | Price | Change | Sq Ft Price |
|---|---|---|---|---|
| 03/19/2025 03/19/25 | Sold | $855,000 | +0.8% | $249 / Sq Ft |
| 01/29/2025 01/29/25 | For Sale | $848,000 | +24.3% | $247 / Sq Ft |
| 04/09/2021 04/09/21 | Sold | $682,000 | +9.1% | $276 / Sq Ft |
| 02/28/2021 02/28/21 | Pending | -- | -- | -- |
| 02/28/2021 02/28/21 | For Sale | $625,000 | -- | $253 / Sq Ft |
Tax History
| Year | Tax Paid | Tax Assessment Tax Assessment Total Assessment is a certain percentage of the fair market value that is determined by local assessors to be the total taxable value of land and additions on the property. | Land | Improvement |
|---|---|---|---|---|
| 2024 | $9,125 | $48,826 | $10,153 | $38,673 |
| 2023 | $9,125 | $48,826 | $10,153 | $38,673 |
| 2022 | $6,599 | $35,282 | $7,378 | $27,904 |
| 2021 | $6,341 | $36,297 | $7,590 | $28,707 |
| 2020 | $6,397 | $36,675 | $9,400 | $27,275 |
| 2019 | $6,349 | $36,675 | $9,400 | $27,275 |
| 2018 | $6,054 | $34,536 | $9,949 | $24,587 |
| 2017 | $5,768 | $34,536 | $9,949 | $24,587 |
| 2016 | $5,692 | $17,957 | $17,957 | $0 |
| 2015 | $2,317 | $17,957 | $17,957 | $0 |
| 2014 | $2,317 | $13,531 | $13,531 | $0 |
Mortgage History
| Date | Status | Loan Amount | Loan Type |
|---|---|---|---|
| Open | $641,250 | New Conventional | |
| Previous Owner | $470,000 | New Conventional | |
| Previous Owner | $429,654 | VA |
Deed History
| Date | Type | Sale Price | Title Company |
|---|---|---|---|
| Warranty Deed | $855,000 | Fntc (Fidelity National Title) | |
| Warranty Deed | $682,000 | Land Title Guarantee | |
| Special Warranty Deed | $472,362 | First American |
Similar Homes in Arvada, CO
Source: REcolorado®
MLS Number: 7428413
APN: 20-241-10-037
- 9482 Kendrick Way
- 15246 W 94th Ave
- 9527 Loveland Way
- 15325 W 93rd Ave
- 9340 & 9335 Mcintyre St
- 15226 W 93rd Ave
- 15076 W 93rd Ave
- 15818 W 95th Ave
- 16202 W 95th Ln
- 16272 W 95th Ln
- 9382 Pike Way
- 9152 Gladiola Way Unit E
- 14587 W 90th Ln Unit B
- 14578 W 90th Ln Unit C
- 14567 W 90th Ln Unit B
- 9042 Gladiola Way Unit B
- 9022 Gladiola Way Unit C
- 14586 W 91st Ave Unit A
- 14556 W 91st Ave Unit D
- 14556 W 91st Ave Unit A






