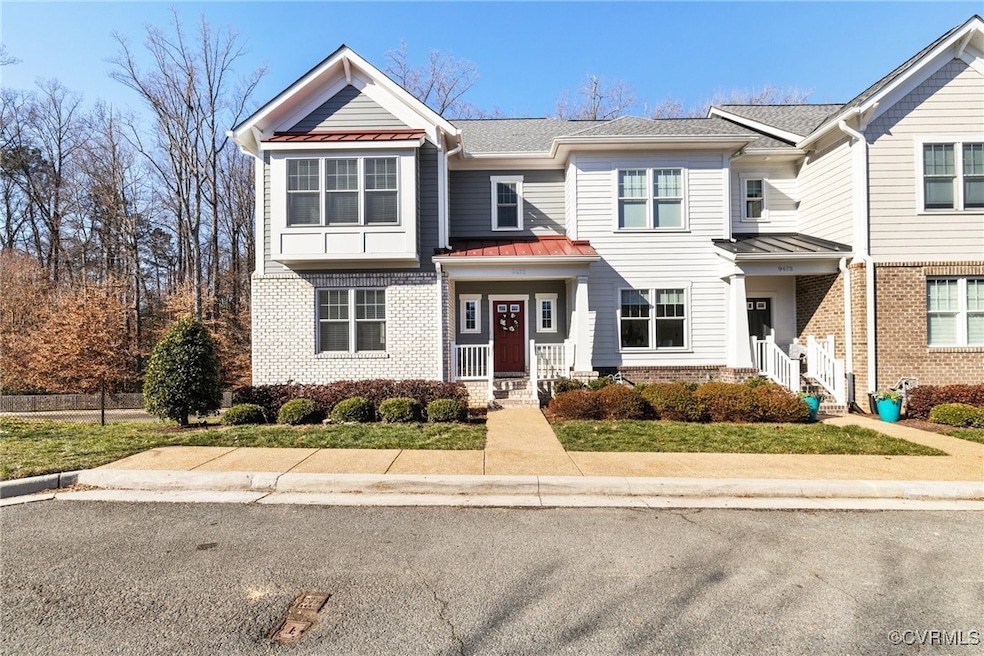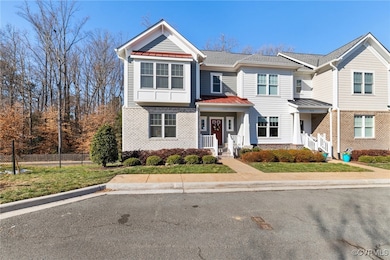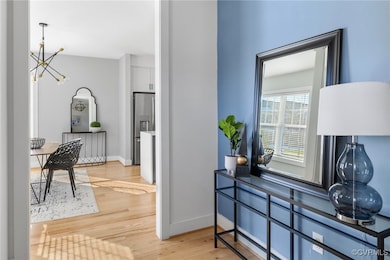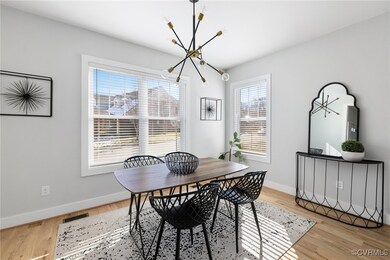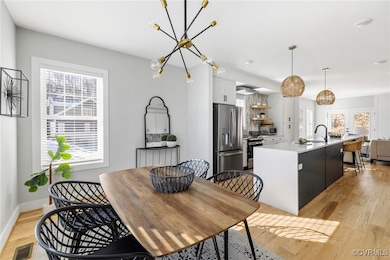
9475 Creek Summit Cir Richmond, VA 23235
Stony Point NeighborhoodEstimated payment $4,109/month
Highlights
- In Ground Pool
- Gated Community
- Clubhouse
- Open High School Rated A+
- Craftsman Architecture
- Wood Flooring
About This Home
Enjoy maintenance-free living and the convenient location of Creeks Edge at Stony Point. This end-unit features beautiful wood flooring, open concept living, and sleek finishes throughout. Kitchen boasts an oversized island with bar seating, beverage fridge, pantry with roll-out drawers, and storage galore. Living room includes a gas fireplace flanked by french doors to the balcony which overlooks private wooded setting. Upstairs find the primary bedroom with custom walk-in-closet and spacious ensuite bath with double vanity and huge glass shower. Two additional bedrooms, an elegant hall bath, and side-by-side LG washer/dryer complete the upstairs. The finished basement includes a large coat closet with access to the 2-car garage, a huge room for an office, playroom, or media center, with attached full bath and walk-in-closet. Creeks Edge offers incredible amenities including two beautiful pools, a clubhouse, a fitness center, and more. Although no known defects, fireplace conveys as-is. Extra light fixtures in lower-level closet can convey.
Co-Listing Agent
Long & Foster REALTORS Brokerage Phone: (703) 887-8654 License #0225168706
Open House Schedule
-
Sunday, April 27, 20252:00 to 4:00 pm4/27/2025 2:00:00 PM +00:004/27/2025 4:00:00 PM +00:00Drop in to see this immaculate 2 story townhouse with custom kitchen, finished basement and two car garage. Enjoy all the amenities the community has to offer.Add to Calendar
Townhouse Details
Home Type
- Townhome
Est. Annual Taxes
- $6,636
Year Built
- Built in 2021
Lot Details
- 2,121 Sq Ft Lot
HOA Fees
- $330 Monthly HOA Fees
Parking
- 2 Car Attached Garage
- Basement Garage
- On-Street Parking
Home Design
- Craftsman Architecture
- Brick Exterior Construction
- Frame Construction
- Asphalt Roof
- Metal Roof
- HardiePlank Type
Interior Spaces
- 2,617 Sq Ft Home
- 2-Story Property
- Wired For Data
- Ceiling Fan
- Recessed Lighting
- Gas Fireplace
- French Doors
- Dining Area
- Wood Flooring
- Finished Basement
- Heated Basement
Kitchen
- Eat-In Kitchen
- Oven
- Gas Cooktop
- Microwave
- Dishwasher
- Wine Cooler
- Kitchen Island
- Solid Surface Countertops
- Disposal
Bedrooms and Bathrooms
- 3 Bedrooms
- En-Suite Primary Bedroom
- Walk-In Closet
- Double Vanity
Laundry
- Dryer
- Washer
Outdoor Features
- In Ground Pool
- Balcony
- Rear Porch
Schools
- Fisher Elementary School
- Lucille Brown Middle School
- Huguenot High School
Utilities
- Zoned Heating and Cooling
- Heating System Uses Natural Gas
- Tankless Water Heater
- Gas Water Heater
- High Speed Internet
Listing and Financial Details
- Tax Lot 15
- Assessor Parcel Number C001-0491-139
Community Details
Overview
- Creeks Edge At Stony Point Subdivision
Amenities
- Common Area
- Clubhouse
Recreation
- Community Pool
Security
- Gated Community
Map
Home Values in the Area
Average Home Value in this Area
Tax History
| Year | Tax Paid | Tax Assessment Tax Assessment Total Assessment is a certain percentage of the fair market value that is determined by local assessors to be the total taxable value of land and additions on the property. | Land | Improvement |
|---|---|---|---|---|
| 2025 | $6,744 | $562,000 | $113,000 | $449,000 |
| 2024 | $6,636 | $553,000 | $113,000 | $440,000 |
| 2023 | $6,636 | $553,000 | $113,000 | $440,000 |
| 2022 | $5,472 | $456,000 | $100,000 | $356,000 |
| 2021 | $1,200 | $100,000 | $100,000 | $0 |
| 2020 | $1,200 | $100,000 | $100,000 | $0 |
| 2019 | $1,200 | $100,000 | $100,000 | $0 |
| 2018 | $1,200 | $100,000 | $100,000 | $0 |
| 2017 | $1,200 | $100,000 | $100,000 | $0 |
| 2016 | $1,260 | $105,000 | $105,000 | $0 |
| 2015 | -- | $0 | $0 | $0 |
Property History
| Date | Event | Price | Change | Sq Ft Price |
|---|---|---|---|---|
| 03/31/2025 03/31/25 | Price Changed | $579,000 | -3.5% | $221 / Sq Ft |
| 01/16/2025 01/16/25 | For Sale | $599,950 | +9.3% | $229 / Sq Ft |
| 04/15/2022 04/15/22 | Sold | $548,672 | +1.8% | $212 / Sq Ft |
| 01/30/2022 01/30/22 | Pending | -- | -- | -- |
| 11/12/2021 11/12/21 | For Sale | $539,000 | -- | $208 / Sq Ft |
Deed History
| Date | Type | Sale Price | Title Company |
|---|---|---|---|
| Deed | $548,672 | First American Title | |
| Deed | -- | None Available | |
| Deed | -- | None Available |
Mortgage History
| Date | Status | Loan Amount | Loan Type |
|---|---|---|---|
| Open | $411,503 | New Conventional |
Similar Homes in the area
Source: Central Virginia Regional MLS
MLS Number: 2500936
APN: C001-0491-139
- 9459 Creek Summit Cir
- 9459 Creek Summit Cir Unit 17
- 9457 Creek Summit Cir
- 9457 Creek Summit Cir Unit 16
- 9461 Creek Summit Cir Unit 18
- 9455 Creek Summit Cir Unit 15
- 9455 Creek Summit Cir
- 9445 Creek Summit Cir Unit 10
- 9475 Creek Summit Cir
- 9427 Creek Summit Cir
- 4001 Cheyenne Rd
- 3555 Lochinvar Dr
- 3510 Lochinvar Dr
- 3430 Ellsworth Rd
- 3415 Lochinvar Dr
- 10201 Sioux Rd
- 9301 Carriage Stone Ct
- 9617 Fernleigh Dr
- 4301 Uppingham Rd
- 9609 Fernleigh Dr
