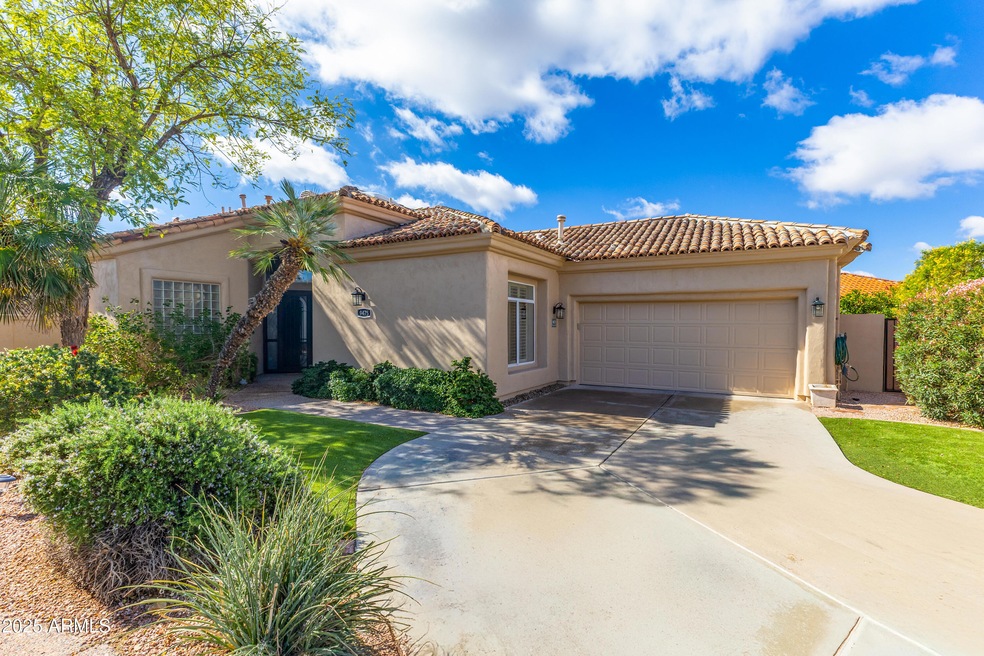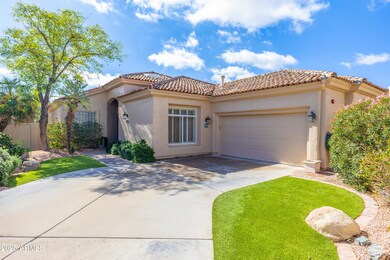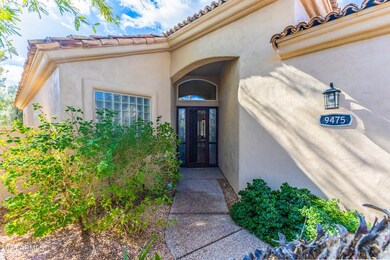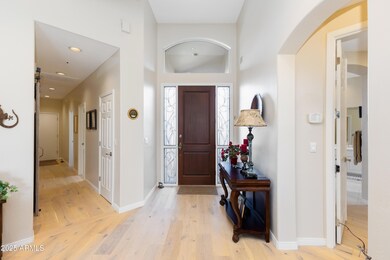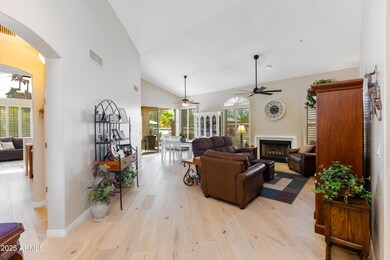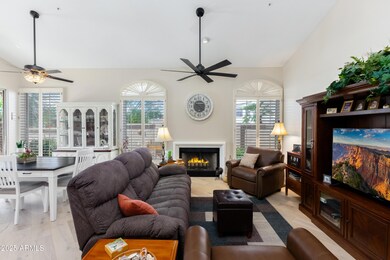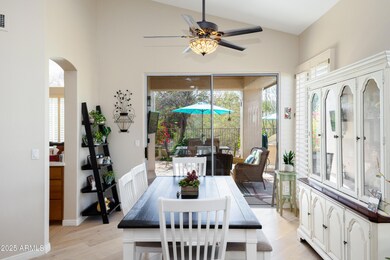
9475 N 115th Place Scottsdale, AZ 85259
Shea Corridor NeighborhoodEstimated payment $5,933/month
Highlights
- Gated with Attendant
- Clubhouse
- Wood Flooring
- Laguna Elementary School Rated A
- Vaulted Ceiling
- Heated Community Pool
About This Home
Beautifully remodeled, split plan, 3 bedroom + office on a cul-du-sac. This premium lot is raised over a wash for beautiful views & privacy! Enjoy the fireplace in livingroom on chilly nights! The family room is open to the beautifully remodeled kitchen w/new cabinets, quartz counters & new fridge. New wood floors, fresh paint in & out, new ceiling fans in dining & livingroom,. remodeled guest bath, master bath new quartz counter & sinks, new faucets 4/18. Energy efficient new sunscreens & a new security screen door. Garage cabinets for your extra storage needs. Entertain in the easy care backyard with covered patio & BBQ. $75,000 + in recent remodeling.
Walk to the Community clubhouse, tennis & pickle ball courts, heated pool & spa. Childrens play area. 24 hour guarded entry. MORE.... Multiple items of furniture for sale, seller may have prices posted. These pieces are available now to anyone who is interested in buying them.
Seller may carry, based on credit, job stability, income, etc. Terms: minimum 25% down, 6% APR, amortized over 30 years, 3 year balloon.
Home Details
Home Type
- Single Family
Est. Annual Taxes
- $2,820
Year Built
- Built in 1992
Lot Details
- 6,995 Sq Ft Lot
- Cul-De-Sac
- Desert faces the front and back of the property
- Wrought Iron Fence
- Block Wall Fence
- Artificial Turf
- Front and Back Yard Sprinklers
- Sprinklers on Timer
HOA Fees
- $228 Monthly HOA Fees
Parking
- 2 Car Garage
Home Design
- Wood Frame Construction
- Tile Roof
Interior Spaces
- 2,232 Sq Ft Home
- 1-Story Property
- Vaulted Ceiling
- Ceiling Fan
- Skylights
- Gas Fireplace
- Double Pane Windows
- Living Room with Fireplace
Kitchen
- Kitchen Updated in 2024
- Gas Cooktop
- Built-In Microwave
Flooring
- Floors Updated in 2024
- Wood
- Carpet
- Tile
Bedrooms and Bathrooms
- 3 Bedrooms
- Bathroom Updated in 2025
- Primary Bathroom is a Full Bathroom
- 2 Bathrooms
- Dual Vanity Sinks in Primary Bathroom
- Bathtub With Separate Shower Stall
Schools
- Laguna Elementary School
- Mountainside Middle School
- Desert Mountain High School
Utilities
- Cooling Available
- Heating System Uses Natural Gas
- High Speed Internet
- Cable TV Available
Additional Features
- No Interior Steps
- Built-In Barbecue
Listing and Financial Details
- Tax Lot 42
- Assessor Parcel Number 217-33-656
Community Details
Overview
- Association fees include ground maintenance
- Stonegate Association, Phone Number (480) 391-9760
- Built by Edmonds
- Stonegate, Lot 42, Parcel 3 At Stonegate Lot 1 78 Tr A F Mcr 034302 Subdivision
Amenities
- Clubhouse
- Recreation Room
Recreation
- Tennis Courts
- Community Playground
- Heated Community Pool
- Community Spa
- Bike Trail
Security
- Gated with Attendant
Map
Home Values in the Area
Average Home Value in this Area
Tax History
| Year | Tax Paid | Tax Assessment Tax Assessment Total Assessment is a certain percentage of the fair market value that is determined by local assessors to be the total taxable value of land and additions on the property. | Land | Improvement |
|---|---|---|---|---|
| 2025 | $2,820 | $49,418 | -- | -- |
| 2024 | $2,758 | $47,064 | -- | -- |
| 2023 | $2,758 | $57,150 | $11,430 | $45,720 |
| 2022 | $2,625 | $44,900 | $8,980 | $35,920 |
| 2021 | $2,848 | $40,980 | $8,190 | $32,790 |
| 2020 | $2,822 | $38,720 | $7,740 | $30,980 |
| 2019 | $2,849 | $38,400 | $7,680 | $30,720 |
| 2018 | $2,787 | $36,610 | $7,320 | $29,290 |
| 2017 | $2,647 | $35,620 | $7,120 | $28,500 |
| 2016 | $2,594 | $36,660 | $7,330 | $29,330 |
| 2015 | $2,493 | $33,860 | $6,770 | $27,090 |
Property History
| Date | Event | Price | Change | Sq Ft Price |
|---|---|---|---|---|
| 03/28/2025 03/28/25 | Price Changed | $1,000,000 | -3.8% | $448 / Sq Ft |
| 03/15/2025 03/15/25 | For Sale | $1,040,000 | +17.2% | $466 / Sq Ft |
| 01/05/2024 01/05/24 | Sold | $887,500 | -1.4% | $398 / Sq Ft |
| 11/07/2023 11/07/23 | Pending | -- | -- | -- |
| 11/02/2023 11/02/23 | For Sale | $900,000 | 0.0% | $403 / Sq Ft |
| 11/02/2023 11/02/23 | Off Market | $900,000 | -- | -- |
| 03/28/2019 03/28/19 | Sold | $469,900 | 0.0% | $205 / Sq Ft |
| 02/17/2019 02/17/19 | Pending | -- | -- | -- |
| 02/12/2019 02/12/19 | Price Changed | $469,900 | -1.1% | $205 / Sq Ft |
| 12/31/2018 12/31/18 | For Sale | $474,900 | 0.0% | $207 / Sq Ft |
| 12/24/2018 12/24/18 | Pending | -- | -- | -- |
| 12/12/2018 12/12/18 | For Sale | $474,900 | 0.0% | $207 / Sq Ft |
| 12/11/2018 12/11/18 | Pending | -- | -- | -- |
| 10/31/2018 10/31/18 | For Sale | $474,900 | -- | $207 / Sq Ft |
Deed History
| Date | Type | Sale Price | Title Company |
|---|---|---|---|
| Warranty Deed | $887,500 | Lawyers Title Of Arizona | |
| Interfamily Deed Transfer | -- | None Available | |
| Warranty Deed | $469,900 | Old Republic Title Agency | |
| Cash Sale Deed | $239,000 | Fidelity Title |
Mortgage History
| Date | Status | Loan Amount | Loan Type |
|---|---|---|---|
| Open | $710,000 | New Conventional | |
| Previous Owner | $447,600 | New Conventional | |
| Previous Owner | $446,405 | New Conventional |
Similar Homes in Scottsdale, AZ
Source: Arizona Regional Multiple Listing Service (ARMLS)
MLS Number: 6835336
APN: 217-33-656
- 9390 N 115th St
- 11664 E Del Timbre Dr
- 9444 N 115th Place
- 11736 E Del Timbre Dr
- 9148 N 115th Way
- 9540 N 114th Way
- 11664 E Caron St
- 11627 E Bella Vista Dr
- 11645 E Bella Vista Dr
- 9442 N 118th St
- 11416 E Palomino Rd
- 9098 N 117th Way
- 11691 E Turquoise Ave
- 11343 E Appaloosa Place
- 9353 N 113th Way
- 11256 E Palomino Rd
- 11232 E Palomino Rd
- 11947 E Terra Dr
- 11224 E Carol Ave
- 11216 E Appaloosa Place
