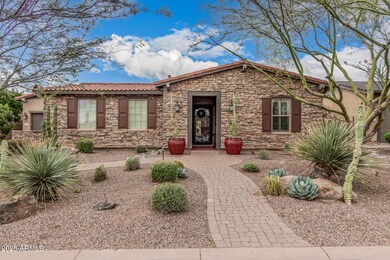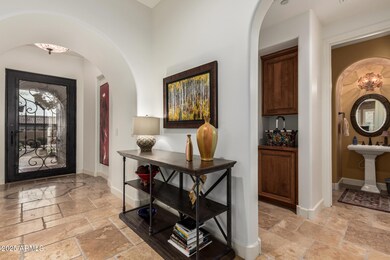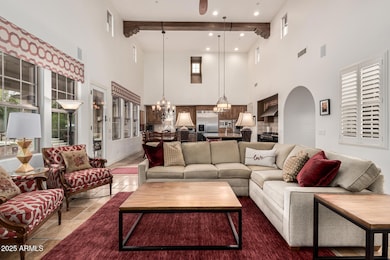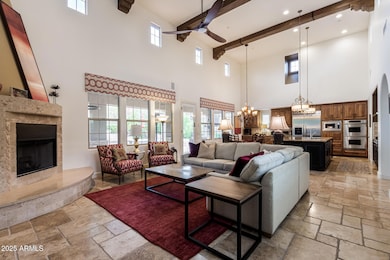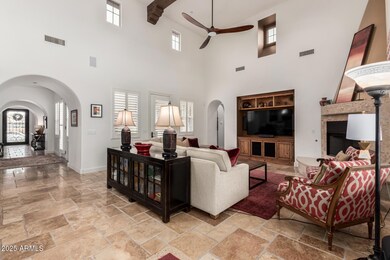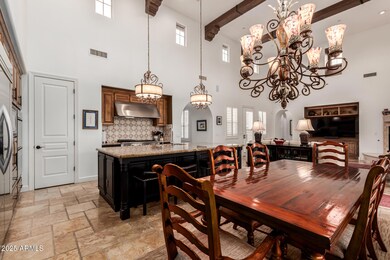
9476 E Canyon View Rd Scottsdale, AZ 85255
DC Ranch NeighborhoodEstimated payment $11,198/month
Highlights
- Heated Spa
- Wood Flooring
- Hydromassage or Jetted Bathtub
- Copper Ridge School Rated A
- Santa Barbara Architecture
- 4-minute walk to Terrace Homes West Park
About This Home
Welcome to this stunning home in the highly desirable Sera Brisa neighborhood located in the heart of DC Ranch Community without the high HOA fees of DC Ranch! 3 bed, 3.5 bath PLUS OFFICE, split floorplan with all bedrooms ensuite, with bedroom 3 perfect for guest quarters or inlaw suite offering it's own private entrance from the front of the house. This offers an exceptional blend of luxury and breathtaking green landscape. The chef's dream kitchen offers open-concept living with high ceilings, gorgeous beams and abundant natural light overlooking the gorgeous pool with breathtaking water features. The spacious primary suite offers a spa-like bath with his and hers walk-In closets. The resort-like backyard retreat offers pool, spa, fire pit, large covered patio, gas bbq & lush landsca The home is perfect for those wanting to entertain with surround sound throughout the home and the backyard, misting system on the back patio, inside courtyard with gas fire pit, outside fire pit with elevated patio. This home also offers a true 3-Car Garage with one 2 car bay and one 1 car bay. Sera Brisa is located in the heart of DC Ranch but is not included in the DC Ranch HOA making trasnfer fees and monthly HOA fees much lower than those in DC Ranch.
Home Details
Home Type
- Single Family
Est. Annual Taxes
- $5,471
Year Built
- Built in 2006
Lot Details
- 10,400 Sq Ft Lot
- Desert faces the front and back of the property
- Block Wall Fence
- Misting System
- Sprinklers on Timer
- Private Yard
HOA Fees
- $138 Monthly HOA Fees
Parking
- 4 Open Parking Spaces
- 3 Car Garage
- Electric Vehicle Home Charger
- Side or Rear Entrance to Parking
Home Design
- Santa Barbara Architecture
- Wood Frame Construction
- Tile Roof
- Stucco
Interior Spaces
- 3,299 Sq Ft Home
- 1-Story Property
- Ceiling height of 9 feet or more
- Ceiling Fan
- Skylights
- Gas Fireplace
- Double Pane Windows
- Security System Owned
- Washer and Dryer Hookup
Kitchen
- Eat-In Kitchen
- Breakfast Bar
- Gas Cooktop
- Built-In Microwave
- Kitchen Island
- Granite Countertops
Flooring
- Wood
- Carpet
- Stone
Bedrooms and Bathrooms
- 3 Bedrooms
- Primary Bathroom is a Full Bathroom
- 3.5 Bathrooms
- Dual Vanity Sinks in Primary Bathroom
- Hydromassage or Jetted Bathtub
- Bathtub With Separate Shower Stall
Accessible Home Design
- No Interior Steps
Pool
- Heated Spa
- Heated Pool
- Above Ground Spa
Outdoor Features
- Fire Pit
- Built-In Barbecue
Schools
- Copper Ridge Elementary And Middle School
- Chaparral High School
Utilities
- Cooling Available
- Zoned Heating
- Heating System Uses Natural Gas
- Water Softener
- High Speed Internet
- Cable TV Available
Listing and Financial Details
- Tax Lot 19
- Assessor Parcel Number 217-63-115
Community Details
Overview
- Association fees include ground maintenance
- Aam Association, Phone Number (602) 957-9191
- Built by Monterey
- Sera Brisa Subdivision
Recreation
- Community Playground
- Bike Trail
Map
Home Values in the Area
Average Home Value in this Area
Tax History
| Year | Tax Paid | Tax Assessment Tax Assessment Total Assessment is a certain percentage of the fair market value that is determined by local assessors to be the total taxable value of land and additions on the property. | Land | Improvement |
|---|---|---|---|---|
| 2025 | $5,471 | $89,733 | -- | -- |
| 2024 | $5,401 | $85,460 | -- | -- |
| 2023 | $5,401 | $106,180 | $21,230 | $84,950 |
| 2022 | $5,094 | $81,260 | $16,250 | $65,010 |
| 2021 | $5,449 | $74,600 | $14,920 | $59,680 |
| 2020 | $5,397 | $70,980 | $14,190 | $56,790 |
| 2019 | $5,186 | $66,960 | $13,390 | $53,570 |
| 2018 | $5,248 | $66,560 | $13,310 | $53,250 |
| 2017 | $5,008 | $65,820 | $13,160 | $52,660 |
| 2016 | $4,900 | $63,880 | $12,770 | $51,110 |
| 2015 | $4,635 | $66,170 | $13,230 | $52,940 |
Property History
| Date | Event | Price | Change | Sq Ft Price |
|---|---|---|---|---|
| 04/10/2025 04/10/25 | For Sale | $1,899,900 | 0.0% | $576 / Sq Ft |
| 04/09/2025 04/09/25 | Price Changed | $1,899,900 | +152.6% | $576 / Sq Ft |
| 07/02/2012 07/02/12 | Sold | $752,000 | -3.0% | $228 / Sq Ft |
| 05/08/2012 05/08/12 | Pending | -- | -- | -- |
| 05/03/2012 05/03/12 | For Sale | $775,000 | -- | $235 / Sq Ft |
Deed History
| Date | Type | Sale Price | Title Company |
|---|---|---|---|
| Interfamily Deed Transfer | -- | Clear Title Agency Of Arizon | |
| Warranty Deed | $752,000 | Clear Title Agency Of Arizon | |
| Interfamily Deed Transfer | -- | None Available | |
| Special Warranty Deed | $725,000 | First American Title Ins Co | |
| Cash Sale Deed | $203,510 | First American Title |
Mortgage History
| Date | Status | Loan Amount | Loan Type |
|---|---|---|---|
| Open | $415,000 | New Conventional | |
| Closed | $596,000 | New Conventional | |
| Closed | $596,000 | New Conventional | |
| Previous Owner | $417,000 | New Conventional | |
| Previous Owner | $580,000 | New Conventional |
Similar Homes in Scottsdale, AZ
Source: Arizona Regional Multiple Listing Service (ARMLS)
MLS Number: 6843016
APN: 217-63-115
- 9439 E Trailside View
- 9433 E Trailside View
- 18267 N 95th St
- 17991 N 95th St
- 17918 N 95th St
- 17931 N 93rd Way
- 17902 N 93rd Way
- 18438 N 96th Way
- 18515 N 94th St
- 17727 N 95th Place
- 9305 E Canyon View Rd
- 17763 N 93rd Way
- 17893 N 93rd St
- 18550 N 94th St
- 18572 N 94th St
- 18552 N 94th St
- 9285 E Canyon View
- 18391 N 97th Place
- 9282 E Desert View
- 9272 E Desert Village Dr

