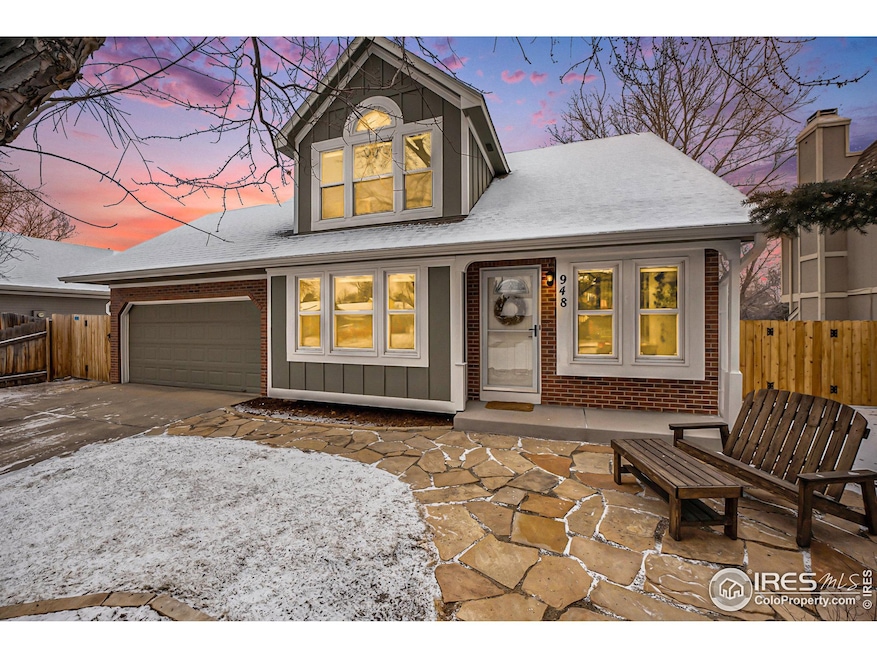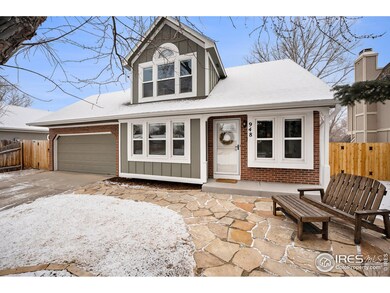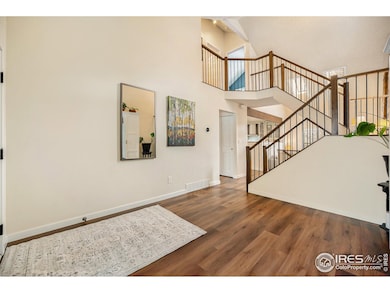
948 Butte Pass Dr Fort Collins, CO 80526
Highlights
- City View
- Open Floorplan
- Main Floor Bedroom
- Lopez Elementary School Rated A-
- Cathedral Ceiling
- No HOA
About This Home
As of March 2025Welcome to this charming, updated home in a highly sought-after Southwest Fort Collins location. From the second-story bedrooms, you'll enjoy beautiful, unobstructed views of the foothills. Inside, vaulted ceilings and a beautifully updated staircase serve as the stunning centerpiece of the open floor plan. The main floor features a spacious primary bedroom with an en suite bathroom, offering both comfort and convenience. This home boasts numerous recent updates, including brand-new windows, a fully remodeled kitchen, and fresh flooring throughout (see additional documents for a complete list of upgrades). The backyard has been thoughtfully re-landscaped with a new cedar fence and gate providing access to the open field behind the home. The fully finished basement, complete with a rec room and non-conforming bedroom, offers plenty of extra space. Don't miss out on this incredible opportunity!
Home Details
Home Type
- Single Family
Est. Annual Taxes
- $2,931
Year Built
- Built in 1983
Lot Details
- 6,108 Sq Ft Lot
- South Facing Home
- Wood Fence
- Level Lot
- Sprinkler System
- Property is zoned RL
Parking
- 2 Car Attached Garage
Home Design
- Wood Frame Construction
- Composition Roof
- Composition Shingle
Interior Spaces
- 2,301 Sq Ft Home
- 2-Story Property
- Open Floorplan
- Cathedral Ceiling
- Skylights
- Electric Fireplace
- Double Pane Windows
- Window Treatments
- Family Room
- Luxury Vinyl Tile Flooring
- City Views
- Laundry in Basement
Kitchen
- Eat-In Kitchen
- Electric Oven or Range
- Dishwasher
- Disposal
Bedrooms and Bathrooms
- 4 Bedrooms
- Main Floor Bedroom
- Primary Bathroom is a Full Bathroom
Laundry
- Dryer
- Washer
Outdoor Features
- Enclosed patio or porch
- Exterior Lighting
- Outdoor Storage
Schools
- Lopez Elementary School
- Webber Middle School
- Rocky Mountain High School
Utilities
- Forced Air Heating and Cooling System
- High Speed Internet
- Satellite Dish
- Cable TV Available
Community Details
- No Home Owners Association
- Willow Park Subdivision
Listing and Financial Details
- Assessor Parcel Number R1127497
Map
Home Values in the Area
Average Home Value in this Area
Property History
| Date | Event | Price | Change | Sq Ft Price |
|---|---|---|---|---|
| 03/14/2025 03/14/25 | Sold | $672,500 | +2.7% | $292 / Sq Ft |
| 02/13/2025 02/13/25 | For Sale | $655,000 | +21.3% | $285 / Sq Ft |
| 07/20/2021 07/20/21 | Sold | $540,000 | +13.7% | $235 / Sq Ft |
| 05/28/2021 05/28/21 | For Sale | $475,000 | -- | $206 / Sq Ft |
Tax History
| Year | Tax Paid | Tax Assessment Tax Assessment Total Assessment is a certain percentage of the fair market value that is determined by local assessors to be the total taxable value of land and additions on the property. | Land | Improvement |
|---|---|---|---|---|
| 2025 | $2,789 | $34,230 | $3,015 | $31,215 |
| 2024 | $2,789 | $34,230 | $3,015 | $31,215 |
| 2022 | $2,458 | $26,028 | $3,128 | $22,900 |
| 2021 | $2,459 | $26,506 | $3,218 | $23,288 |
| 2020 | $2,374 | $25,369 | $3,218 | $22,151 |
| 2019 | $2,384 | $25,369 | $3,218 | $22,151 |
| 2018 | $1,950 | $21,391 | $3,240 | $18,151 |
| 2017 | $1,943 | $21,391 | $3,240 | $18,151 |
| 2016 | $1,763 | $19,311 | $3,582 | $15,729 |
| 2015 | $1,750 | $19,310 | $3,580 | $15,730 |
| 2014 | $1,660 | $18,200 | $3,580 | $14,620 |
Mortgage History
| Date | Status | Loan Amount | Loan Type |
|---|---|---|---|
| Open | $487,500 | New Conventional | |
| Previous Owner | $494,000 | New Conventional | |
| Previous Owner | $197,500 | New Conventional | |
| Previous Owner | $202,000 | New Conventional | |
| Previous Owner | $211,945 | FHA | |
| Previous Owner | $42,900 | Stand Alone Second | |
| Previous Owner | $171,600 | Fannie Mae Freddie Mac | |
| Previous Owner | $175,500 | Unknown | |
| Previous Owner | $175,500 | Purchase Money Mortgage |
Deed History
| Date | Type | Sale Price | Title Company |
|---|---|---|---|
| Special Warranty Deed | $672,500 | None Listed On Document | |
| Special Warranty Deed | $540,000 | Land Title Guarantee | |
| Warranty Deed | $214,500 | -- | |
| Warranty Deed | $194,000 | -- | |
| Warranty Deed | $83,800 | -- |
Similar Homes in Fort Collins, CO
Source: IRES MLS
MLS Number: 1026335
APN: 97353-15-015
- 3914 Century Dr
- 824 Bitterbrush Ln
- 1136 Wabash St Unit 3
- 1414 Nunn Creek Ct
- 1414 Westfield Dr
- 4237 Goldeneye Dr
- 518 Albion Way
- 4124 Manhattan Ave
- 419 Mapleton Ct
- 3565 Windmill Dr Unit 3
- 3565 Windmill Dr Unit 5
- 3565 Windmill Dr Unit N3
- 1520 Painted Desert Ct
- 4501 Regency Dr Unit E
- 1508 Ambrosia Ct
- 4442 Craig Dr
- 437 Towhee St
- 4748 Westbury Dr
- 1618 Silvergate Rd
- 1437 Sanford Dr






