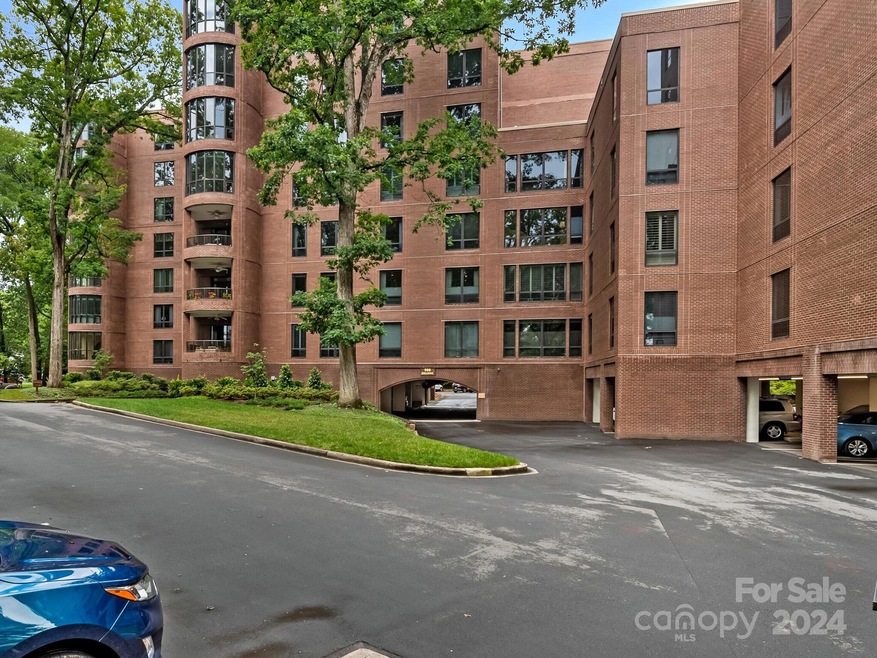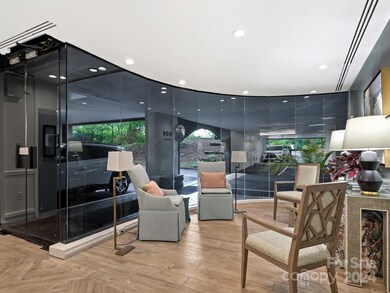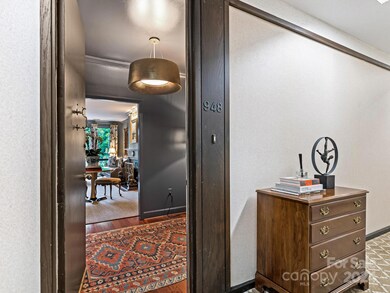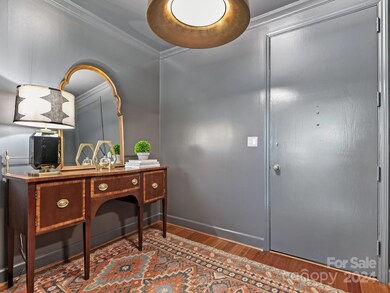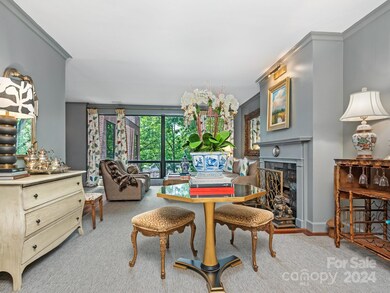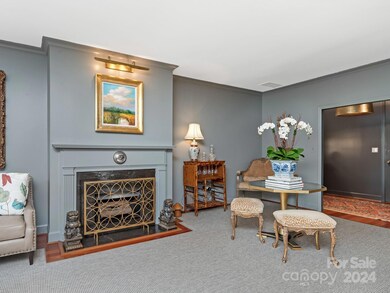
Queens Oaks 948 Cherokee Rd Unit F4 Charlotte, NC 28207
Eastover NeighborhoodHighlights
- Clubhouse
- Wood Flooring
- Laundry Room
- Myers Park High Rated A
- Built-In Double Oven
- 1-Story Property
About This Home
As of December 2024Back on market after buyers terminated due to personal reasons. This is your second chance to acquire a light-filled, gracious condo in the heart of Eastover. Located on the top floor of its area of the building, this comfortable floor plan affords a perfect blend of open living space and privacy. Hardwood floors flow throughout beautifully decorated spaces as large windows offer views of Charlotte's premier neighborhood and a canopy of mature trees. Living is easy and quiet in this steel and concrete building. All kitchen appliances (with the exception of the wall oven) are less than a year old. Multiple closets feature custom shelving and ample storage. A generously sized storage unit with built-in shelving is conveniently located on the same floor. Few condominiums in Charlotte offer this combination of location, parking, a pool and club room, and expansive grounds. HOA dues include Spectrum cable and internet, gas, water, part-time security guard, and part-time sited management.
Last Agent to Sell the Property
Corcoran HM Properties Brokerage Email: Tom@hmproperties.com License #281148

Property Details
Home Type
- Condominium
Est. Annual Taxes
- $3,148
Year Built
- Built in 1974
HOA Fees
- $750 Monthly HOA Fees
Parking
- 1 Car Garage
- Assigned Parking
Home Design
- Slab Foundation
- Four Sided Brick Exterior Elevation
Interior Spaces
- 1,730 Sq Ft Home
- 1-Story Property
- Living Room with Fireplace
Kitchen
- Built-In Double Oven
- Electric Range
- Range Hood
- Microwave
- Dishwasher
- Disposal
Flooring
- Wood
- Tile
Bedrooms and Bathrooms
- 2 Main Level Bedrooms
- 2 Full Bathrooms
Laundry
- Laundry Room
- Washer and Electric Dryer Hookup
Schools
- Eastover Elementary School
- Sedgefield Middle School
- Myers Park High School
Utilities
- Forced Air Heating and Cooling System
- Electric Water Heater
Listing and Financial Details
- Assessor Parcel Number 155-161-42
Community Details
Overview
- Meca Realty Association
- 800 Cherokee Condos
- Eastover Subdivision
- Mandatory home owners association
Amenities
- Clubhouse
Map
About Queens Oaks
Home Values in the Area
Average Home Value in this Area
Property History
| Date | Event | Price | Change | Sq Ft Price |
|---|---|---|---|---|
| 12/10/2024 12/10/24 | Sold | $574,000 | -0.9% | $332 / Sq Ft |
| 11/03/2024 11/03/24 | Pending | -- | -- | -- |
| 10/14/2024 10/14/24 | Price Changed | $579,000 | -5.1% | $335 / Sq Ft |
| 06/25/2024 06/25/24 | Price Changed | $610,000 | -2.4% | $353 / Sq Ft |
| 05/10/2024 05/10/24 | For Sale | $625,000 | 0.0% | $361 / Sq Ft |
| 03/23/2024 03/23/24 | Pending | -- | -- | -- |
| 03/15/2024 03/15/24 | For Sale | $625,000 | +78.6% | $361 / Sq Ft |
| 04/21/2021 04/21/21 | Sold | $350,000 | -2.8% | $202 / Sq Ft |
| 03/19/2021 03/19/21 | Pending | -- | -- | -- |
| 02/18/2021 02/18/21 | Price Changed | $360,000 | -6.5% | $208 / Sq Ft |
| 08/31/2020 08/31/20 | Price Changed | $385,000 | -3.5% | $223 / Sq Ft |
| 06/15/2020 06/15/20 | Price Changed | $399,000 | -2.7% | $231 / Sq Ft |
| 03/06/2020 03/06/20 | Price Changed | $410,000 | -2.4% | $237 / Sq Ft |
| 12/23/2019 12/23/19 | Price Changed | $420,000 | -1.2% | $243 / Sq Ft |
| 11/18/2019 11/18/19 | For Sale | $425,000 | -- | $246 / Sq Ft |
Tax History
| Year | Tax Paid | Tax Assessment Tax Assessment Total Assessment is a certain percentage of the fair market value that is determined by local assessors to be the total taxable value of land and additions on the property. | Land | Improvement |
|---|---|---|---|---|
| 2023 | $3,148 | $410,146 | $0 | $410,146 |
| 2022 | $3,075 | $305,600 | $0 | $305,600 |
| 2021 | $3,064 | $305,600 | $0 | $305,600 |
| 2020 | $3,056 | $305,600 | $0 | $305,600 |
| 2019 | $3,041 | $305,600 | $0 | $305,600 |
| 2018 | $3,723 | $278,200 | $75,000 | $203,200 |
| 2017 | $3,664 | $278,200 | $75,000 | $203,200 |
| 2016 | $3,655 | $278,200 | $75,000 | $203,200 |
| 2015 | $3,643 | $278,200 | $75,000 | $203,200 |
| 2014 | $3,669 | $282,600 | $75,000 | $207,600 |
Mortgage History
| Date | Status | Loan Amount | Loan Type |
|---|---|---|---|
| Open | $545,300 | New Conventional | |
| Previous Owner | $280,000 | New Conventional | |
| Previous Owner | $203,300 | Credit Line Revolving |
Deed History
| Date | Type | Sale Price | Title Company |
|---|---|---|---|
| Warranty Deed | $574,000 | Vista Title | |
| Warranty Deed | $350,000 | None Available |
Similar Homes in Charlotte, NC
Source: Canopy MLS (Canopy Realtor® Association)
MLS Number: 4113746
APN: 155-161-42
- 916 Cherokee Rd Unit B2
- 1136 Bolling Rd
- 1225 Providence Rd
- 227 Perrin Place
- 1333 Queens Rd Unit D4
- 1401 Scotland Ave
- 133 Middleton Dr
- 2300 Hopedale Ave
- 1323 Queens Rd Unit 218
- 1323 Queens Rd Unit 424
- 1323 Queens Rd Unit 308
- 1323 Queens Rd Unit 212
- 2210 Hopedale Ave
- 1300 Queens Rd Unit 210
- 1300 Queens Rd Unit 408
- 1300 Queens Rd Unit 302
- 1300 Queens Rd Unit 303
- 934 Granville Rd
- 835 Museum Dr
- 641 Museum Dr
