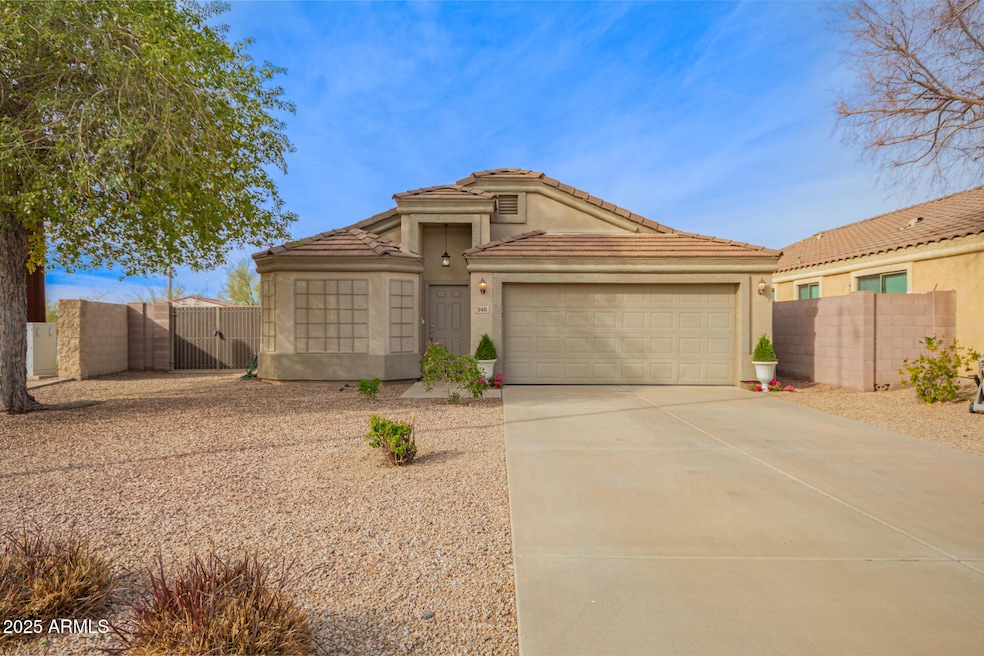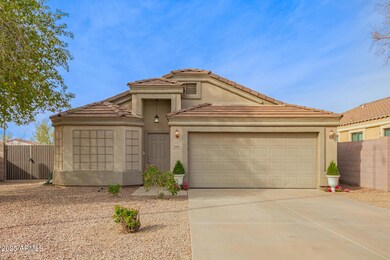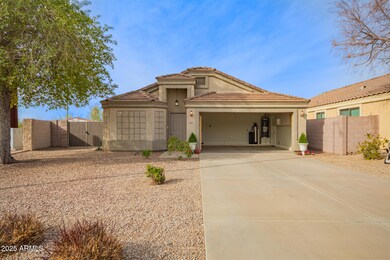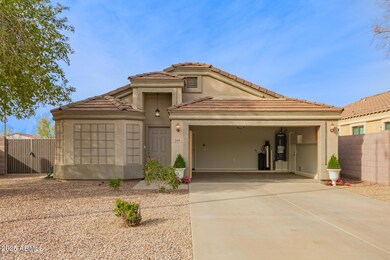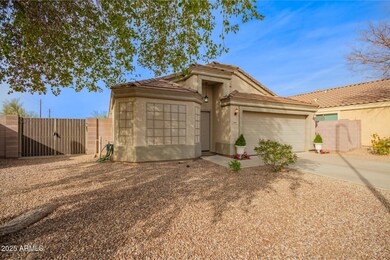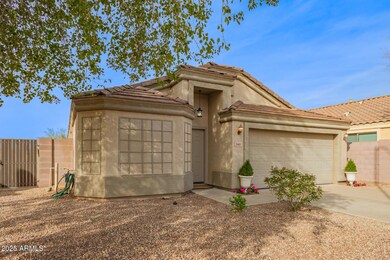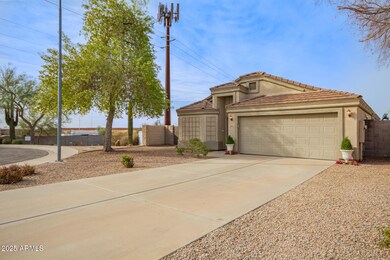
Highlights
- Private Pool
- Vaulted Ceiling
- Private Yard
- Franklin at Brimhall Elementary School Rated A
- Wood Flooring
- Covered patio or porch
About This Home
As of March 2025Welcome to your dream home! This beautifully remodeled 4-bedroom ranch offers modern comfort and style. The home features a great floor plan with new, upgraded carpeting in the living room and a primary bedroom with tile the traffic areas. The additional bedrooms boast warm, wood laminate flooring adding a cozy touch to every room. Fresh interior paint brightens the living space, creating an inviting atmosphere. Updated recessed lighting enhances the home's contemporary feel, making it perfect for both relaxing and entertaining. Ceiling fans throughout the home ensure comfort during the summer months.
Even better, you will be happy to discover a brand new, high efficiency two stage, air conditioning and heating system ensuring a comfortable environment year-round.
Outside, you will .. find a sparkling pool, perfect for those hot summer days. The pool is in excellent condition, the cool deck has been refinished, nothing left to do but to enjoy. The built-in BBQ with a sink is ideal for outdoor cooking and entertaining, making your backyard the ultimate gathering spot with family and friends.
And you will be happy to learn that a new water heater and water softener system has been installed to provide convenience and efficiency for all your household needs.
The two-car garage boasts built in cabinets for extra storage with a service door to the backyard.
Situated on a cul-de-sac lot, this home offers added privacy and a peaceful setting.
Lastly, it is located close to everything including the Loop 202 for easy commutes!
Don't miss the opportunity to own this move-in ready gem.
Stop by today and experience the charm and convenience of this fully remodeled ranch home!
________________________________________
Home Details
Home Type
- Single Family
Est. Annual Taxes
- $2,107
Year Built
- Built in 2003
Lot Details
- 9,197 Sq Ft Lot
- Cul-De-Sac
- Desert faces the front and back of the property
- Block Wall Fence
- Front and Back Yard Sprinklers
- Sprinklers on Timer
- Private Yard
HOA Fees
- $71 Monthly HOA Fees
Parking
- 2 Car Direct Access Garage
- Garage Door Opener
Home Design
- Wood Frame Construction
- Tile Roof
- Stucco
Interior Spaces
- 1,748 Sq Ft Home
- 1-Story Property
- Vaulted Ceiling
- Ceiling Fan
- Double Pane Windows
- Low Emissivity Windows
- Tinted Windows
- Solar Screens
- Washer and Dryer Hookup
Kitchen
- Kitchen Updated in 2025
- Built-In Microwave
- Kitchen Island
Flooring
- Floors Updated in 2024
- Wood
- Carpet
- Tile
Bedrooms and Bathrooms
- 4 Bedrooms
- Remodeled Bathroom
- Primary Bathroom is a Full Bathroom
- 2 Bathrooms
Accessible Home Design
- Accessible Hallway
- Doors with lever handles
- No Interior Steps
- Multiple Entries or Exits
- Raised Toilet
- Hard or Low Nap Flooring
Eco-Friendly Details
- ENERGY STAR Qualified Equipment
Pool
- Private Pool
- Fence Around Pool
- Diving Board
Outdoor Features
- Covered patio or porch
- Built-In Barbecue
Schools
- Zaharis Elementary School
- Fremont Junior High School
- Red Mountain High School
Utilities
- Cooling System Updated in 2024
- Refrigerated Cooling System
- Heating System Uses Natural Gas
- Water Filtration System
- Water Softener
- High Speed Internet
- Cable TV Available
Listing and Financial Details
- Tax Lot 11
- Assessor Parcel Number 218-07-662
Community Details
Overview
- Association fees include ground maintenance
- Sonoran Village Association, Phone Number (623) 572-7579
- Built by Highland Home Construction
- Sonoran Village 2 Subdivision
Recreation
- Community Playground
- Bike Trail
Map
Home Values in the Area
Average Home Value in this Area
Property History
| Date | Event | Price | Change | Sq Ft Price |
|---|---|---|---|---|
| 03/10/2025 03/10/25 | Sold | $505,000 | -1.0% | $289 / Sq Ft |
| 02/09/2025 02/09/25 | Pending | -- | -- | -- |
| 01/23/2025 01/23/25 | For Sale | $510,000 | +129.2% | $292 / Sq Ft |
| 04/25/2014 04/25/14 | Sold | $222,500 | 0.0% | $125 / Sq Ft |
| 04/08/2014 04/08/14 | Pending | -- | -- | -- |
| 04/03/2014 04/03/14 | For Sale | $222,500 | 0.0% | $125 / Sq Ft |
| 03/19/2014 03/19/14 | Pending | -- | -- | -- |
| 02/27/2014 02/27/14 | For Sale | $222,500 | -- | $125 / Sq Ft |
Tax History
| Year | Tax Paid | Tax Assessment Tax Assessment Total Assessment is a certain percentage of the fair market value that is determined by local assessors to be the total taxable value of land and additions on the property. | Land | Improvement |
|---|---|---|---|---|
| 2025 | $2,107 | $21,448 | -- | -- |
| 2024 | $2,124 | $20,426 | -- | -- |
| 2023 | $2,124 | $36,250 | $7,250 | $29,000 |
| 2022 | $2,080 | $28,460 | $5,690 | $22,770 |
| 2021 | $2,106 | $26,100 | $5,220 | $20,880 |
| 2020 | $2,079 | $24,520 | $4,900 | $19,620 |
| 2019 | $1,942 | $23,150 | $4,630 | $18,520 |
| 2018 | $1,864 | $20,960 | $4,190 | $16,770 |
| 2017 | $1,809 | $18,510 | $3,700 | $14,810 |
| 2016 | $1,768 | $18,120 | $3,620 | $14,500 |
| 2015 | $1,669 | $17,160 | $3,430 | $13,730 |
Mortgage History
| Date | Status | Loan Amount | Loan Type |
|---|---|---|---|
| Open | $404,000 | New Conventional | |
| Previous Owner | $123,500 | New Conventional | |
| Previous Owner | $228,000 | Purchase Money Mortgage | |
| Previous Owner | $20,274 | Credit Line Revolving | |
| Previous Owner | $162,755 | New Conventional |
Deed History
| Date | Type | Sale Price | Title Company |
|---|---|---|---|
| Warranty Deed | $505,000 | Chicago Title Agency | |
| Cash Sale Deed | $222,500 | Security Title Agency | |
| Warranty Deed | $130,000 | Security Title Agency | |
| Warranty Deed | $285,000 | Alliance Title Partners | |
| Special Warranty Deed | $165,321 | Security Title Agency | |
| Cash Sale Deed | $81,687 | Security Title Agency |
Similar Homes in Mesa, AZ
Source: Arizona Regional Multiple Listing Service (ARMLS)
MLS Number: 6809897
APN: 218-07-662
- 1015 N 91st Place
- 1041 N 91st Place
- 326 N 93rd St
- 9318 E El Paso St
- 9325 E Fairfield St
- 9005 E Grandview Dr
- 9306 E Fairbrook St
- 9260 E Greenway St
- 9327 E Des Moines St
- 1245 N Compton Cir
- 8802 E University Dr Unit 50
- 8700 E University Dr Unit 1328
- 8700 E University Dr Unit 5109
- 8700 E University Dr Unit 917
- 8700 E University Dr Unit 633
- 8700 E University Dr Unit 1121
- 8700 E University Dr Unit 531
- 8700 E University Dr Unit 5005
- 8700 E University Dr Unit 5014
- 8700 E University Dr Unit 1960
