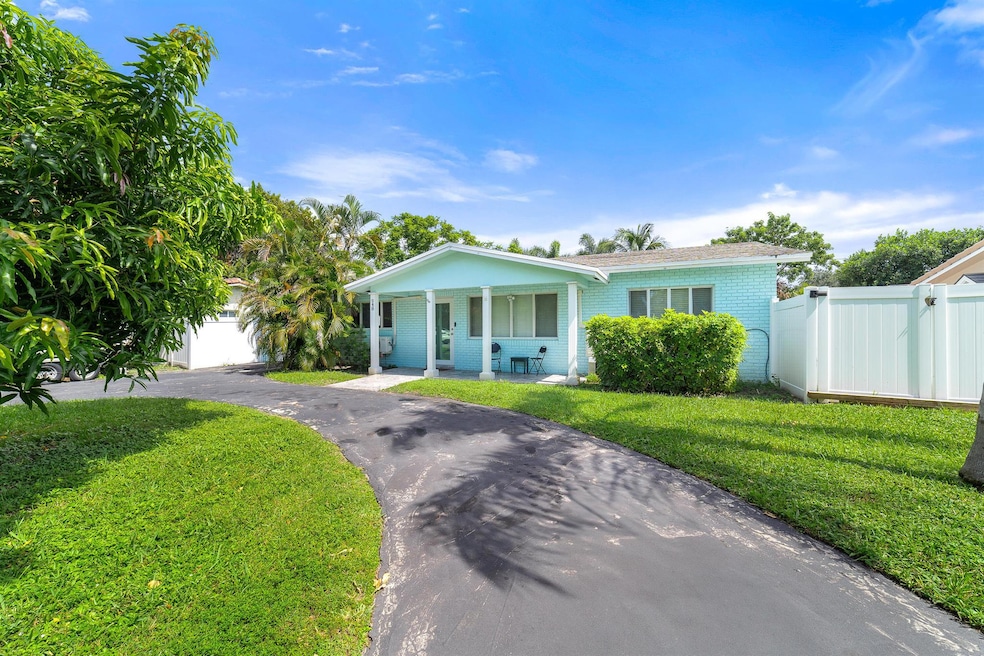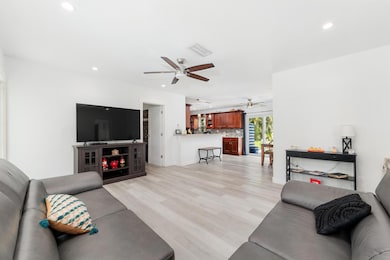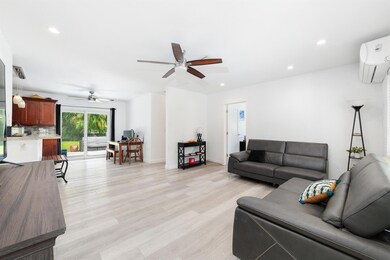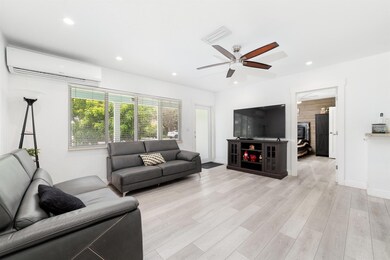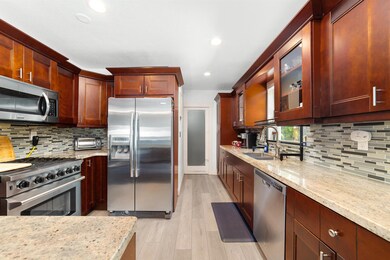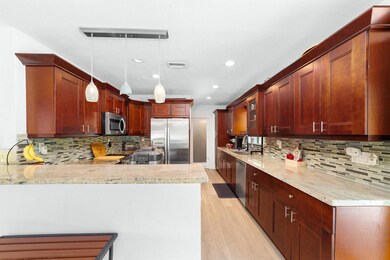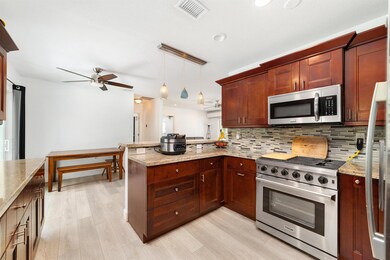
948 NE 23rd Terrace Pompano Beach, FL 33062
Harbor Village NeighborhoodHighlights
- Fruit Trees
- Attic
- Cul-De-Sac
- Garden View
- Circular Driveway
- 1 Car Attached Garage
About This Home
As of February 2025This stunning, fully renovated 3-bedroom, 2-bathroom home is located on a cul-de-sac. The home features an open floor plan, allowing an abundance of natural light. The gourmet kitchen showcases custom cherry cabinetry, granite countertops, a stylish tile backsplash, and all stainless steel appliances, including a double sink. The new custom vinyl flooring throughout the home adds a sleek and contemporary touch, while the separate laundry room adds convenience. Full impact doors and windows not only enhance the home's safety but also contribute to energy efficiency, helping reduce insurance and cooling costs. Home has central a/c and mini splits to further save energy!
Last Agent to Sell the Property
Dina Blau
REDFIN CORPORATION License #3350502
Home Details
Home Type
- Single Family
Est. Annual Taxes
- $9,797
Year Built
- Built in 1970
Lot Details
- 7,875 Sq Ft Lot
- Cul-De-Sac
- Fenced
- Sprinkler System
- Fruit Trees
- Property is zoned RS-2
Parking
- 1 Car Attached Garage
- Circular Driveway
Home Design
- Shingle Roof
- Composition Roof
Interior Spaces
- 1,258 Sq Ft Home
- 1-Story Property
- Blinds
- French Doors
- Combination Dining and Living Room
- Vinyl Flooring
- Garden Views
- Impact Glass
- Attic
Kitchen
- Breakfast Bar
- Gas Range
- Microwave
- Dishwasher
- Disposal
Bedrooms and Bathrooms
- 3 Bedrooms
- 2 Full Bathrooms
- Separate Shower in Primary Bathroom
Laundry
- Laundry Room
- Dryer
- Washer
Outdoor Features
- Patio
Schools
- Pompano Beach Elementary And Middle School
- Blanche Ely High School
Utilities
- Cooling System Mounted To A Wall/Window
- Central Heating and Cooling System
- Cable TV Available
Community Details
- Beachway Estates Subdivision
Listing and Financial Details
- Assessor Parcel Number 484331230310
Map
Home Values in the Area
Average Home Value in this Area
Property History
| Date | Event | Price | Change | Sq Ft Price |
|---|---|---|---|---|
| 02/14/2025 02/14/25 | Sold | $590,000 | -4.8% | $469 / Sq Ft |
| 12/11/2024 12/11/24 | Price Changed | $619,900 | -0.7% | $493 / Sq Ft |
| 11/08/2024 11/08/24 | Price Changed | $624,000 | -2.3% | $496 / Sq Ft |
| 10/11/2024 10/11/24 | For Sale | $639,000 | 0.0% | $508 / Sq Ft |
| 11/15/2023 11/15/23 | Rented | $3,200 | 0.0% | -- |
| 11/10/2023 11/10/23 | Under Contract | -- | -- | -- |
| 11/07/2023 11/07/23 | For Rent | $3,200 | 0.0% | -- |
| 02/14/2022 02/14/22 | Sold | $530,000 | +60.6% | $421 / Sq Ft |
| 01/15/2022 01/15/22 | Pending | -- | -- | -- |
| 12/02/2021 12/02/21 | For Sale | $330,000 | +6.8% | $262 / Sq Ft |
| 10/31/2016 10/31/16 | Sold | $309,000 | -9.0% | $246 / Sq Ft |
| 10/01/2016 10/01/16 | Pending | -- | -- | -- |
| 04/16/2016 04/16/16 | For Sale | $339,500 | -- | $270 / Sq Ft |
Tax History
| Year | Tax Paid | Tax Assessment Tax Assessment Total Assessment is a certain percentage of the fair market value that is determined by local assessors to be the total taxable value of land and additions on the property. | Land | Improvement |
|---|---|---|---|---|
| 2025 | $12,288 | $583,230 | $63,000 | $520,230 |
| 2024 | $9,797 | $583,230 | $63,000 | $520,230 |
| 2023 | $9,797 | $496,440 | $63,000 | $433,440 |
| 2022 | $648 | $284,180 | $0 | $0 |
| 2021 | $5,048 | $275,910 | $0 | $0 |
| 2020 | $4,895 | $272,110 | $0 | $0 |
| 2019 | $4,820 | $266,470 | $0 | $0 |
| 2018 | $4,634 | $261,510 | $0 | $0 |
| 2017 | $4,420 | $256,140 | $0 | $0 |
| 2016 | $2,557 | $161,490 | $0 | $0 |
| 2015 | $2,621 | $160,370 | $0 | $0 |
| 2014 | $2,610 | $159,100 | $0 | $0 |
| 2013 | -- | $197,070 | $63,000 | $134,070 |
Mortgage History
| Date | Status | Loan Amount | Loan Type |
|---|---|---|---|
| Open | $350,000 | New Conventional | |
| Previous Owner | $30,000 | Credit Line Revolving | |
| Previous Owner | $503,500 | New Conventional | |
| Previous Owner | $206,001 | FHA | |
| Previous Owner | $195,108 | FHA | |
| Previous Owner | $22,000 | New Conventional |
Deed History
| Date | Type | Sale Price | Title Company |
|---|---|---|---|
| Warranty Deed | $590,000 | Title Professionals | |
| Warranty Deed | $530,000 | Peyton Bolin Pl | |
| Deed | $309,000 | -- | |
| Special Warranty Deed | $205,000 | Florida Sunshine Title | |
| Trustee Deed | $165,100 | None Available | |
| Quit Claim Deed | $42,000 | -- | |
| Warranty Deed | $77,393 | -- |
Similar Homes in the area
Source: BeachesMLS
MLS Number: R11027894
APN: 48-43-31-23-0310
- 949 NE 24th Ave
- 2400 NE 10th St Unit 506
- 2540-2550 NE 10th Ct Unit 1-2
- 954 NE 26th Ave
- 1004 NE 26th Ave
- 2401 NE 8th Ct
- 1008 NE 26th Ave
- 2374 NE 8th Ct
- 1140 NE 24th Ave Unit 1-4
- 2541 NE 11th St Unit 114
- 2541 NE 11th St Unit 101
- 2624 NE 9th St
- 2501 NE 8th St
- 712 NE 25th Ave
- 709 NE 25th Ave
- 980 NE 27th Ave
- 1170 NE 26th Ave
- 690 SE 23rd Ave Unit 3
- 2651 NE 7th St
- 1231 NE 23rd Ave
