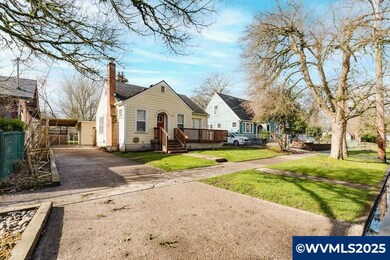
$250,000
- 2 Beds
- 1 Bath
- 1,010 Sq Ft
- 1160 Market St NE
- Salem, OR
Accepted Offer with Contingencies. Check out this adorable craftsman bungalow in the historic Grant neighborhood! Home features newer vinyl-framed windows, bamboo flooring, newer water heater & HVAC, and a wood-burning fireplace in the living room. The yard hosts fruiting plants & trees, mint, and lemon balm. This home is the perfect candidate for a conventional first-time buyer, or a cosmetic
Alex McCarthy JOHN L. SCOTT-SALEM






