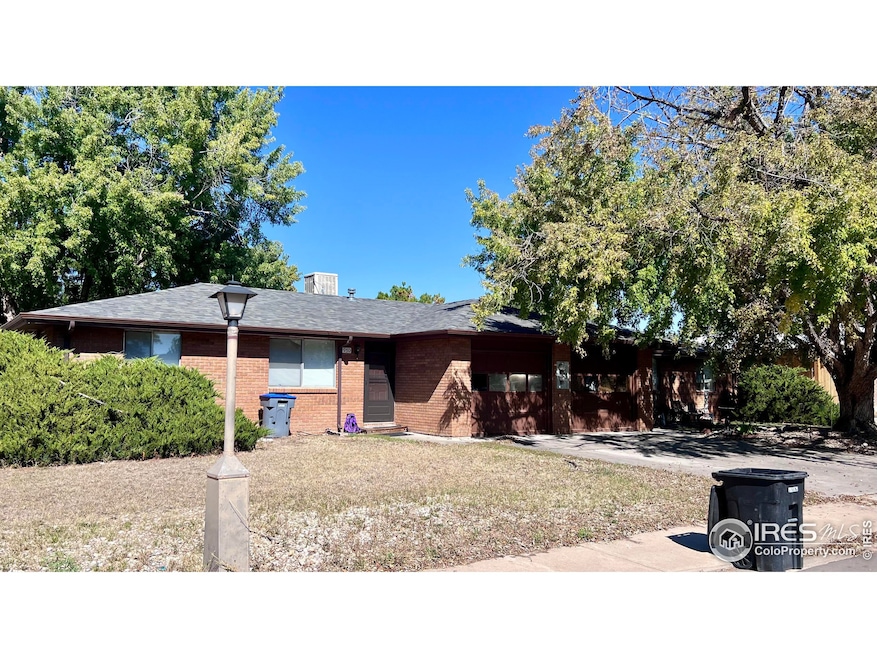
948 Tiffany Place Longmont, CO 80501
Garden Acres NeighborhoodHighlights
- No HOA
- Eat-In Kitchen
- Cooling Available
- Longmont High School Rated A-
- Brick Veneer
- Forced Air Heating System
About This Home
As of February 2025Introducing a prime multi-family investment opportunity in Boulder County. 948 - 950 Tiffany Place in Longmont, Colorado is a 1,896 square foot ranch style duplex on a corner lot that consists of two, 2 bedroom, 1.5 bathroom ranch style homes that were originally constructed in 1977. Each unit contains a large eat-in kitchen and an attached one car garage, as well as front and rear outdoor spaces. LL pays water/sewer. All other utilities are separately metered, and are the tenant's responsibility. Monthly rent for 948 Tiffany Place is $1,500 and the lease expires 06/30/2025. Monthly rent for 950 Tiffany Place is $1,645 and the lease expires 06/30/2025.With prices constantly on the rise, now is the time to invest in the Longmont area, and this property presents an excellent prospect for a multi-family/duplex investor trying to get their foot in the door before it is too late!
Property Details
Home Type
- Multi-Family
Year Built
- Built in 1977
Lot Details
- 0.27 Acre Lot
Home Design
- Brick Veneer
- Wood Roof
Interior Spaces
- 1,896 Sq Ft Home
- 1-Story Property
- Ceiling Fan
Kitchen
- Eat-In Kitchen
- Electric Oven or Range
Bedrooms and Bathrooms
- 4 Bedrooms
- 4 Bathrooms
Schools
- Northridge Elementary School
- Longs Peak Middle School
- Longmont High School
Utilities
- Cooling Available
- Forced Air Heating System
Community Details
- No Home Owners Association
- 2 Units
- Horizon Pkwy Subdivision
Listing and Financial Details
- Tenant pays for deposit, gas, electricity
- Assessor Parcel Number R0073063
Map
Home Values in the Area
Average Home Value in this Area
Property History
| Date | Event | Price | Change | Sq Ft Price |
|---|---|---|---|---|
| 02/12/2025 02/12/25 | Sold | $480,000 | -12.7% | $253 / Sq Ft |
| 10/08/2024 10/08/24 | For Sale | $550,000 | -- | $290 / Sq Ft |
Similar Homes in Longmont, CO
Source: IRES MLS
MLS Number: 1020181
- 939 Parker Dr Unit 4
- 929 Parker Dr Unit 7
- 841 Crisman Dr Unit 9
- 841 Crisman Dr Unit 12
- 924 Parker Dr Unit 18
- 2252 Smith Dr
- 2140 Bowen St
- 2213 Emery St Unit C
- 2027 Terry St Unit 1
- 2348 Sherman St
- 10591 Park Ridge Ave
- 2241 Dexter Dr Unit 3
- 2241 Dexter Dr Unit 2
- 2413 Lincoln St
- 2137 Dexter Dr Unit A, B, C, D
- 2024 Lincoln St
- 322 21st Ave
- 1325 Merl Place
- 213 23rd Ave
- 12891 Columbine Dr
