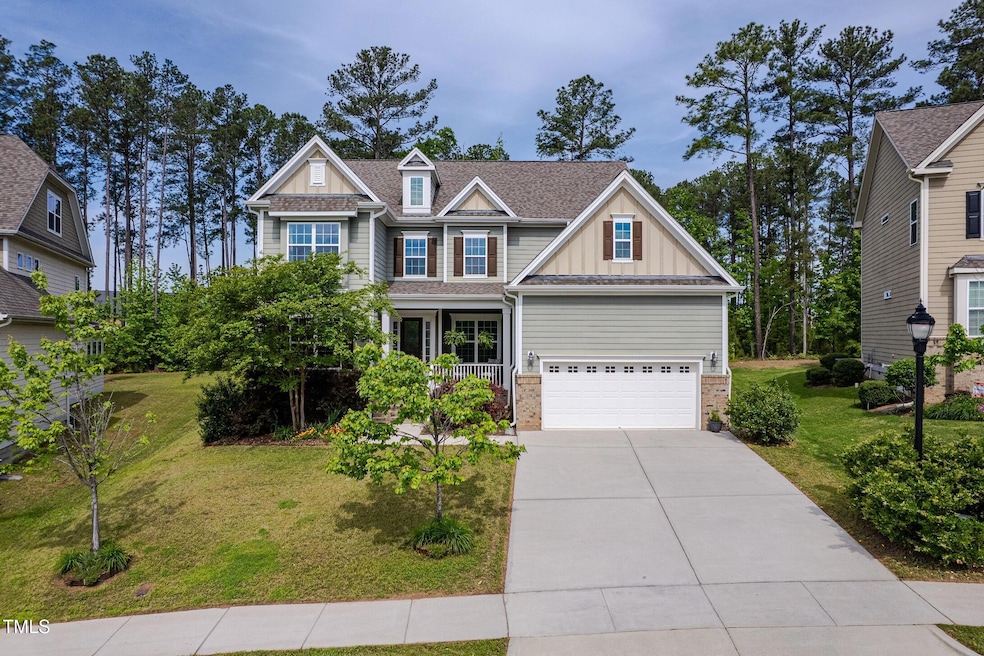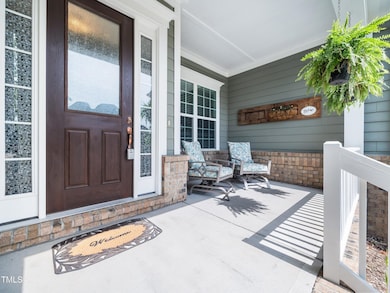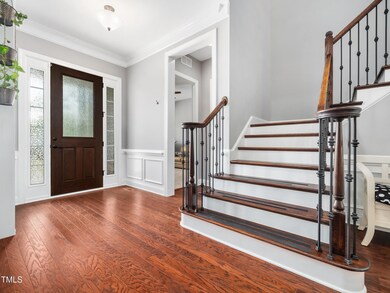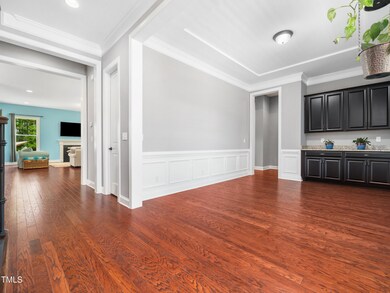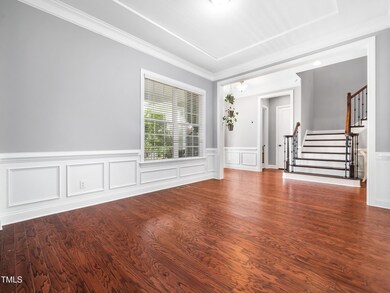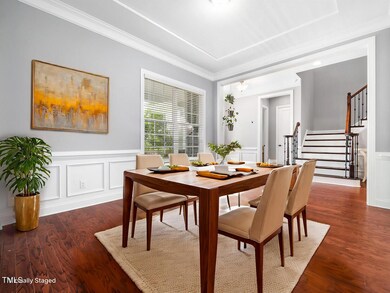
948 Uprock Dr Cary, NC 27519
Weldon Ridge NeighborhoodEstimated payment $7,408/month
Highlights
- View of Trees or Woods
- Clubhouse
- Transitional Architecture
- Mills Park Elementary School Rated A
- Deck
- Wood Flooring
About This Home
Stunning 5 bed 4.5 bath home in highly desirable West Cary locale. Fresh interior paint. Hardwood floors throughout most of 1st floor. Spacious family room features gas log fireplace. Large formal dining room includes granite top built-in cabinets. Bright & open eat-in kitchen offers granite countertops, massive center island, subway tile backsplash, stainless steel appliances (gas cooktop), under cabinet lighting & farmhouse sink. Generous walk in pantry. Sunny breakfast area. Office nook with built-in desk. Fantastic sunroom/flex space. 1st floor guest suite. Expansive primary suite has trey ceiling, granite top dual vanities, deep soaking tub, oversized tile shower & 2 walk in closets! Home is equipped for ATT Fiber, Google Fiber and has CAT6 wired throughout. Covered porch overlooks beautiful backyard with brick patio/firepit & garden area. Nice wooded buffer in back. Steps to Weldon Ridge greenway. Pool community. Extremely convenient to the American Tobacco Trail, Thomas Brooks Park, I-540, RTP, RDU and plenty of great shopping & dining options.
Home Details
Home Type
- Single Family
Est. Annual Taxes
- $8,603
Year Built
- Built in 2016
Lot Details
- 0.3 Acre Lot
- Landscaped with Trees
- Garden
HOA Fees
- $89 Monthly HOA Fees
Parking
- 2 Car Attached Garage
- Front Facing Garage
- Garage Door Opener
- Private Driveway
- 2 Open Parking Spaces
Home Design
- Transitional Architecture
- Traditional Architecture
- Permanent Foundation
- Shingle Roof
Interior Spaces
- 4,059 Sq Ft Home
- 2-Story Property
- Crown Molding
- Tray Ceiling
- Smooth Ceilings
- Ceiling Fan
- Recessed Lighting
- Gas Log Fireplace
- Insulated Windows
- Mud Room
- Entrance Foyer
- Family Room with Fireplace
- Breakfast Room
- Dining Room
- Home Office
- Sun or Florida Room
- Views of Woods
- Basement
- Crawl Space
- Pull Down Stairs to Attic
Kitchen
- Eat-In Kitchen
- Built-In Oven
- Gas Cooktop
- Microwave
- Dishwasher
- Stainless Steel Appliances
- Kitchen Island
- Granite Countertops
- Disposal
Flooring
- Wood
- Carpet
- Tile
Bedrooms and Bathrooms
- 5 Bedrooms
- Main Floor Bedroom
- Walk-In Closet
- In-Law or Guest Suite
- Double Vanity
- Separate Shower in Primary Bathroom
- Soaking Tub
- Bathtub with Shower
- Walk-in Shower
Laundry
- Laundry Room
- Laundry on upper level
- Dryer
- Washer
Outdoor Features
- Deck
- Covered patio or porch
- Fire Pit
- Rain Gutters
Schools
- Mills Park Elementary And Middle School
- Green Level High School
Utilities
- Forced Air Zoned Heating and Cooling System
- Tankless Water Heater
- Water Purifier
Listing and Financial Details
- Assessor Parcel Number 0724.01-37-9703.000
Community Details
Overview
- Association fees include ground maintenance
- Weldon Ridge HOA, Phone Number (919) 233-7660
- Weldon Ridge Subdivision
- Maintained Community
Recreation
- Community Pool
- Jogging Path
- Trails
Additional Features
- Clubhouse
- Resident Manager or Management On Site
Map
Home Values in the Area
Average Home Value in this Area
Tax History
| Year | Tax Paid | Tax Assessment Tax Assessment Total Assessment is a certain percentage of the fair market value that is determined by local assessors to be the total taxable value of land and additions on the property. | Land | Improvement |
|---|---|---|---|---|
| 2024 | $8,603 | $1,023,595 | $250,000 | $773,595 |
| 2023 | $6,483 | $645,020 | $122,000 | $523,020 |
| 2022 | $6,241 | $645,020 | $122,000 | $523,020 |
| 2021 | $6,115 | $645,020 | $122,000 | $523,020 |
| 2020 | $6,148 | $645,020 | $122,000 | $523,020 |
| 2019 | $6,685 | $622,449 | $122,000 | $500,449 |
| 2018 | $6,272 | $622,449 | $122,000 | $500,449 |
| 2017 | $6,027 | $122,000 | $122,000 | $0 |
Property History
| Date | Event | Price | Change | Sq Ft Price |
|---|---|---|---|---|
| 04/25/2025 04/25/25 | For Sale | $1,185,000 | -- | $292 / Sq Ft |
Deed History
| Date | Type | Sale Price | Title Company |
|---|---|---|---|
| Special Warranty Deed | $634,000 | None Available |
Mortgage History
| Date | Status | Loan Amount | Loan Type |
|---|---|---|---|
| Open | $454,352 | New Conventional | |
| Previous Owner | $506,953 | New Conventional |
Similar Homes in the area
Source: Doorify MLS
MLS Number: 10091877
APN: 0724.01-37-9703-000
- 504 Crooked Pine Dr
- 720 Shell Bank Ct
- 2017 Ollivander Dr
- 301 Crayton Oak Dr
- 230 Tidal Pool Way
- 249 Tidal Pool Way
- 253 Tidal Pool Way
- 250 Tidal Pool Way
- 246 Tidal Pool Way
- 304 Frontgate Dr
- 1629 Montvale Grant Way
- 1804 Clifton Pines Dr
- 5605 Cary Glen Blvd
- 1801 Clifton Pines Dr
- 617 Sealine Dr
- 1505 Montvale Grant Way
- 105 Jessfield Place
- 1021 Ferson Rd
- 602 Alden Bridge Dr
- 335 Bridgegate Dr
