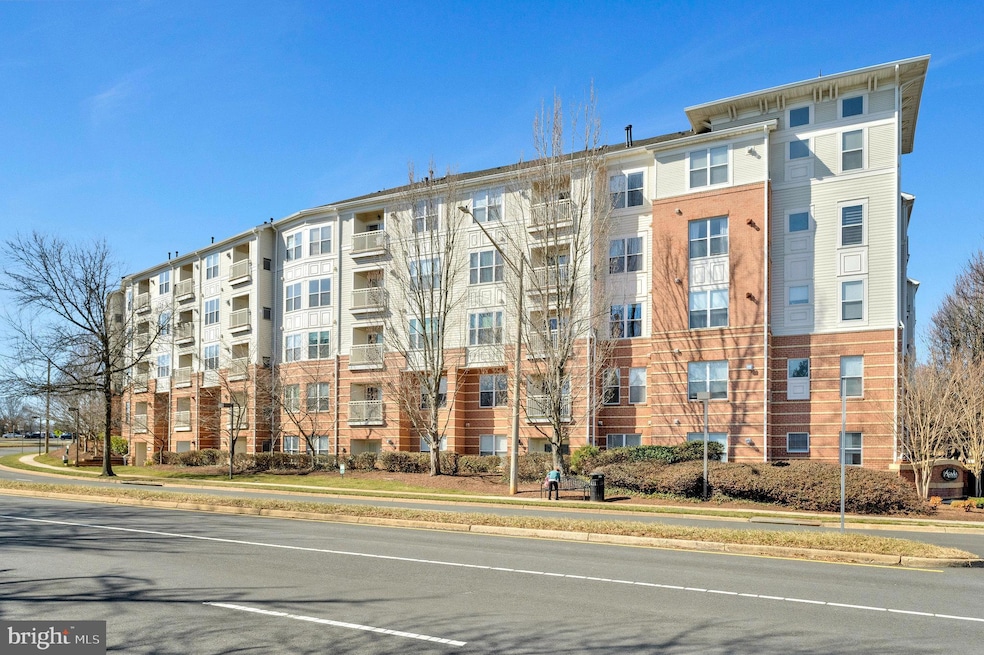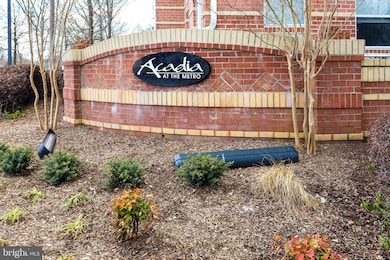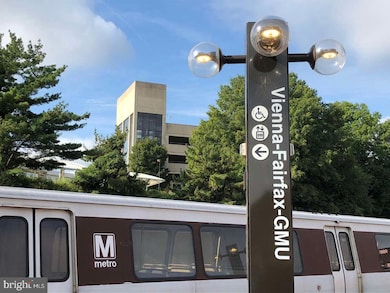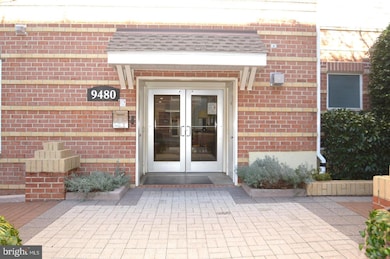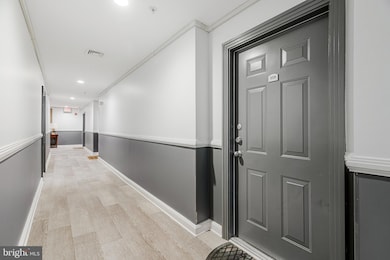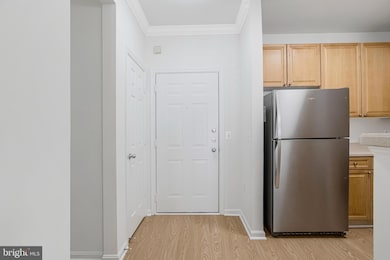
Marquis At Vienna Station 9480 Virginia Center Blvd Unit 115 Vienna, VA 22181
Highlights
- Bar or Lounge
- Fitness Center
- Clubhouse
- Marshall Road Elementary School Rated A-
- Open Floorplan
- Contemporary Architecture
About This Home
As of April 2025Recent updates to include new wide plank luxury vinyl flooring throughout, freshly painted, stainless steel appliances, lighting fixtures, kitchen and bathroom faucets - 2025* Washing machine - 2023* Newer HVAC and hot water heater*Location! Location! Located directly across from the Vienna Metro for easy access to Downtown DC for work and weekend fun to enjoy events, historic landmarks and museums* Secured building and parking with key faub required entrances* Shows immaculate from top to bottom* Open, light and bright throughout* Freshly painted 1 bedroom, 1 bath unit with 1 car underground parking garage with assigned space located next to the elevator for convenience* Additional parking in courtyard and on the street* Brand new wide plank luxury vinyl flooring and 9 foot ceilings throughout* Spacious kitchen with brand new stainless steel appliances, corian countertops, 42 inch cabinets and breakfast bar* Separate dining room with upgraded lighting fixture* Open living room with ceiling fan* Walk out to private covered balcony to enjoy morning coffee and to relax in the evenings* Crown molding in the foyer, dining room and living room* Primary bedroom with ceiling fan and large walk in closet* Full bath with ceramic tile floors, oversized 2 person soaking tub & updated lighting fixtures* Separate office space with tiered shelving* Programmable thermostat* Full sized washer and dryer in unit* Water included in condo fee* Community amenities to include courtyard with gazebo, large open gathering/meeting room, office/work room, media/party room, basketball court, cards/billiard room, golf simulation and outdoor pool* Within walking distance to 84 acre Nottoway Park* 1 mile to downtown Vienna to enjoy all events, shopping, restaurants and retail* 1 mile to Pan Am shopping center grocery stores* 3 miles to Mosiac District and 5 miles to Tysons Corner Center shopping*
Property Details
Home Type
- Condominium
Est. Annual Taxes
- $3,548
Year Built
- Built in 2004 | Remodeled in 2025
Lot Details
- Property is in excellent condition
HOA Fees
- $456 Monthly HOA Fees
Parking
- On-Street Parking
- Secure Parking
Home Design
- Contemporary Architecture
- Brick Exterior Construction
Interior Spaces
- 741 Sq Ft Home
- Property has 1 Level
- Open Floorplan
- Crown Molding
- Ceiling height of 9 feet or more
- Ceiling Fan
- Sliding Doors
- Living Room
- Formal Dining Room
- Den
Kitchen
- Breakfast Area or Nook
- Eat-In Kitchen
- Gas Oven or Range
- Stove
- Built-In Microwave
- Dishwasher
- Stainless Steel Appliances
- Disposal
Flooring
- Ceramic Tile
- Luxury Vinyl Plank Tile
Bedrooms and Bathrooms
- 1 Main Level Bedroom
- En-Suite Primary Bedroom
- Walk-In Closet
- 1 Full Bathroom
- Soaking Tub
Laundry
- Laundry on main level
- Dryer
- Washer
Outdoor Features
- Gazebo
Schools
- Marshall Road Elementary School
- Thoreau Middle School
- Madison High School
Utilities
- Forced Air Heating and Cooling System
- Vented Exhaust Fan
- Natural Gas Water Heater
Listing and Financial Details
- Assessor Parcel Number 0482 33 0115
Community Details
Overview
- Association fees include common area maintenance, exterior building maintenance, lawn maintenance, pool(s), recreation facility, snow removal, trash, water, management, parking fee, reserve funds, road maintenance, security gate
- Mid-Rise Condominium
- Acadia Condo Community
- Acadia Subdivision
Amenities
- Game Room
- Billiard Room
- Meeting Room
- Party Room
- Recreation Room
- Bar or Lounge
- Elevator
Recreation
- Community Basketball Court
Pet Policy
- Limit on the number of pets
Security
- Front Desk in Lobby
Map
About Marquis At Vienna Station
Home Values in the Area
Average Home Value in this Area
Property History
| Date | Event | Price | Change | Sq Ft Price |
|---|---|---|---|---|
| 04/08/2025 04/08/25 | Sold | $320,000 | 0.0% | $432 / Sq Ft |
| 03/17/2025 03/17/25 | Pending | -- | -- | -- |
| 03/13/2025 03/13/25 | For Sale | $319,900 | -- | $432 / Sq Ft |
Tax History
| Year | Tax Paid | Tax Assessment Tax Assessment Total Assessment is a certain percentage of the fair market value that is determined by local assessors to be the total taxable value of land and additions on the property. | Land | Improvement |
|---|---|---|---|---|
| 2024 | $3,285 | $283,520 | $57,000 | $226,520 |
| 2023 | $2,935 | $260,110 | $52,000 | $208,110 |
| 2022 | $2,974 | $260,110 | $52,000 | $208,110 |
| 2021 | $3,213 | $273,800 | $55,000 | $218,800 |
| 2020 | $3,116 | $263,270 | $53,000 | $210,270 |
| 2019 | $2,939 | $248,370 | $49,000 | $199,370 |
| 2018 | $2,859 | $241,560 | $48,000 | $193,560 |
| 2017 | $2,805 | $241,560 | $48,000 | $193,560 |
| 2016 | $2,798 | $241,560 | $48,000 | $193,560 |
| 2015 | $2,808 | $251,620 | $50,000 | $201,620 |
| 2014 | $2,668 | $239,640 | $48,000 | $191,640 |
Mortgage History
| Date | Status | Loan Amount | Loan Type |
|---|---|---|---|
| Open | $276,760 | New Conventional | |
| Closed | $276,760 | New Conventional | |
| Previous Owner | $140,000 | New Conventional |
Deed History
| Date | Type | Sale Price | Title Company |
|---|---|---|---|
| Warranty Deed | $320,000 | First American Title | |
| Warranty Deed | $320,000 | First American Title | |
| Deed | $177,817 | -- |
Similar Homes in Vienna, VA
Source: Bright MLS
MLS Number: VAFX2227172
APN: 0482-33-0115
- 9480 Virginia Center Blvd Unit 204
- 9480 Virginia Center Blvd Unit 101
- 9480 Virginia Center Blvd Unit 127
- 9486 Virginia Center Blvd Unit 117
- 2791 Centerboro Dr Unit 186
- 2765 Centerboro Dr Unit 447
- 2765 Centerboro Dr Unit 161
- 1034 Moorefield Creek Rd SW
- 2891 Kelly Square
- 916 Moorefield Creek Rd SW
- 2911 Deer Hollow Way Unit 421 422
- 9617 Scotch Haven Dr
- 9619 Scotch Haven Dr
- 2844 Kelly Square
- 9332 Branch Side Ln
- 2905 Bleeker St Unit 4-405
- 2907 Bleeker St Unit 407
- 9555 Saintsbury Dr Unit 505
- 9192 Topaz St
- 1007 Ware St SW
