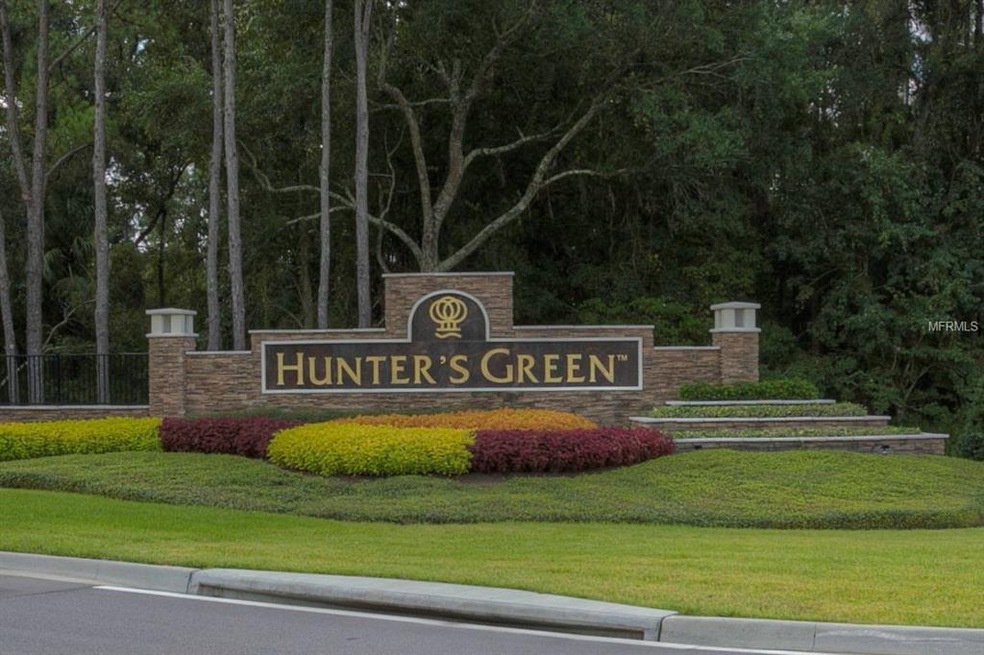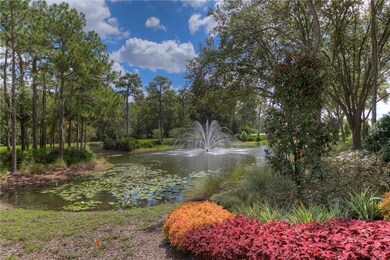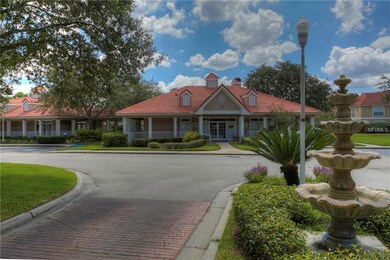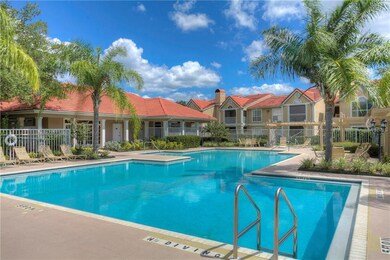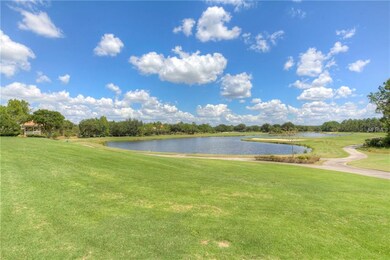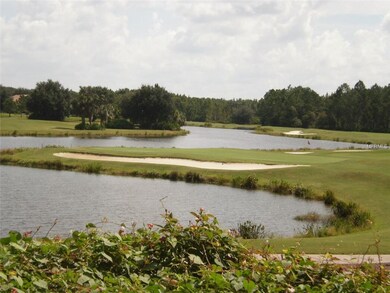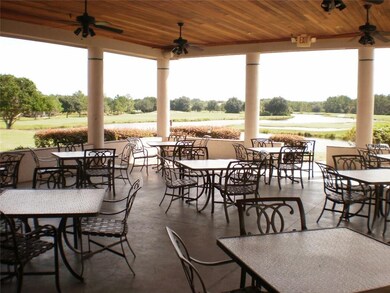
9481 Highland Oak Dr Unit 1516 Tampa, FL 33647
Hunter's Green NeighborhoodHighlights
- Golf Course Community
- Fitness Center
- Community Pool
- Hunter's Green Elementary School Rated A
- Gated Community
- 1-minute walk to Parkview Bench Park
About This Home
As of March 2023FANTASTIC updated 3 BEDROOM 2 BATH condo in the beautiful highly desirable and GATED GOLF AND COUNTRY CLUB community of Hunters Green right in the heart of New Tampa! Freshly painted, with new carpet, neutral tile and colors throughout and an awesome location close to the elementary and middle school which are just a short drive or biking distance away. Also minutes to shopping, dining, New Tampa library, sports fields and a short drive to USF, Florida hospital, MOFFITT, VA, MOSI and I-275, I-75, I-4/Crosstown, SR56 and SR54. The Shoppes of Wiregrass and the Tampa Premium Outlets are also nearby for additional shopping options. This is a great opportunity to own a 3 bedroom home in this area! Come see it before its gone and let's create your offer today!
Property Details
Home Type
- Condominium
Est. Annual Taxes
- $1,288
Year Built
- Built in 1992
HOA Fees
- $460 Monthly HOA Fees
Parking
- Open Parking
Home Design
- Slab Foundation
- Shingle Roof
- Block Exterior
- Stucco
Interior Spaces
- 1,274 Sq Ft Home
- 1-Story Property
- Ceiling Fan
- Sliding Doors
- Family Room Off Kitchen
Kitchen
- Range
- Dishwasher
- Disposal
Flooring
- Carpet
- Tile
Bedrooms and Bathrooms
- 3 Bedrooms
- Split Bedroom Floorplan
- Walk-In Closet
- 2 Full Bathrooms
Laundry
- Dryer
- Washer
Schools
- Hunter's Green Elementary School
- Benito Middle School
- Wharton High School
Additional Features
- Enclosed patio or porch
- Landscaped with Trees
- Central Heating and Cooling System
Listing and Financial Details
- Down Payment Assistance Available
- Visit Down Payment Resource Website
- Assessor Parcel Number A-17-27-20-69M-000000-01516.0
Community Details
Overview
- Association fees include community pool, escrow reserves fund, maintenance structure, pest control, pool maintenance, recreational facilities, security, trash
- Hunters Green Condos
- Highlands At Hunters Green A Condo Subdivision
- Association Owns Recreation Facilities
- The community has rules related to deed restrictions
Recreation
- Golf Course Community
- Community Playground
- Fitness Center
- Community Pool
Pet Policy
- Pets Allowed
- Pets up to 65 lbs
Security
- Gated Community
Map
Home Values in the Area
Average Home Value in this Area
Property History
| Date | Event | Price | Change | Sq Ft Price |
|---|---|---|---|---|
| 03/01/2025 03/01/25 | Rented | $1,600 | 0.0% | -- |
| 02/22/2025 02/22/25 | Off Market | $1,600 | -- | -- |
| 02/19/2025 02/19/25 | For Rent | $1,600 | 0.0% | -- |
| 01/31/2025 01/31/25 | Off Market | $1,600 | -- | -- |
| 12/06/2024 12/06/24 | For Rent | $1,600 | 0.0% | -- |
| 03/28/2023 03/28/23 | Sold | $236,000 | +4.9% | $185 / Sq Ft |
| 02/14/2023 02/14/23 | Pending | -- | -- | -- |
| 02/10/2023 02/10/23 | For Sale | $224,900 | +104.5% | $177 / Sq Ft |
| 11/06/2020 11/06/20 | Sold | $110,000 | -6.8% | $86 / Sq Ft |
| 10/12/2020 10/12/20 | Pending | -- | -- | -- |
| 09/11/2020 09/11/20 | Price Changed | $117,990 | -0.8% | $93 / Sq Ft |
| 07/23/2020 07/23/20 | Price Changed | $119,000 | -0.8% | $93 / Sq Ft |
| 07/23/2020 07/23/20 | For Sale | $120,000 | 0.0% | $94 / Sq Ft |
| 07/16/2020 07/16/20 | Pending | -- | -- | -- |
| 06/08/2020 06/08/20 | For Sale | $120,000 | 0.0% | $94 / Sq Ft |
| 12/07/2018 12/07/18 | Rented | $1,250 | 0.0% | -- |
| 12/04/2018 12/04/18 | Under Contract | -- | -- | -- |
| 11/08/2018 11/08/18 | Price Changed | $1,250 | 0.0% | $1 / Sq Ft |
| 10/22/2018 10/22/18 | Sold | $110,000 | 0.0% | $86 / Sq Ft |
| 10/22/2018 10/22/18 | For Rent | $1,300 | 0.0% | -- |
| 10/08/2018 10/08/18 | Pending | -- | -- | -- |
| 10/04/2018 10/04/18 | For Sale | $115,900 | -- | $91 / Sq Ft |
Tax History
| Year | Tax Paid | Tax Assessment Tax Assessment Total Assessment is a certain percentage of the fair market value that is determined by local assessors to be the total taxable value of land and additions on the property. | Land | Improvement |
|---|---|---|---|---|
| 2024 | $1,485 | $197,571 | $100 | $197,471 |
| 2023 | $1,485 | $120,344 | $0 | $0 |
| 2022 | $1,080 | $98,800 | $0 | $0 |
| 2021 | $1,051 | $95,922 | $100 | $95,822 |
| 2020 | $1,815 | $88,110 | $100 | $88,010 |
| 2019 | $1,737 | $83,428 | $100 | $83,328 |
| 2018 | $1,470 | $77,009 | $0 | $0 |
| 2017 | $1,288 | $59,624 | $0 | $0 |
| 2016 | $979 | $41,745 | $0 | $0 |
| 2015 | $930 | $37,950 | $0 | $0 |
| 2014 | $879 | $34,500 | $0 | $0 |
| 2013 | -- | $31,364 | $0 | $0 |
Mortgage History
| Date | Status | Loan Amount | Loan Type |
|---|---|---|---|
| Previous Owner | $177,000 | New Conventional | |
| Previous Owner | $127,600 | Unknown | |
| Previous Owner | $23,900 | Stand Alone Second | |
| Previous Owner | $96,750 | Unknown |
Deed History
| Date | Type | Sale Price | Title Company |
|---|---|---|---|
| Quit Claim Deed | -- | None Listed On Document | |
| Warranty Deed | $236,000 | United Title Group | |
| Warranty Deed | $110,000 | First American Title Ins Co | |
| Warranty Deed | $110,000 | First American Title Ins Co | |
| Warranty Deed | $110,000 | Talon Title Services Llc | |
| Warranty Deed | $159,500 | Flagship Title Of Tampa Llp | |
| Special Warranty Deed | $121,000 | -- |
Similar Homes in Tampa, FL
Source: Stellar MLS
MLS Number: T3134363
APN: A-17-27-20-69M-000000-01516.0
- 9481 Highland Oak Dr Unit 1003
- 9481 Highland Oak Dr Unit 508
- 9481 Highland Oak Dr Unit 514
- 9481 Highland Oak Dr Unit 313
- 9481 Highland Oak Dr Unit 715
- 9481 Highland Oak Dr Unit 602
- 9481 Highland Oak Dr Unit 703
- 9481 Highland Oak Dr Unit 516
- 9481 Highland Oak Dr Unit 1410
- 9481 Highland Oak Dr Unit 404
- 9481 Highland Oak Dr Unit 706
- 9481 Highland Oak Dr Unit 1403
- 9481 Highland Oak Dr Unit 807
- 9481 Highland Oak Dr Unit 512
- 9481 Highland Oak Dr Unit 1606
- 9481 Highland Oak Dr Unit 505
- 9481 Highland Oak Dr Unit 1615
- 9481 Highland Oak Dr Unit 606
- 9481 Highland Oak Dr Unit 1611
- 9481 Highland Oak Dr Unit 1401
