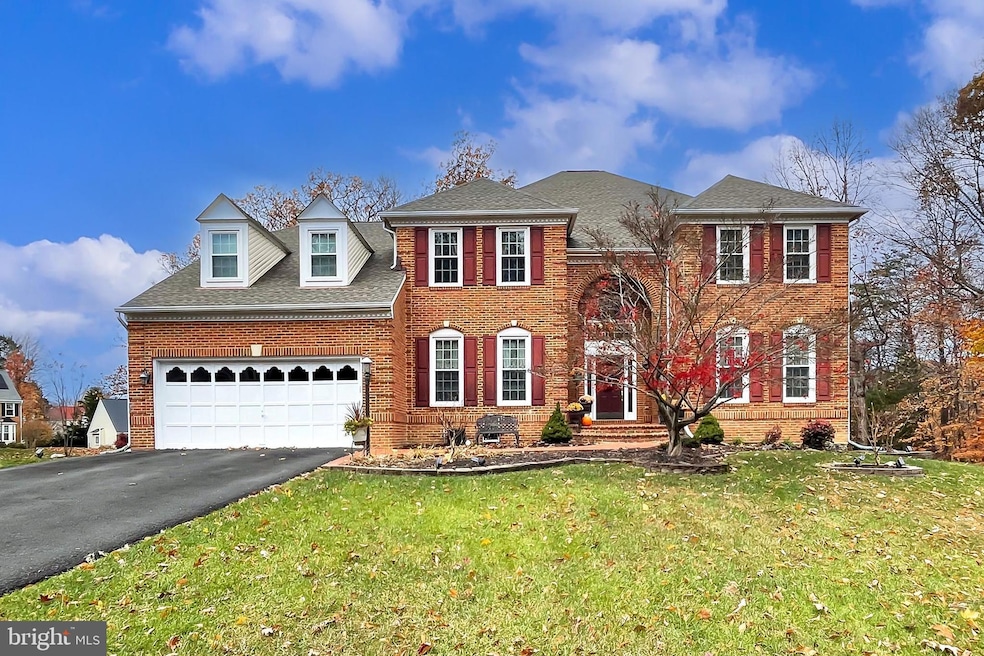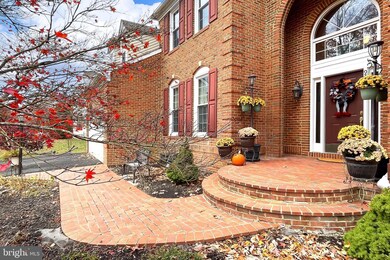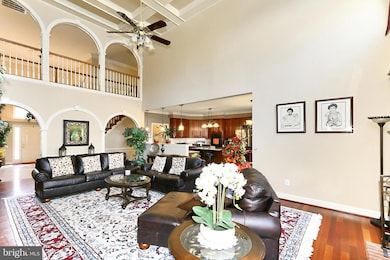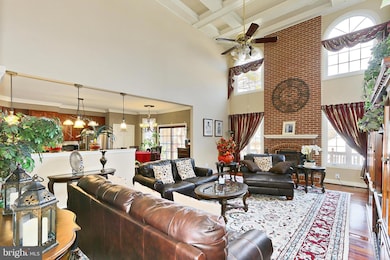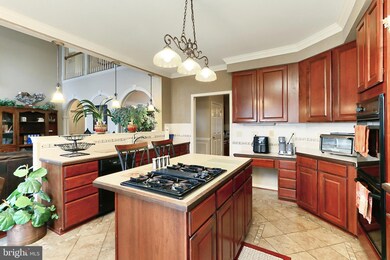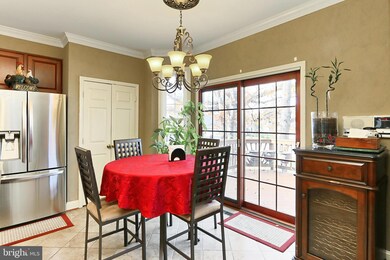
9482 Gauge Dr Fairfax Station, VA 22039
Crosspointe NeighborhoodHighlights
- View of Trees or Woods
- Open Floorplan
- Deck
- Silverbrook Elementary School Rated A
- Colonial Architecture
- Recreation Room
About This Home
As of January 2025Sorry OPEN HOUSE CANCELLED***Great offer received, seller chose to work with it and ratify*** IF any thing goes sideways, the home will be Open on 12/7**Spectacular home and floor plan! Incredible main level offers 2500 square feet of well designed space, with two bedrooms/2baths-including the primary suite, perfectly located on opposite wings of the main level. Gracious two story entry foyer, embassy sized Great Room w/ two story coffered ceiling adjoins the kitchen .
Entertain scores of friends effortlessly, both indoors and out, with your large deck and 16x16 screened gazebo. Upstairs, 4 more bedrooms and 2 baths, including one en suite. Home office opportunities on every level. Whether you are looking for the perfect multi generational home or just desire one level living with space for all, do not miss this unusual offering. About 6600 total square feet of space, including the lower level. AND OH-the lower level movie room and game area...more details and pictures soon! Check back
Home Details
Home Type
- Single Family
Est. Annual Taxes
- $12,980
Year Built
- Built in 1994
Lot Details
- 0.36 Acre Lot
- Property is in excellent condition
- Property is zoned 302
HOA Fees
- $100 Monthly HOA Fees
Parking
- 2 Car Attached Garage
- 4 Driveway Spaces
- Front Facing Garage
- Garage Door Opener
Property Views
- Woods
- Garden
Home Design
- Colonial Architecture
- Architectural Shingle Roof
- Vinyl Siding
- Brick Front
- Concrete Perimeter Foundation
Interior Spaces
- Property has 3 Levels
- Open Floorplan
- Sound System
- Chair Railings
- Crown Molding
- Wainscoting
- Beamed Ceilings
- Vaulted Ceiling
- Ceiling Fan
- Recessed Lighting
- Fireplace With Glass Doors
- Gas Fireplace
- Replacement Windows
- Vinyl Clad Windows
- Window Treatments
- Sliding Doors
- Six Panel Doors
- Entrance Foyer
- Great Room
- Family Room Off Kitchen
- Living Room
- Formal Dining Room
- Recreation Room
- Bonus Room
Kitchen
- Breakfast Area or Nook
- Eat-In Kitchen
- Butlers Pantry
- Built-In Double Oven
- Cooktop
- Ice Maker
- Dishwasher
- Kitchen Island
- Disposal
Flooring
- Wood
- Carpet
- Ceramic Tile
Bedrooms and Bathrooms
- En-Suite Primary Bedroom
- En-Suite Bathroom
- Walk-In Closet
- In-Law or Guest Suite
- Soaking Tub
Laundry
- Laundry on main level
- Dryer
- Washer
Partially Finished Basement
- Walk-Out Basement
- Rear Basement Entry
- Space For Rooms
- Basement with some natural light
Accessible Home Design
- Halls are 36 inches wide or more
Outdoor Features
- Deck
- Screened Patio
- Porch
Schools
- Silverbrook Elementary School
- South County Middle School
- South County High School
Utilities
- Forced Air Heating and Cooling System
- Natural Gas Water Heater
Listing and Financial Details
- Tax Lot 82
- Assessor Parcel Number 0974 16 0082
Community Details
Overview
- Strathmeade+
Recreation
- Community Pool
Map
Home Values in the Area
Average Home Value in this Area
Property History
| Date | Event | Price | Change | Sq Ft Price |
|---|---|---|---|---|
| 01/09/2025 01/09/25 | Sold | $1,245,000 | 0.0% | $220 / Sq Ft |
| 11/29/2024 11/29/24 | For Sale | $1,245,000 | -- | $220 / Sq Ft |
Tax History
| Year | Tax Paid | Tax Assessment Tax Assessment Total Assessment is a certain percentage of the fair market value that is determined by local assessors to be the total taxable value of land and additions on the property. | Land | Improvement |
|---|---|---|---|---|
| 2021 | $10,265 | $874,720 | $273,000 | $601,720 |
| 2020 | $9,794 | $827,560 | $253,000 | $574,560 |
| 2019 | $9,669 | $816,960 | $253,000 | $563,960 |
| 2018 | $9,484 | $801,330 | $248,000 | $553,330 |
| 2017 | $9,303 | $801,330 | $248,000 | $553,330 |
| 2016 | $9,283 | $801,330 | $248,000 | $553,330 |
| 2015 | $9,134 | $818,440 | $248,000 | $570,440 |
| 2014 | $8,873 | $796,830 | $243,000 | $553,830 |
Mortgage History
| Date | Status | Loan Amount | Loan Type |
|---|---|---|---|
| Open | $731,000 | New Conventional | |
| Closed | $715,000 | Adjustable Rate Mortgage/ARM | |
| Closed | $289,700 | No Value Available |
Deed History
| Date | Type | Sale Price | Title Company |
|---|---|---|---|
| Interfamily Deed Transfer | -- | None Available | |
| Deed | $362,150 | -- |
Similar Homes in the area
Source: Bright MLS
MLS Number: VAFX2211824
APN: 097-4-16-0082
- 8105 Haddington Ct
- 9313 Braymore Cir
- 8005 Hedgewood Ct
- 9310 Hallston Ct
- 9126 John Way
- 9613 Burnt Oak Dr
- 9116 Triple Ridge Rd
- 9121 Silver Pointe Way
- 9025 Chestnut Ridge Rd
- 7906 Hollington Place
- 8535 Oak Chase Cir
- 8412 Copperleaf Ct
- 8217 Bayberry Ridge Rd
- 8834 Ox Rd
- 8719 Cross Chase Cir
- 8404 Cardinal Rose Ct
- 9049 Golden Sunset Ln
- 8519 Century Oak Ct
- 9248 Northedge Dr
- 8001 Ox Rd
