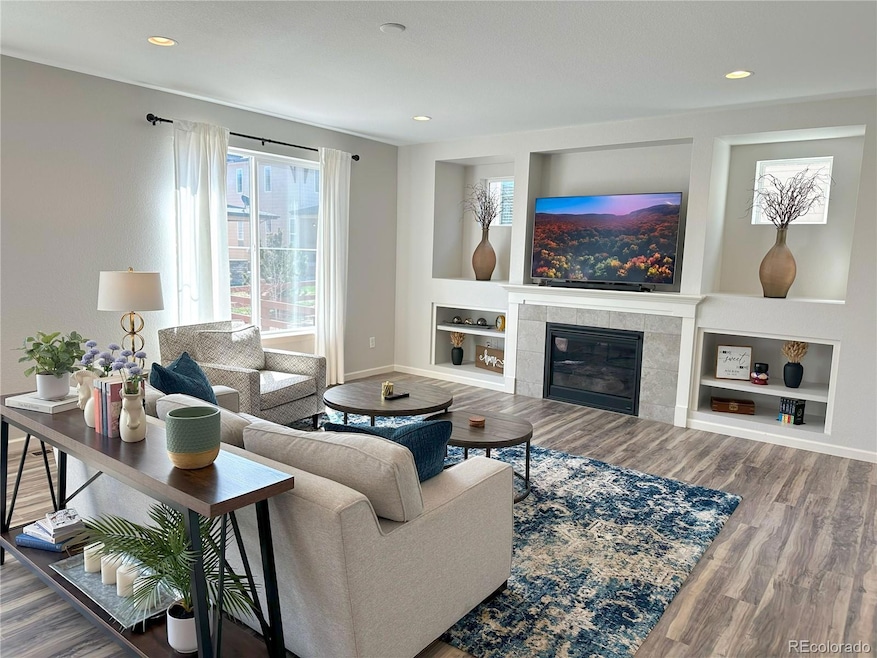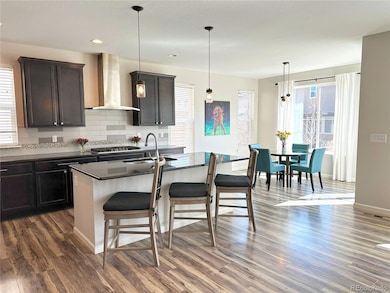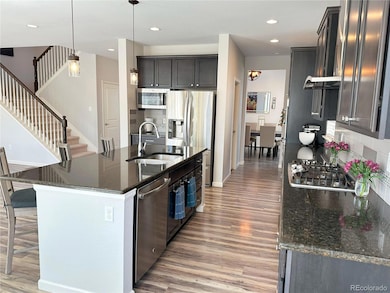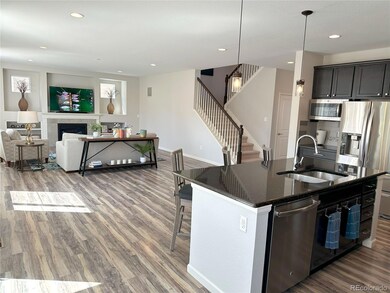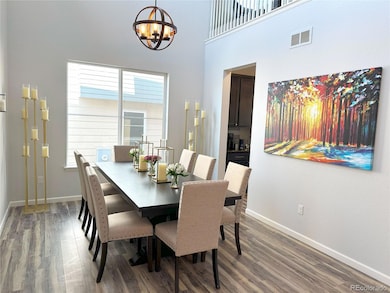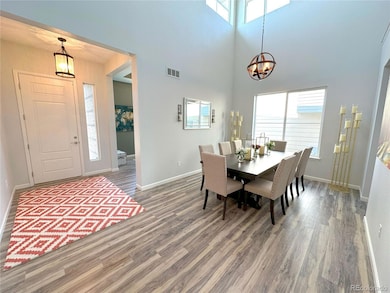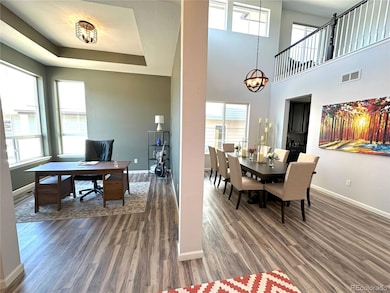
9482 Kendrick Way Arvada, CO 80007
Candelas NeighborhoodEstimated payment $5,953/month
Highlights
- Fitness Center
- Primary Bedroom Suite
- Clubhouse
- Ralston Valley Senior High School Rated A
- Mountain View
- Wood Flooring
About This Home
Welcome to the best NW Arvada has to offer! This beautifully maintained two-story residence offers 4 spacious bedrooms, 4 bathrooms, a large office, expansive family room, and a fully finished basement with a bonus room—perfect for a workout room or playroom. The oversized 2-car garage features epoxy flooring for a clean, durable, and high-end finish. Step into the chef’s dream kitchen complete with stainless steel appliances, a generous granite island, and an eat-in area—all open to an oversized living room bathed in natural light and enhanced with built-ins. A connected butler’s pantry leads you to the elegant dining room with two-story ceilings, perfect for entertaining. The freshly painted main floor also features a dedicated office with a tray ceiling, a convenient mudroom space, and a half bath. Upstairs, you'll find a versatile loft with breathtaking mountain views, a luxurious primary suite with a 5-piece bath including a double shower, and an oversized walk-in closet that connects directly to the laundry room for everyday ease. Two additional bedrooms and a full bath with dual sinks complete the upper level. Downstairs, enjoy a fully finished basement featuring a wet bar, ¾ bath, bedroom, and bonus space ready to fit your lifestyle.
Located in a vibrant Candelas community with two Swim & Fitness Clubhouses, six parks, 13.5 miles of connected trails, and an on-site Jefferson County Public School (Three Creeks K-8). All within the highly sought-after Ralston Valley High School district.
Listing Agent
Stratus Realty Partners LLC Brokerage Phone: 303-619-4363 License #331841
Home Details
Home Type
- Single Family
Est. Annual Taxes
- $9,316
Year Built
- Built in 2016
Lot Details
- 5,663 Sq Ft Lot
- West Facing Home
- Front and Back Yard Sprinklers
- Garden
HOA Fees
- $14 Monthly HOA Fees
Parking
- 2 Car Attached Garage
- Oversized Parking
- Tandem Parking
- Epoxy
Home Design
- Slab Foundation
- Frame Construction
- Architectural Shingle Roof
- Radon Mitigation System
Interior Spaces
- 2-Story Property
- Ceiling Fan
- Double Pane Windows
- Smart Window Coverings
- Smart Doorbell
- Great Room
- Family Room
- Living Room with Fireplace
- Dining Room
- Home Office
- Loft
- Bonus Room
- Mountain Views
Kitchen
- Double Self-Cleaning Convection Oven
- Cooktop with Range Hood
- Microwave
- Dishwasher
- Kitchen Island
- Granite Countertops
- Disposal
Flooring
- Wood
- Carpet
- Laminate
- Tile
Bedrooms and Bathrooms
- 4 Bedrooms
- Primary Bedroom Suite
- Walk-In Closet
Laundry
- Laundry Room
- Dryer
- Washer
Finished Basement
- Sump Pump
- Bedroom in Basement
- 1 Bedroom in Basement
Home Security
- Smart Thermostat
- Radon Detector
- Carbon Monoxide Detectors
- Fire and Smoke Detector
Eco-Friendly Details
- Energy-Efficient Appliances
- Energy-Efficient Windows
- Energy-Efficient Thermostat
Outdoor Features
- Patio
Schools
- Three Creeks Elementary And Middle School
- Ralston Valley High School
Utilities
- Forced Air Heating and Cooling System
- Humidifier
- Phone Available
- Cable TV Available
Listing and Financial Details
- Exclusions: Sellers Personal Property
- Assessor Parcel Number 458794
Community Details
Overview
- Association fees include recycling, trash
- Vauxmont Metropolitan District (Ccmc) Association, Phone Number (720) 625-8080
- Built by Century
- Candelas Subdivision
Amenities
- Community Garden
- Clubhouse
Recreation
- Tennis Courts
- Community Playground
- Fitness Center
- Community Pool
- Park
- Trails
Map
Home Values in the Area
Average Home Value in this Area
Tax History
| Year | Tax Paid | Tax Assessment Tax Assessment Total Assessment is a certain percentage of the fair market value that is determined by local assessors to be the total taxable value of land and additions on the property. | Land | Improvement |
|---|---|---|---|---|
| 2024 | $9,322 | $49,881 | $7,790 | $42,091 |
| 2023 | $9,322 | $49,881 | $7,790 | $42,091 |
| 2022 | $7,217 | $38,588 | $6,600 | $31,988 |
| 2021 | $6,935 | $39,698 | $6,790 | $32,908 |
| 2020 | $6,531 | $37,440 | $8,759 | $28,681 |
| 2019 | $6,482 | $37,440 | $8,759 | $28,681 |
| 2018 | $6,289 | $35,873 | $8,968 | $26,905 |
| 2017 | $5,992 | $35,873 | $8,968 | $26,905 |
| 2016 | $6,196 | $17,957 | $17,957 | $0 |
| 2015 | $2,317 | $17,957 | $17,957 | $0 |
| 2014 | $2,317 | $13,531 | $13,531 | $0 |
Property History
| Date | Event | Price | Change | Sq Ft Price |
|---|---|---|---|---|
| 04/21/2025 04/21/25 | For Sale | $925,000 | +49.2% | $221 / Sq Ft |
| 08/14/2020 08/14/20 | Sold | $620,000 | 0.0% | $148 / Sq Ft |
| 07/04/2020 07/04/20 | Pending | -- | -- | -- |
| 06/23/2020 06/23/20 | Price Changed | $620,000 | -0.8% | $148 / Sq Ft |
| 06/04/2020 06/04/20 | For Sale | $625,000 | -- | $149 / Sq Ft |
Deed History
| Date | Type | Sale Price | Title Company |
|---|---|---|---|
| Warranty Deed | $620,000 | Land Title Guarantee Co | |
| Special Warranty Deed | $478,736 | First American |
Mortgage History
| Date | Status | Loan Amount | Loan Type |
|---|---|---|---|
| Open | $496,000 | New Conventional | |
| Previous Owner | $40,000 | Stand Alone Second | |
| Previous Owner | $382,988 | New Conventional |
Similar Homes in Arvada, CO
Source: REcolorado®
MLS Number: 5623851
APN: 20-241-09-032
- 15246 W 94th Ave
- 15325 W 93rd Ave
- 9527 Loveland Way
- 15076 W 93rd Ave
- 15226 W 93rd Ave
- 9340 & 9335 Mcintyre St
- 15818 W 95th Ave
- 16202 W 95th Ln
- 16272 W 95th Ln
- 14587 W 90th Ln Unit B
- 14578 W 90th Ln Unit C
- 14567 W 90th Ln Unit B
- 9382 Pike Way
- 9042 Gladiola Way Unit B
- 9022 Gladiola Way Unit C
- 14586 W 91st Ave Unit A
- 14556 W 91st Ave Unit D
- 14556 W 91st Ave Unit A
- 14554 W 91st Dr Unit A
- 9139 Flora St
