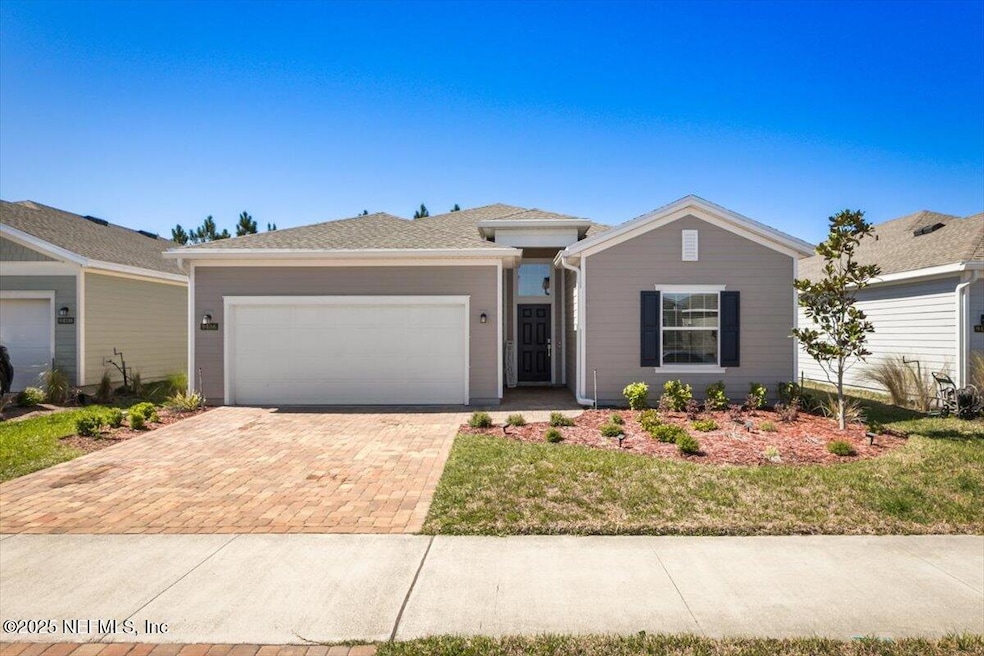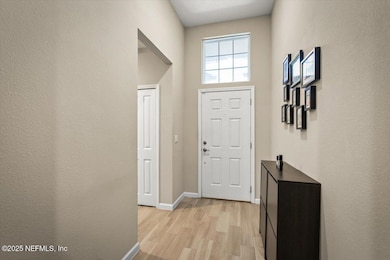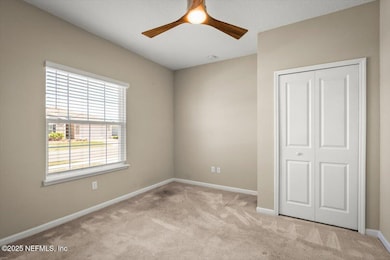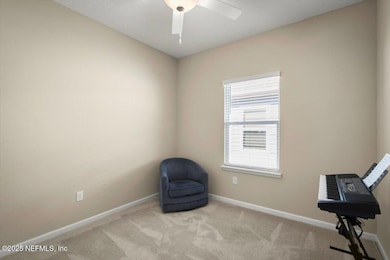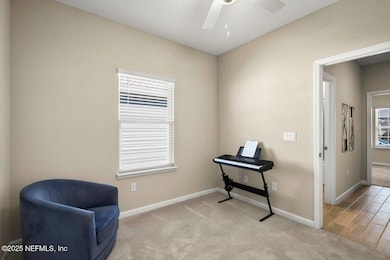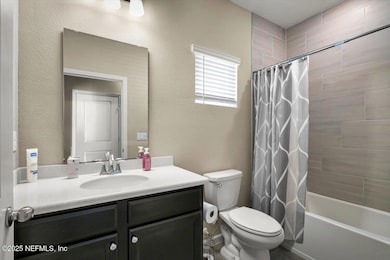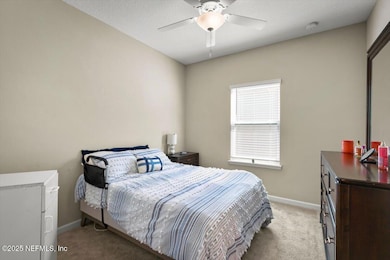
9486 Lovage Ln Jacksonville, FL 32219
Jacksonville Ranch Club NeighborhoodEstimated payment $2,395/month
Highlights
- Views of Trees
- Wooded Lot
- 2 Car Attached Garage
- Open Floorplan
- Screened Porch
- In-Law or Guest Suite
About This Home
Peaceful Living Just Minutes from Downtown & Key Destinations.
Escape the hustle and bustle while staying just 20 minutes from downtown and 30 minutes from NAS Jacksonville and Cecil Airport in this beautifully designed Trevi model home. Nestled in a well-established Lennar community, this move-in-ready residence offers 2,006 square feet of thoughtfully designed living space.
Featuring 4 bedrooms and 3 baths, this home includes a private guest suite with a full bath—ideal for visitors, in-laws, or multi-generational living. The chef's kitchen is a standout, boasting sleek quartz countertops, stainless steel appliances, a stylish subway tile backsplash, and a spacious kitchen island—perfect for entertaining. The open-concept floor plan seamlessly connects the kitchen to the living and dining areas, enhanced by ceramic tile floors and updated lighting. Cozy carpeting in the bedrooms adds warmth and comfort. Step outside to enjoy the screened paver lanai, an ideal space for relaxation, entertaining, or simply soaking in the serene views of the woodland preserve lot.
Located just a short walk from the community pool, playground, and mailbox, this home offers both convenience and tranquility. Priced to sell, don't miss this opportunity to make it yours today!
Home Details
Home Type
- Single Family
Est. Annual Taxes
- $4,538
Year Built
- Built in 2022
Lot Details
- 6,534 Sq Ft Lot
- Front and Back Yard Sprinklers
- Wooded Lot
HOA Fees
- $67 Monthly HOA Fees
Parking
- 2 Car Attached Garage
Home Design
- Wood Frame Construction
- Shingle Roof
- Siding
Interior Spaces
- 2,006 Sq Ft Home
- 1-Story Property
- Open Floorplan
- Ceiling Fan
- Entrance Foyer
- Screened Porch
- Views of Trees
- Washer and Electric Dryer Hookup
Kitchen
- Breakfast Bar
- Electric Oven
- Electric Range
- Microwave
- Dishwasher
- Kitchen Island
- Disposal
Flooring
- Carpet
- Tile
Bedrooms and Bathrooms
- 4 Bedrooms
- Split Bedroom Floorplan
- Walk-In Closet
- In-Law or Guest Suite
- 3 Full Bathrooms
- Bathtub With Separate Shower Stall
Outdoor Features
- Patio
Utilities
- Central Heating and Cooling System
- Heat Pump System
Listing and Financial Details
- Assessor Parcel Number 0028991535
Community Details
Overview
- Association fees include ground maintenance
- Highland Chase Subdivision
Recreation
- Community Playground
Map
Home Values in the Area
Average Home Value in this Area
Tax History
| Year | Tax Paid | Tax Assessment Tax Assessment Total Assessment is a certain percentage of the fair market value that is determined by local assessors to be the total taxable value of land and additions on the property. | Land | Improvement |
|---|---|---|---|---|
| 2024 | $4,538 | $283,306 | -- | -- |
| 2023 | $4,414 | $275,055 | $50,000 | $225,055 |
| 2022 | $724 | $39,000 | $39,000 | $0 |
Property History
| Date | Event | Price | Change | Sq Ft Price |
|---|---|---|---|---|
| 04/18/2025 04/18/25 | Price Changed | $350,000 | -1.4% | $174 / Sq Ft |
| 04/01/2025 04/01/25 | Price Changed | $355,000 | -1.1% | $177 / Sq Ft |
| 03/21/2025 03/21/25 | For Sale | $359,000 | -- | $179 / Sq Ft |
Similar Homes in Jacksonville, FL
Source: realMLS (Northeast Florida Multiple Listing Service)
MLS Number: 2076908
APN: 002899-1535
- 9486 Lovage Ln
- 7611 Catnip Ln
- 9840 Lemon Balm Way
- 9522 Lovage Ln
- 9771 Lovage Ln
- 9919 Lovage Ln
- 9667 Lovage Ln
- 7558 Nasturtium Way
- 9617 Lemon Grass Ln
- 7611 S Flora Springs Rd
- 7353 Carson View Ln
- 7341 Carson View Ln
- 9590 Cypress Meadows Rd
- 9582 Cypress Meadows Rd
- 9586 Cypress Meadows Rd
- 9594 Cypress Meadows Rd
- 9022 Latigo Ln
- 8264 Horsebit Cir
- 8258 Horsebit Cir
- 9017 Country House Dr
