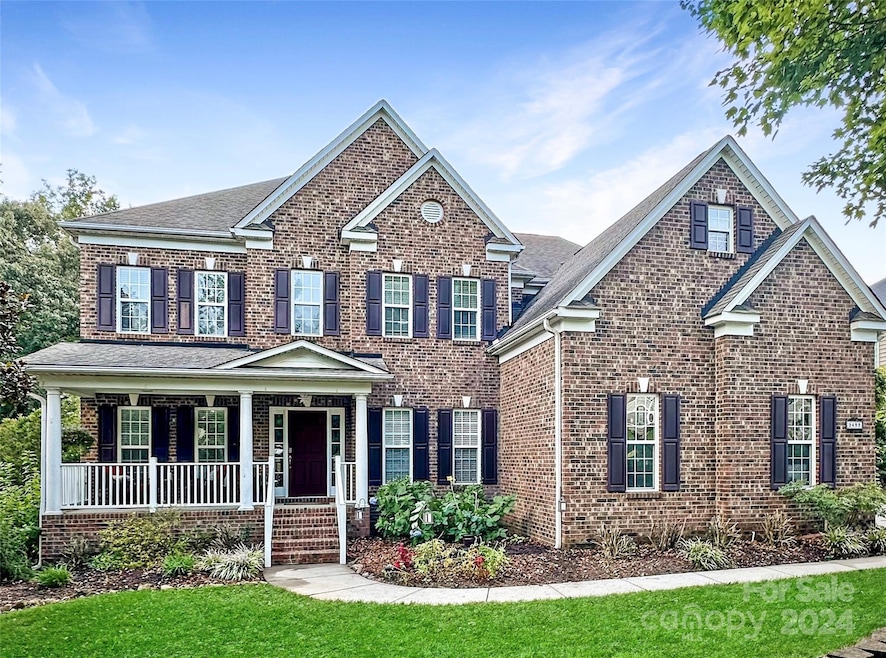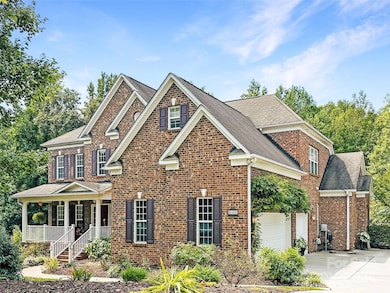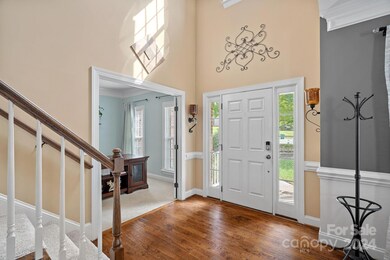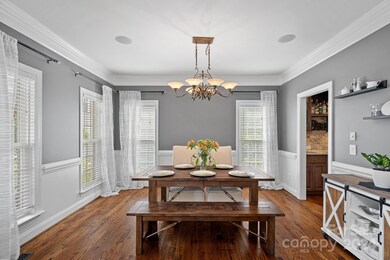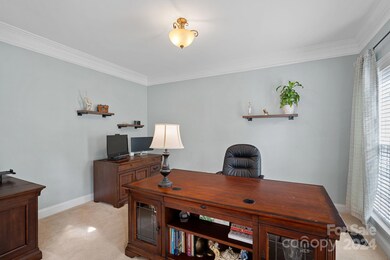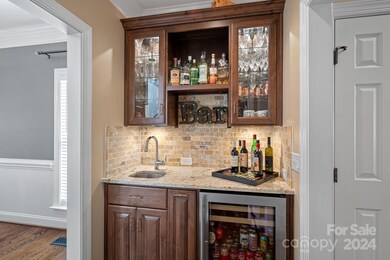
9488 Leyton Dr Harrisburg, NC 28075
Kensington Forest NeighborhoodHighlights
- Open Floorplan
- Deck
- Transitional Architecture
- Hickory Ridge Elementary School Rated A
- Wooded Lot
- Wood Flooring
About This Home
As of October 2024Stately full brick home now available on over 1/3 acre in idyllic Kensington Forest.
With its 4 bedrooms + office and 3.5 baths, this updated home offers the perfect floor plan for those desiring plenty of space to host and relax. The primary bedroom on the main level includes oversized dual closets and a spacious bathroom retreat. A generous kitchen with huge island and adjacent custom wet bar opens into an airy two story great room. Home also features recreation/game room, as well as a dreamy home theater room with 7 channel surround sound. Additionally, you'll find built-in speakers in the great room, screened porch, and dining room. Enjoy the cul-de-sac experience out front, or retreat to your private screened porch overlooking the backyard's lush greenery, including unique and elegant perennials. A fire pit sitting area adorned with string lights lends perfectly for quiet evenings at home or entertaining guests. We would love to have you come by for a visit.
Last Agent to Sell the Property
Southern Homes of the Carolinas, Inc Brokerage Email: jaynecantellorealtor@gmail.com License #299110

Home Details
Home Type
- Single Family
Est. Annual Taxes
- $7,044
Year Built
- Built in 2007
Lot Details
- Lot Dimensions are 183x87x180x87
- Cul-De-Sac
- Wooded Lot
- Property is zoned RM-1
HOA Fees
- $46 Monthly HOA Fees
Parking
- 3 Car Attached Garage
- Driveway
Home Design
- Transitional Architecture
- Traditional Architecture
- Four Sided Brick Exterior Elevation
Interior Spaces
- 2-Story Property
- Open Floorplan
- Wet Bar
- Sound System
- Built-In Features
- Bar Fridge
- Entrance Foyer
- Great Room with Fireplace
- Screened Porch
- Crawl Space
- Pull Down Stairs to Attic
- Gas Dryer Hookup
Kitchen
- Double Oven
- Electric Cooktop
- Microwave
- Dishwasher
- Kitchen Island
- Disposal
Flooring
- Wood
- Tile
Bedrooms and Bathrooms
- Walk-In Closet
Outdoor Features
- Deck
- Fire Pit
Schools
- Hickory Ridge Elementary And Middle School
- Hickory Ridge High School
Utilities
- Zoned Heating and Cooling
- Gas Water Heater
Listing and Financial Details
- Assessor Parcel Number 5516-02-3836-0000
Community Details
Overview
- Hawthorne Management Association, Phone Number (704) 377-0114
- Kensington Forest Subdivision
- Mandatory home owners association
Recreation
- Community Playground
Map
Home Values in the Area
Average Home Value in this Area
Property History
| Date | Event | Price | Change | Sq Ft Price |
|---|---|---|---|---|
| 10/11/2024 10/11/24 | Sold | $832,000 | 0.0% | $219 / Sq Ft |
| 09/11/2024 09/11/24 | Pending | -- | -- | -- |
| 09/07/2024 09/07/24 | For Sale | $832,000 | 0.0% | $219 / Sq Ft |
| 09/07/2024 09/07/24 | Off Market | $832,000 | -- | -- |
Tax History
| Year | Tax Paid | Tax Assessment Tax Assessment Total Assessment is a certain percentage of the fair market value that is determined by local assessors to be the total taxable value of land and additions on the property. | Land | Improvement |
|---|---|---|---|---|
| 2024 | $7,044 | $714,450 | $120,000 | $594,450 |
| 2023 | $5,508 | $468,740 | $90,000 | $378,740 |
| 2022 | $5,508 | $468,740 | $90,000 | $378,740 |
| 2021 | $5,133 | $468,740 | $90,000 | $378,740 |
| 2020 | $5,133 | $468,740 | $90,000 | $378,740 |
| 2019 | $4,305 | $393,180 | $70,000 | $323,180 |
| 2018 | $4,227 | $393,180 | $70,000 | $323,180 |
| 2017 | $3,892 | $393,180 | $70,000 | $323,180 |
| 2016 | $3,892 | $382,080 | $53,000 | $329,080 |
| 2015 | $2,675 | $382,080 | $53,000 | $329,080 |
| 2014 | $2,675 | $382,080 | $53,000 | $329,080 |
Mortgage History
| Date | Status | Loan Amount | Loan Type |
|---|---|---|---|
| Open | $400,000 | New Conventional | |
| Previous Owner | $264,000 | New Conventional | |
| Previous Owner | $312,500 | New Conventional | |
| Previous Owner | $25,000 | Credit Line Revolving | |
| Previous Owner | $304,000 | Unknown | |
| Previous Owner | $303,600 | Unknown | |
| Previous Owner | $302,500 | Purchase Money Mortgage |
Deed History
| Date | Type | Sale Price | Title Company |
|---|---|---|---|
| Warranty Deed | $832,000 | Investors Title | |
| Warranty Deed | $497,000 | None Available |
Similar Homes in Harrisburg, NC
Source: Canopy MLS (Canopy Realtor® Association)
MLS Number: 4177106
APN: 5516-02-3836-0000
- 9494 Leyton Dr
- 9391 Leyton Dr
- 9007 Mcmillian Dr
- 4828 Beth Ln
- 8321 Rocky River Rd
- 4205 Green Park Ct
- 8331 Burgundy Ridge Dr
- 8979 Rocky River Rd
- 8985 Rocky River Rd
- 8941 Vickery Ln
- 9274 Naron Ln
- 8453 Mossy Cup Trail
- 3848 Burnage Hall Rd
- 8905 Landsdowne Ave
- 3025 Tramore Dr
- 3057 Tramore Dr
- 3050 Tramore Dr
- 3034 Tramore Dr
- 3041 Tramore Dr
- 8923 Happiness Rd
