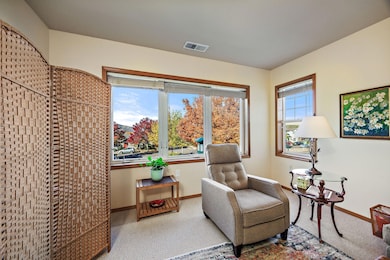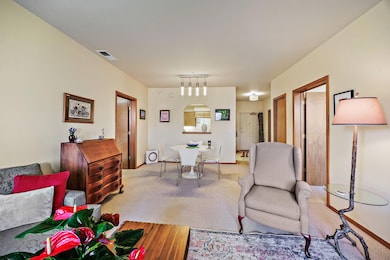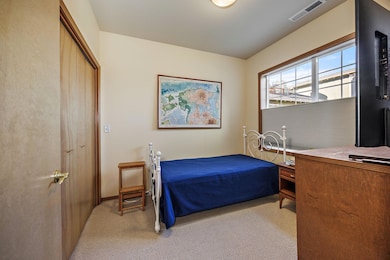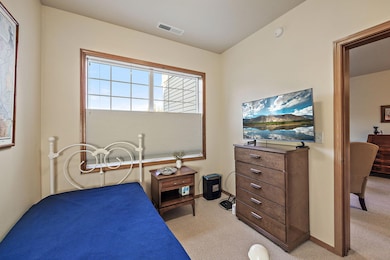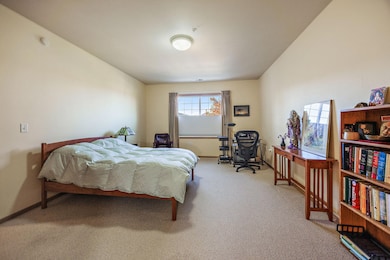
949 Golden Aspen Place Ashland, OR 97520
Mountain Meadows NeighborhoodEstimated payment $3,636/month
Highlights
- Fitness Center
- Senior Community
- Panoramic View
- Spa
- Two Primary Bedrooms
- Open Floorplan
About This Home
Views galore!! This beautiful two bedroom condo has large windows and open floorplan that look onto
the beautiful valley.There are granite counters in kitchen with under cabinet lighting. The large refrigerator has French doors and pull-out bottom freezer for plenty of food storage. There is a pass thru window from the kitchen to the dining area. The primary suite has a full sunset view and extra large walk-in closet. The primary bath has Corian counters and oversized vanity area and pocket doors for privacy. There is a separate laundry and utility room with Corian counters which is great for supplies. Hunter Douglas window blinds throughout. This condominium home is in a prime location and on the same level as the dining room.
Property Details
Home Type
- Condominium
Est. Annual Taxes
- $4,909
Year Built
- Built in 2001
Lot Details
- Two or More Common Walls
HOA Fees
Parking
- Assigned Parking
Property Views
- Panoramic
- Valley
- Neighborhood
Home Design
- Craftsman Architecture
- Frame Construction
- Composition Roof
Interior Spaces
- 1,223 Sq Ft Home
- 1-Story Property
- Open Floorplan
- Double Pane Windows
- Living Room
Kitchen
- Eat-In Kitchen
- Oven
- Range with Range Hood
- Dishwasher
- Granite Countertops
- Disposal
Flooring
- Carpet
- Tile
- Vinyl
Bedrooms and Bathrooms
- 2 Bedrooms
- Double Master Bedroom
- Walk-In Closet
Laundry
- Laundry Room
- Dryer
- Washer
Home Security
Accessible Home Design
- Accessible Full Bathroom
- Accessible Bedroom
- Accessible Kitchen
- Accessible Hallway
- Accessible Closets
- Accessible Doors
- Accessible Approach with Ramp
- Accessible Entrance
Pool
- Spa
- Outdoor Pool
Outdoor Features
- Courtyard
- Gazebo
- Separate Outdoor Workshop
- Outdoor Storage
- Storage Shed
Schools
- Helman Elementary School
- Ashland Middle School
- Ashland High School
Utilities
- Cooling Available
- Forced Air Heating System
- Heating System Uses Natural Gas
- Heat Pump System
- Water Heater
- Cable TV Available
Listing and Financial Details
- Tax Lot 391E04AD88019
- Assessor Parcel Number 10959460
Community Details
Overview
- Senior Community
- On-Site Maintenance
- Maintained Community
Amenities
- Restaurant
- Clubhouse
Recreation
- Fitness Center
- Community Pool
- Park
- Trails
Security
- Building Fire-Resistance Rating
- Carbon Monoxide Detectors
- Fire and Smoke Detector
- Fire Sprinkler System
Map
Home Values in the Area
Average Home Value in this Area
Tax History
| Year | Tax Paid | Tax Assessment Tax Assessment Total Assessment is a certain percentage of the fair market value that is determined by local assessors to be the total taxable value of land and additions on the property. | Land | Improvement |
|---|---|---|---|---|
| 2024 | $4,909 | $334,980 | -- | $334,980 |
| 2023 | $5,282 | $349,120 | $0 | $349,120 |
| 2022 | $5,168 | $349,120 | $0 | $349,120 |
| 2021 | $4,840 | $338,960 | $0 | $338,960 |
| 2020 | $4,705 | $329,090 | $0 | $329,090 |
| 2019 | $4,684 | $310,210 | $0 | $310,210 |
| 2018 | $4,433 | $301,180 | $0 | $301,180 |
| 2017 | $4,376 | $301,180 | $0 | $301,180 |
| 2016 | $4,249 | $283,900 | $0 | $283,900 |
| 2015 | $4,040 | $283,540 | $0 | $283,540 |
| 2014 | -- | $267,620 | $0 | $267,620 |
Property History
| Date | Event | Price | Change | Sq Ft Price |
|---|---|---|---|---|
| 02/03/2025 02/03/25 | For Sale | $320,000 | -1.2% | $262 / Sq Ft |
| 01/21/2022 01/21/22 | Sold | $324,000 | 0.0% | $265 / Sq Ft |
| 11/15/2021 11/15/21 | Pending | -- | -- | -- |
| 11/01/2021 11/01/21 | For Sale | $324,000 | +32.2% | $265 / Sq Ft |
| 10/02/2014 10/02/14 | Sold | $245,000 | -10.9% | $200 / Sq Ft |
| 08/25/2014 08/25/14 | Pending | -- | -- | -- |
| 05/09/2014 05/09/14 | For Sale | $275,000 | -- | $225 / Sq Ft |
Deed History
| Date | Type | Sale Price | Title Company |
|---|---|---|---|
| Warranty Deed | $324,000 | Ticor Title | |
| Warranty Deed | $245,000 | Ticor Title Company | |
| Warranty Deed | $285,600 | Lawyers Title Insurance Corp |
Mortgage History
| Date | Status | Loan Amount | Loan Type |
|---|---|---|---|
| Open | $184,000 | New Conventional |
Similar Homes in Ashland, OR
Source: Southern Oregon MLS
MLS Number: 220195360
APN: 10959460
- 967 Golden Aspen Place
- 954 Golden Aspen Place Unit 11
- 956 Golden Aspen Place Unit 13
- 949 Golden Aspen Place
- 946 Mountain Meadows Cir
- 923 Mountain Meadows Cir Unit 12
- 918 Mountain Meadows Cir
- 908 Mountain Meadows Cir
- 905 Mountain Meadows Cir Unit 3
- 839 Pavilion Place
- 827 Pavilion Place Unit 10
- 816 Pavilion Place Unit 21
- 597 Mariposa Ct Unit 14
- 820 Satsuma Ct Unit 6
- 893 Plum Ridge Dr
- 985 Camelot Dr
- 0 E Nevada St
- 1650 E Nevada St
- 346 Stoneridge Ave
- 1235 N Mountain Ave Unit 14


