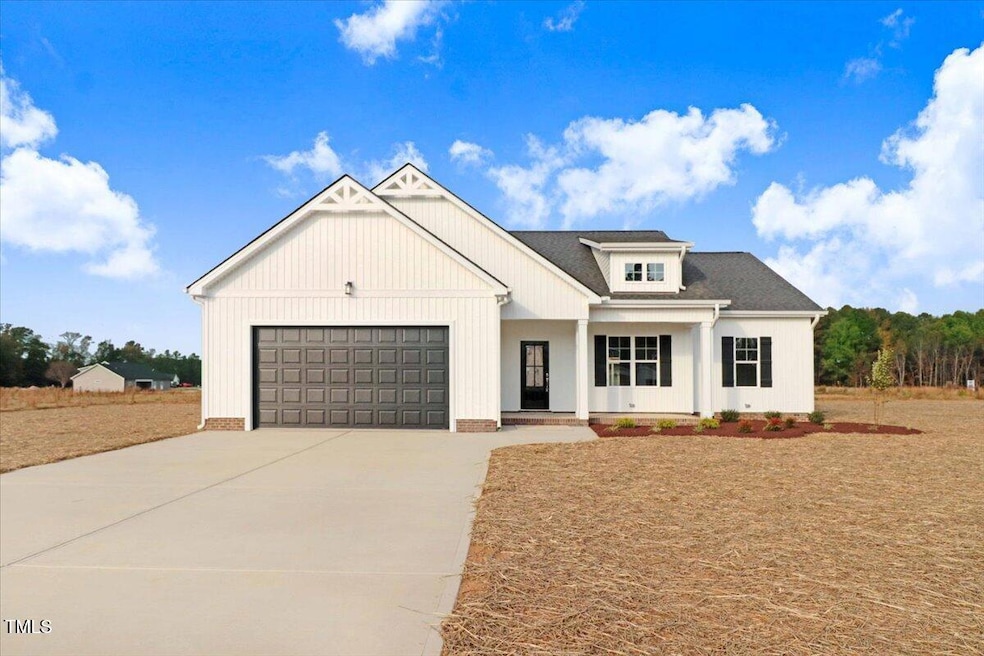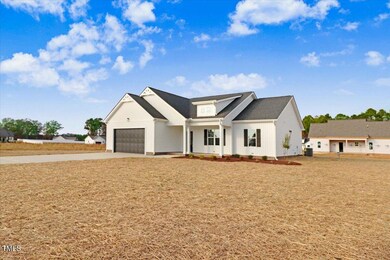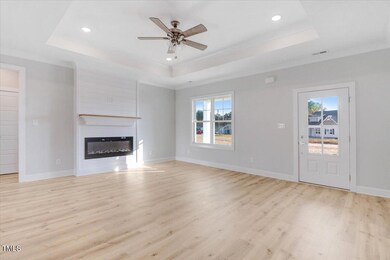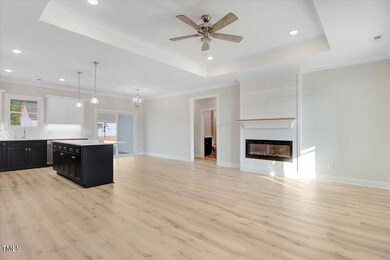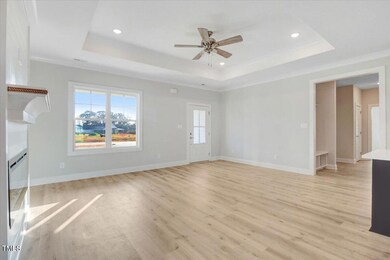
9490 Bear Run Ln Middlesex, NC 27557
Highlights
- New Construction
- Jogging Path
- Walk-In Closet
- Open Floorplan
- 2 Car Attached Garage
- Laundry Room
About This Home
As of December 2024Welcome home to a stunning blend of modern farmhouse and craftsman charm nestled on a .97 acre lot in the Beaver Creek subdivision. This beautifully appointed home boasts an array of upscale features that make it stand out in today's market. As you enter, you'll immediately notice the rich, durable LVP flooring, which is not only waterproof but also comes with a 15-year pet scratch warranty. The open concept living area offers a spacious and inviting atmosphere with tray ceilings in both the living room and master bedroom, enhancing the sense of height and luxury throughout the home.
The gourmet kitchen is a chef's dream, equipped with top-of-the-line LG appliances (2024's Most Reliable), including an AirFry-enabled LG ThinQ smart electric range with a glass top and self-cleaning capabilities. The matching LG ThinQ smart microwave pairs seamlessly with the range and vents outdoors, offering convenience and efficiency. Quartz countertops, a kitchen island with a pop-up outlet featuring USB and wireless charging ports. The under-cabinet lighting adds a touch of elegance, while a spacious pantry ensures plenty of storage for all your culinary needs.
Smart home features abound throughout the property, with LED dimmable fixtures and bulbs, decorator wall switches with dimmers, and USB port receptacles in every bedroom and kitchen. The NEST WiFi-enabled smart thermostat, high-efficiency 15.2 SEER2 heat pump, and WiFi-enabled hybrid water heater ensure comfort and energy savings year-round, while the Eco-Select energy upgrades guarantee efficiency and sustainability.
The master bath is a luxurious retreat, featuring a walk-in tiled shower with a bench, double vanities, and a spacious walk-in closet. Quartz vanity tops and a comfort-height toilet add to the elegance. Additional bedrooms offer generous space, and bedrooms 2 and 3 feature nightlight options for added convenience.
Every detail of this home has been thoughtfully designed, from the designer light fixtures to the modern, energy-efficient finishes that elevate the living experience. Whether you're enjoying a quiet evening by the electric fireplace or hosting friends and family in your spacious kitchen, 9490 Bear Run Lane offers a perfect blend of style, functionality, and comfort.
Home Details
Home Type
- Single Family
Est. Annual Taxes
- $217
Year Built
- Built in 2024 | New Construction
HOA Fees
- $40 Monthly HOA Fees
Parking
- 2 Car Attached Garage
- 4 Open Parking Spaces
Home Design
- Slab Foundation
- Frame Construction
- Shingle Roof
- Vinyl Siding
Interior Spaces
- 1,713 Sq Ft Home
- 1-Story Property
- Open Floorplan
- Ceiling Fan
- Electric Fireplace
- Living Room with Fireplace
- Smart Thermostat
- Laundry Room
Kitchen
- Range
- Microwave
- Dishwasher
- Kitchen Island
Flooring
- Carpet
- Luxury Vinyl Tile
Bedrooms and Bathrooms
- 3 Bedrooms
- Walk-In Closet
- 2 Full Bathrooms
- Walk-in Shower
Schools
- Middlesex Elementary School
- Southern Nash Middle School
- Southern Nash High School
Utilities
- Central Air
- Heat Pump System
- Well
- Septic Tank
- High Speed Internet
Additional Features
- Smart Technology
- 0.97 Acre Lot
Listing and Financial Details
- Assessor Parcel Number 351375
Community Details
Overview
- Beaver Creek HOA, Phone Number (919) 612-5531
- Built by Rainwater Limited Liability Company
- Beaver Creek Subdivision, Palmer Floorplan
Recreation
- Jogging Path
- Trails
Map
Home Values in the Area
Average Home Value in this Area
Property History
| Date | Event | Price | Change | Sq Ft Price |
|---|---|---|---|---|
| 12/23/2024 12/23/24 | Sold | $350,000 | +0.3% | $204 / Sq Ft |
| 11/13/2024 11/13/24 | Pending | -- | -- | -- |
| 11/11/2024 11/11/24 | For Sale | $349,000 | -- | $204 / Sq Ft |
Tax History
| Year | Tax Paid | Tax Assessment Tax Assessment Total Assessment is a certain percentage of the fair market value that is determined by local assessors to be the total taxable value of land and additions on the property. | Land | Improvement |
|---|---|---|---|---|
| 2024 | $217 | $29,760 | $0 | $0 |
| 2023 | $172 | $22,400 | $0 | $0 |
| 2022 | $0 | $12,480 | $12,480 | $0 |
Mortgage History
| Date | Status | Loan Amount | Loan Type |
|---|---|---|---|
| Open | $300,000 | New Conventional | |
| Previous Owner | $196,875 | Construction |
Deed History
| Date | Type | Sale Price | Title Company |
|---|---|---|---|
| Warranty Deed | $350,000 | None Listed On Document | |
| Warranty Deed | $54,500 | None Listed On Document | |
| Warranty Deed | $303,000 | None Listed On Document | |
| Warranty Deed | -- | None Listed On Document | |
| Warranty Deed | -- | None Listed On Document |
Similar Homes in Middlesex, NC
Source: Doorify MLS
MLS Number: 10062820
APN: 2743-00-57-3258
- 9391 Turkey Way
- 9230 Bear Run Ln
- 9353 Turkey Way
- 9342 Turkey Way
- 9501 Bear Run Ln
- 9315 Turkey Way
- 9314 Turkey Way
- 9235 Bear Run Ln
- 9231 Bear Run Ln
- 9200 Otter Ct
- 9246 Otter Ct
- 9744 Bear Run Ln
- Lot 47 Fox Trot Cir
- Lot 42 Fox Trot Cir
- 10797 Claude Lewis Rd
- 0 Old Middlesex Rd Unit 10077271
- 0 Old Middlesex Rd Unit 10065016
- Lot 2 Us 264a
- 9765 Old Lewis School Rd
- Lot 3 Us 264a
