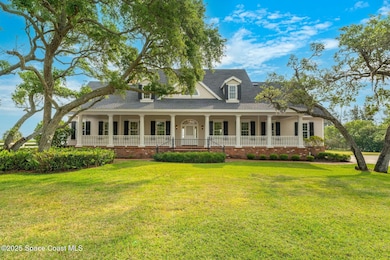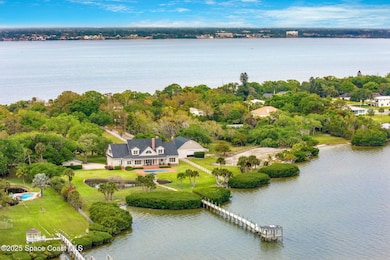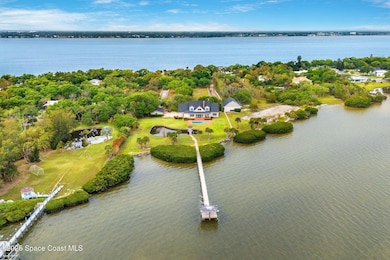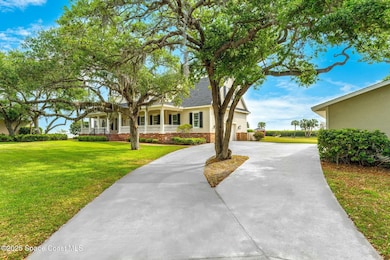
9490 S Tropical Trail Merritt Island, FL 32952
Estimated payment $39,446/month
Highlights
- 541 Feet of Waterfront
- Private Water Access
- 24-Hour Security
- Ocean Breeze Elementary School Rated A-
- Intracoastal View
- Heated In Ground Pool
About This Home
A rare River-to-River estate on nearly 6.2 acres along prestigious S. Tropical Trail offers unparalleled privacy, grandeur, and breathtaking waterfront views. A majestic oak-lined drive leads to this stately residence, featuring 540+ft of Banana River frontage to the east and 200+- ft on the Indian River to the west—both with docks, ensuring stunning sunrises and sunsets. The elegant interior boasts gleaming wood floors, soaring cathedral ceilings, and walls of windows framing serene water views. A river-facing kitchen, spacious living areas, and a luxurious primary suite create an inviting yet refined ambiance. Upstairs, three bedrooms, a Jack & Jill bath, an on-suite, and a versatile bonus room offer ample space. With a new roof (2021) and fresh exterior paint, this estate is a once-in-a-lifetime opportunity to own a rare dual-river property. Experience timeless elegance, unmatched tranquility, and endless possibilities. Mature oaks drape gracefully over the private entrance, setting the tone for the gracious Southern estate living that awaits beyond. The home's classic yet timeless façade exudes elegance, while expansive river frontage offers an exclusive retreat. Sunlit interiors blend warmth and sophistication, featuring cathedral ceilings, gleaming wood floors, and walls of windows that bathe the home in natural light. The primary suite boasts sweeping water vistas, a spa-like bath, and a private sanctuary to enjoy morning coffee. A versatile office/library/nursery and a second office provide flexible space for work or relaxation. Upstairs, three well-appointed bedrooms offer privacy, with a dormer ed bonus room ideal for a second family room, media center, or music space. An additional study/computer area expands possibilities for work or hobbies.This legacy estate, one of the last remaining dual-river properties, offers an unrivaled combination of tranquility, prestige, and endless potential
Home Details
Home Type
- Single Family
Est. Annual Taxes
- $38,344
Year Built
- Built in 2006
Lot Details
- 6.2 Acre Lot
- 541 Feet of Waterfront
- Home fronts navigable water
- Property fronts an intracoastal waterway
- River Front
- West Facing Home
- Wrought Iron Fence
- Property is Fully Fenced
- Vinyl Fence
- Many Trees
- May Be Possible The Lot Can Be Split Into 2+ Parcels
Parking
- 5 Car Garage
- Garage Door Opener
- Gated Parking
- Secured Garage or Parking
- RV Access or Parking
Property Views
- Intracoastal
- River
- Woods
- Pool
Home Design
- Brick Exterior Construction
- Shingle Roof
- Concrete Siding
- Block Exterior
- Asphalt
Interior Spaces
- 4,906 Sq Ft Home
- 2-Story Property
- Built-In Features
- Vaulted Ceiling
- Ceiling Fan
- 2 Fireplaces
- Wood Burning Fireplace
- Security System Owned
- Laundry on lower level
Kitchen
- Breakfast Area or Nook
- Eat-In Kitchen
- Breakfast Bar
- Kitchen Island
Flooring
- Wood
- Carpet
- Tile
Bedrooms and Bathrooms
- 5 Bedrooms
- Primary Bedroom on Main
- Split Bedroom Floorplan
- Walk-In Closet
- In-Law or Guest Suite
- Separate Shower in Primary Bathroom
Outdoor Features
- Heated In Ground Pool
- Private Water Access
- Covered patio or porch
- Terrace
Schools
- Ocean Breeze Elementary School
- Delaura Middle School
- Satellite High School
Utilities
- Central Heating and Cooling System
- Septic Tank
- Cable TV Available
Listing and Financial Details
- Assessor Parcel Number 26-37-28-01-00000.0-0001.01
Community Details
Overview
- No Home Owners Association
- Sanders Subd Subdivision
Security
- 24-Hour Security
- 24 Hour Access
Map
Home Values in the Area
Average Home Value in this Area
Tax History
| Year | Tax Paid | Tax Assessment Tax Assessment Total Assessment is a certain percentage of the fair market value that is determined by local assessors to be the total taxable value of land and additions on the property. | Land | Improvement |
|---|---|---|---|---|
| 2023 | $18,424 | $1,494,300 | $0 | $0 |
| 2022 | $17,211 | $1,450,780 | $0 | $0 |
| 2021 | $18,194 | $1,408,530 | $0 | $0 |
| 2020 | $18,293 | $1,389,090 | $0 | $0 |
| 2019 | $18,392 | $1,357,860 | $0 | $0 |
| 2018 | $18,552 | $1,332,550 | $0 | $0 |
| 2017 | $18,949 | $1,305,150 | $0 | $0 |
| 2016 | $19,435 | $1,475,250 | $1,475,250 | $0 |
| 2015 | $18,919 | $1,191,080 | $1,029,600 | $161,480 |
| 2014 | $19,113 | $1,181,630 | $962,700 | $218,930 |
Deed History
| Date | Type | Sale Price | Title Company |
|---|---|---|---|
| Interfamily Deed Transfer | -- | Attorney | |
| Warranty Deed | $750,000 | -- |
Mortgage History
| Date | Status | Loan Amount | Loan Type |
|---|---|---|---|
| Open | $417,000 | Unknown | |
| Closed | $200,000 | Credit Line Revolving | |
| Closed | $800,000 | Unknown | |
| Closed | $650,000 | No Value Available |
Similar Homes in Merritt Island, FL
Source: Space Coast MLS (Space Coast Association of REALTORS®)
MLS Number: 1043235
APN: 26-37-28-01-00000.0-0001.01
- 10060 S Tropical Trail
- 762 Loggerhead Island Dr
- 10160 S Tropical Trail
- 457 S Waterway Dr
- 433 S Neptune Dr
- 660 S Hedgecock Square
- 8670 S Tropical Trail
- 336 Lansing Island Dr
- 412 S Waterway Dr
- 495 Lanternback Island Dr
- 645 Canal Ct
- 117 Coral Reef Dr
- 100 Matthews St
- 11 Emerald Ct
- 5 Emerald Ct
- 466 Lanternback Island Dr
- 300 Lansing Island Dr
- 635 Florence Ct
- 867 S Patrick Dr
- 286 Lansing Island Dr






