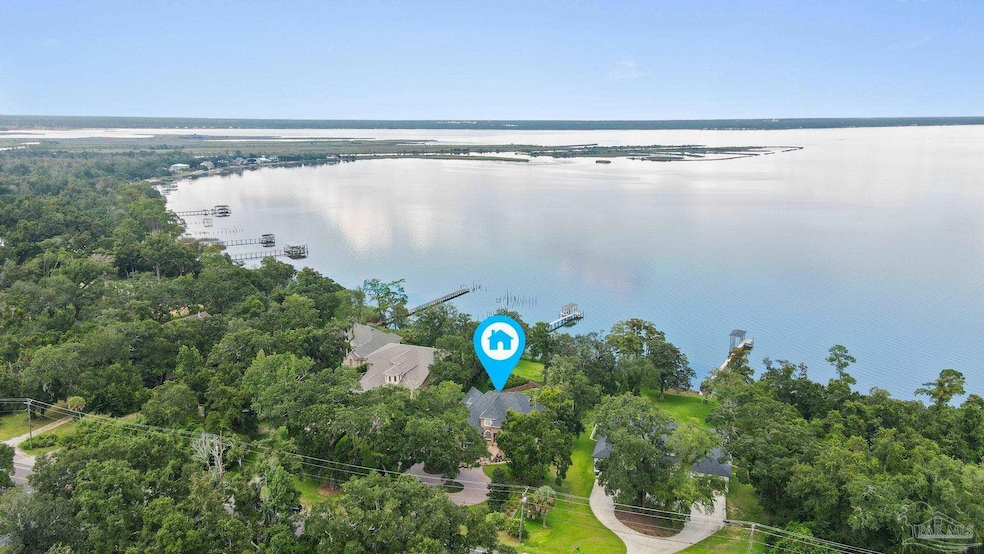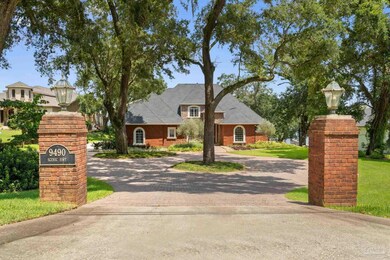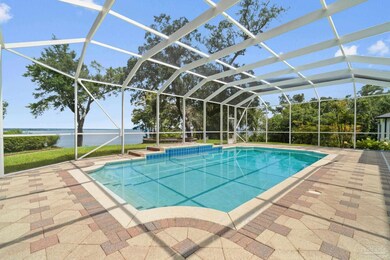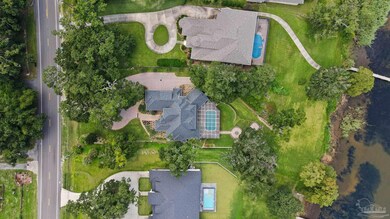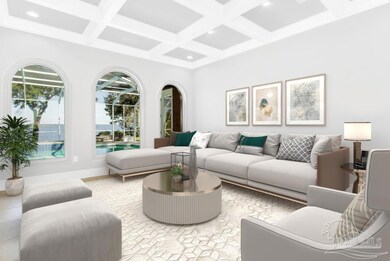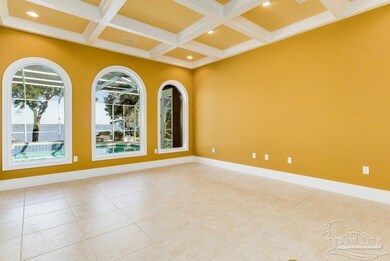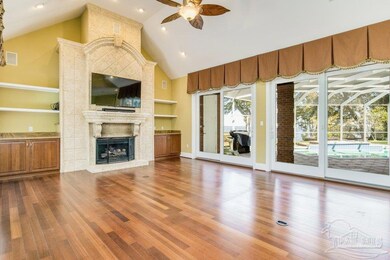
9490 Scenic Hwy Pensacola, FL 32514
Ferry Pass NeighborhoodHighlights
- Home fronts a seawall
- Sitting Area In Primary Bedroom
- Traditional Architecture
- In Ground Pool
- 1.14 Acre Lot
- Bonus Room
About This Home
As of March 2023You are going to FALL in LOVE with this custom waterfront home on Escambia Bay! The stately home is spacious with more than 5000 square feet. You will find 4 bedrooms, 4 full bathrooms and 2 half baths. The floor plan is amazing. You are greeted with a grand entrance with a stunning staircase that leads to a living groom with a coffered ceiling and huge water views. This connects to a gourmet Kitchen w/stainless appliances, island, built-in china cabinet, 2 ovens, beverage frig, 5 burner glass cooktop. The home also features a den with a gas fireplace & built-ins. The large master is on the Main level with water views and a sitting area. The master bath features double vanities, aseparate shower & soaking tub, along with a custom closet. Upstairs there are 3 bedrooms, each with a private bath. The home also has an office, bonus room, scrapbook/craft area, plus a 2nd set of stairs that leads to the Kitchen area. The backyard is a dream come true. A gunite covered pool, paver terraced patios, and a fire pit, and gorgeous stairs that lead you to the water. You will be impressed with the 4 car garage leaving plenty of room for vehicles & toys. If that's not enough, it also comes with a new roof! Buyer to verify all deemed important info.
Home Details
Home Type
- Single Family
Est. Annual Taxes
- $16,093
Year Built
- Built in 2005
Lot Details
- 1.14 Acre Lot
- Home fronts a seawall
- Property Fronts a Bay or Harbor
Home Design
- Traditional Architecture
- Brick Exterior Construction
- Slab Foundation
- Shingle Roof
Interior Spaces
- 5,152 Sq Ft Home
- 2-Story Property
- Ceiling Fan
- Fireplace
- Double Pane Windows
- Solar Screens
- Formal Dining Room
- Home Office
- Bonus Room
- Inside Utility
Kitchen
- Breakfast Area or Nook
- Eat-In Kitchen
- Double Oven
- ENERGY STAR Qualified Refrigerator
- ENERGY STAR Qualified Dishwasher
- Kitchen Island
- Disposal
Flooring
- Carpet
- Tile
Bedrooms and Bathrooms
- 4 Bedrooms
- Sitting Area In Primary Bedroom
- Primary Bedroom on Main
- Dual Vanity Sinks in Primary Bathroom
- Soaking Tub
- Separate Shower
Parking
- 4 Car Garage
- Garage Door Opener
- Circular Driveway
Eco-Friendly Details
- ENERGY STAR Qualified Equipment
Pool
- In Ground Pool
- Gunite Pool
Outdoor Features
- Lanai
- Fire Pit
- Porch
Schools
- Ferry Pass Elementary And Middle School
- Washington High School
Utilities
- Multiple cooling system units
- Central Heating and Cooling System
- Electric Water Heater
Community Details
- No Home Owners Association
Listing and Financial Details
- Assessor Parcel Number 021S292007020001
Map
Home Values in the Area
Average Home Value in this Area
Property History
| Date | Event | Price | Change | Sq Ft Price |
|---|---|---|---|---|
| 03/06/2023 03/06/23 | Sold | $1,450,000 | -14.7% | $281 / Sq Ft |
| 01/25/2023 01/25/23 | Pending | -- | -- | -- |
| 11/17/2022 11/17/22 | Price Changed | $1,699,000 | -5.6% | $330 / Sq Ft |
| 10/20/2022 10/20/22 | For Sale | $1,799,000 | -- | $349 / Sq Ft |
Tax History
| Year | Tax Paid | Tax Assessment Tax Assessment Total Assessment is a certain percentage of the fair market value that is determined by local assessors to be the total taxable value of land and additions on the property. | Land | Improvement |
|---|---|---|---|---|
| 2024 | $16,093 | $1,272,937 | $189,000 | $1,083,937 |
| 2023 | $16,093 | $1,203,801 | $176,400 | $1,027,401 |
| 2022 | $10,088 | $783,819 | $0 | $0 |
| 2021 | $9,707 | $760,990 | $0 | $0 |
| 2020 | $9,814 | $750,484 | $0 | $0 |
| 2019 | $9,667 | $733,611 | $0 | $0 |
| 2018 | $9,675 | $719,933 | $0 | $0 |
| 2017 | $9,677 | $705,126 | $0 | $0 |
| 2016 | $9,633 | $690,623 | $0 | $0 |
| 2015 | $9,695 | $685,823 | $0 | $0 |
| 2014 | $9,737 | $680,380 | $0 | $0 |
Mortgage History
| Date | Status | Loan Amount | Loan Type |
|---|---|---|---|
| Open | $1,160,000 | New Conventional | |
| Previous Owner | $200,000 | Credit Line Revolving | |
| Previous Owner | $600,000 | Construction |
Deed History
| Date | Type | Sale Price | Title Company |
|---|---|---|---|
| Warranty Deed | $100 | Panhandle Title | |
| Warranty Deed | $1,450,000 | Panhandle Title |
Similar Homes in Pensacola, FL
Source: Pensacola Association of REALTORS®
MLS Number: 618072
APN: 02-1S-29-2007-020-001
- 3750 Scenic Ridge Dr
- 9775 Noriega Dr
- 63 Blithewood Dr
- 3078 Pelican Ln
- 3060 Pelican Ln
- 3002 Pelican Ln
- 9985 Scenic Hwy
- 4049 Curlew Dr
- 10196 Noriega Ln
- 9617 Coriander Ct
- 140 Sugarberry Rd
- 3687 MacKey Cove Dr
- 3656 MacKey Cove Dr
- 3650 MacKey Cove Dr
- 3424 Edinborough Ct
- 3680 MacKey Cove Dr
- 3686 MacKey Cove Dr
- 3723 MacKey Cove Dr
- 9525 Link Cir
- 9521 Link Cir
