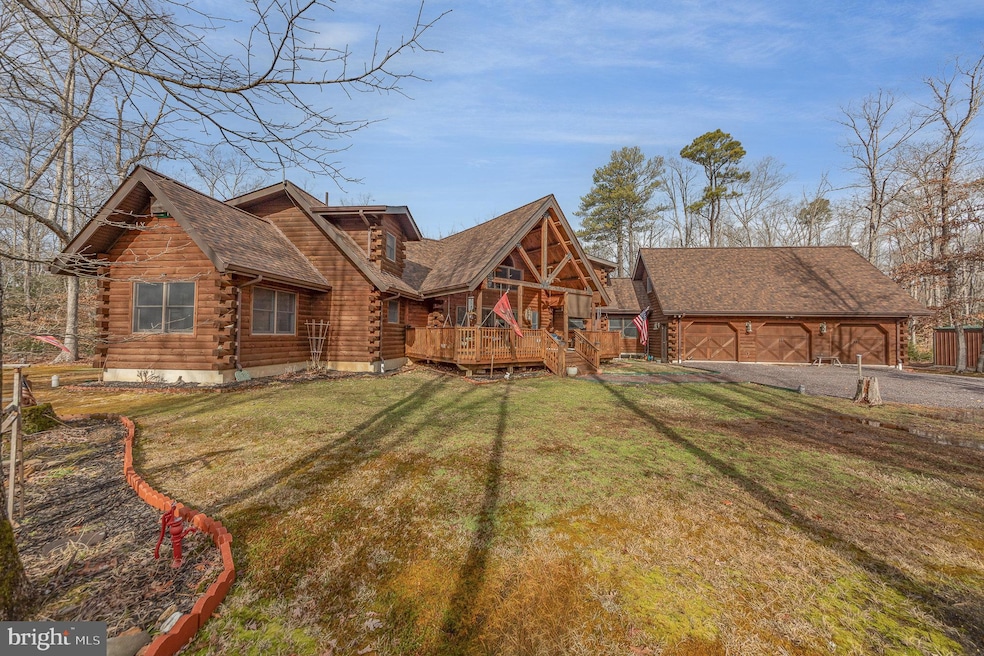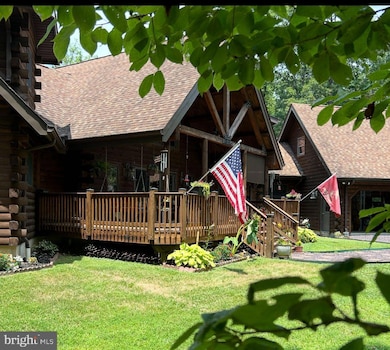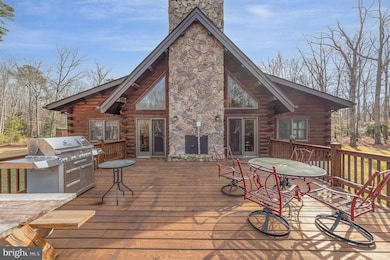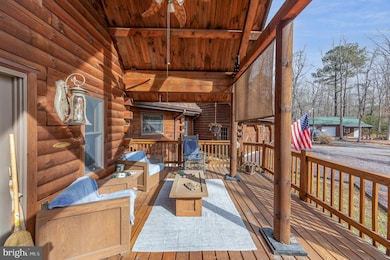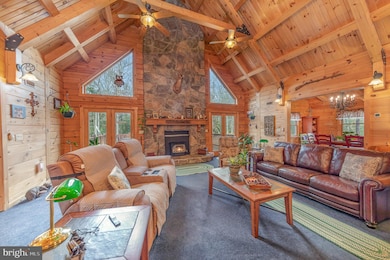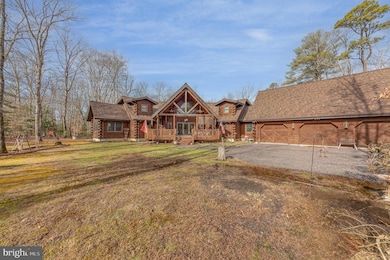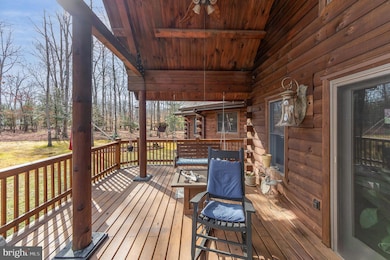
9491 Tyringham Dr King George, VA 22485
Estimated payment $5,484/month
Highlights
- Second Garage
- Curved or Spiral Staircase
- Partially Wooded Lot
- View of Trees or Woods
- Deck
- Wood Flooring
About This Home
Not often does a home like this come along.. 9491 Tyringham Drive, a meticulously maintained log home offering the perfect blend of rustic charm and modern convenience. Nestled on 10.5 acres of private land, this expansive property is a serene retreat with all the comforts of contemporary living. From the moment you arrive, you'll appreciate the attention to detail and the numerous upgrades that make this home truly special. You won't find another property quite like this!Upon arrival, you will be greeted by the welcoming front deck, perfect for enjoying your morning cup of coffee. Through the front door is the foyer, with built-in bookcases and cozy seating area. Expansive and inviting, the living room is breathtaking, with a vaulted ceiling, a beautiful stone chimney with pellet stove insert, plush carpeting, and stunning light fixtures that add to the home’s charm. Open to the dining room and living room, the kitchen is a chef’s dream, complete with tile flooring, solid surface countertops, and a large island with seating and prep space. Cooking enthusiasts will love the 6-burner gas cooktop, double ovens, built-in microwave, 2 sinks, and pantry. The kitchen is also equipped with both a full-size refrigerator and a full-size freezer. The dining area boasts gleaming hardwood floors and a striking iron chandelier, creating an ideal space for family meals or entertaining guests. The spacious primary bedroom is conveniently located on the main floor and can easily accommodate a king-sized bed. You'll love the his and hers closets and beautiful en suite bathroom with a double vanity, ceramic tile flooring, and walk-in shower. Just off the primary bedroom, the bonus room is a versatile space that could serve as a nursery, craft room, or reading room. A convenient half bathroom is also located on the main level for guests and daily use. Working from home? The perfect office space is located just off of the living room. The laundry room and mudroom are on the main level, as well. The upstairs loft features waterproof laminate flooring and is perfect for a sitting area, playroom, or additional living space. Both bedrooms upstairs are complete with spacious closets, custom blinds, and an attached bathroom, ensuring privacy and comfort for all family members or guests. Enjoy stunning views and outdoor living with the 25x25’ rear deck, which will convey with a large canopy for summer use, perfect for relaxation or entertaining. The huge 3 bay attached garage offers lots of space for car enthusiasts, or for storing equipment. The garage comes with a space heater, mounted fan, and 110-volt air compressor. There is a utility room off of the garage, as well as storage overhead.The seller has truly thought of everything. Just some of the key upgrades to the home include a new roof (November 2024), two commercial grade cell phone boosters installed, High-speed fiber internet installed, Newer Gutters with Metal Fascia and Soffit, two newer HVAC systems, and a water heater with Recirculation System, to keep water instantly hot.Whether you're looking for space to explore or simply want room to breathe, this property offers privacy and tranquility. There are 2 outbuildings on the property which includes the Tractor Building (12x14’), perfect for storing equipment, and the Pole Barn (24x40’), which has electricity, a mini-split system for heating and air conditioning, and lots of room for storage or a workshop!This home is a true masterpiece—beautifully designed, thoughtfully updated, and meticulously maintained. Whether you're enjoying the spacious interior, relaxing on the decks, or taking advantage of the expansive property, 9491 Tyringham Drive offers a lifestyle of comfort, convenience, and peace. Don't miss out on the chance to make this one-of-a-kind property your forever home!
Home Details
Home Type
- Single Family
Est. Annual Taxes
- $4,187
Year Built
- Built in 2005
Lot Details
- 10.5 Acre Lot
- Partially Fenced Property
- Barbed Wire
- Partially Wooded Lot
- Back and Front Yard
- Property is in excellent condition
- Property is zoned A2
Parking
- 5 Garage Spaces | 3 Attached and 2 Detached
- 8 Driveway Spaces
- Second Garage
- Parking Storage or Cabinetry
- Front Facing Garage
- Garage Door Opener
- Gravel Driveway
Home Design
- Log Cabin
- Architectural Shingle Roof
- Log Siding
Interior Spaces
- 3,566 Sq Ft Home
- Property has 2 Levels
- Curved or Spiral Staircase
- Ceiling Fan
- Awning
- Mud Room
- Entrance Foyer
- Living Room
- Dining Room
- Den
- Loft
- Views of Woods
- Crawl Space
Kitchen
- Built-In Oven
- Cooktop
- Built-In Microwave
- Freezer
- Dishwasher
- Stainless Steel Appliances
- Kitchen Island
- Upgraded Countertops
Flooring
- Wood
- Carpet
Bedrooms and Bathrooms
- En-Suite Primary Bedroom
- Walk-in Shower
Laundry
- Laundry Room
- Washer and Dryer Hookup
Outdoor Features
- Deck
- Pole Barn
- Outbuilding
- Rain Gutters
- Porch
Utilities
- Air Source Heat Pump
- Back Up Gas Heat Pump System
- Pellet Stove burns compressed wood to generate heat
- Heating System Powered By Leased Propane
- Well
- Propane Water Heater
- On Site Septic
Community Details
- No Home Owners Association
- $13 Other Monthly Fees
- Tyringham Subdivision
Listing and Financial Details
- Tax Lot 2
- Assessor Parcel Number 32 2 2
Map
Home Values in the Area
Average Home Value in this Area
Tax History
| Year | Tax Paid | Tax Assessment Tax Assessment Total Assessment is a certain percentage of the fair market value that is determined by local assessors to be the total taxable value of land and additions on the property. | Land | Improvement |
|---|---|---|---|---|
| 2024 | $4,449 | $654,200 | $179,800 | $474,400 |
| 2023 | $4,449 | $654,200 | $179,800 | $474,400 |
| 2022 | $4,187 | $654,200 | $179,800 | $474,400 |
| 2021 | $3,671 | $502,900 | $115,000 | $387,900 |
| 2020 | $3,520 | $502,900 | $115,000 | $387,900 |
| 2019 | $3,520 | $502,900 | $115,000 | $387,900 |
| 2018 | $3,520 | $502,900 | $115,000 | $387,900 |
| 2017 | $3,203 | $457,500 | $115,000 | $342,500 |
| 2016 | $3,111 | $457,500 | $115,000 | $342,500 |
| 2015 | -- | $457,500 | $115,000 | $342,500 |
| 2014 | -- | $457,500 | $115,000 | $342,500 |
Property History
| Date | Event | Price | Change | Sq Ft Price |
|---|---|---|---|---|
| 04/11/2025 04/11/25 | For Sale | $920,000 | 0.0% | $258 / Sq Ft |
| 03/09/2025 03/09/25 | Off Market | $920,000 | -- | -- |
| 02/20/2025 02/20/25 | For Sale | $920,000 | -- | $258 / Sq Ft |
Deed History
| Date | Type | Sale Price | Title Company |
|---|---|---|---|
| Warranty Deed | $375,000 | -- | |
| Trustee Deed | $593,283 | -- |
Mortgage History
| Date | Status | Loan Amount | Loan Type |
|---|---|---|---|
| Open | $311,500 | Stand Alone Refi Refinance Of Original Loan | |
| Closed | $371,156 | VA | |
| Closed | $375,000 | VA | |
| Closed | $375,000 | VA | |
| Previous Owner | $111,150 | Stand Alone Second | |
| Previous Owner | $98,500 | Credit Line Revolving | |
| Previous Owner | $10,000 | Credit Line Revolving |
Similar Homes in King George, VA
Source: Bright MLS
MLS Number: VAKG2005982
APN: 32-2-2
- 10413 Millbank Rd
- 10367 Walkers Ln
- 9239 Kings Dr
- 0 Kings Hwy Unit VAKG2006132
- 0 Kings Hwy Unit VAKG2003792
- 0 Kings Hwy Unit VAKG2002766
- 00 Ridge Rd
- 7505 Monroe Dr
- 12302 James Madison Pkwy
- 11135 Quail Ave
- 10172 Mulberry Ct
- 10715 Wisteria Ln
- 10775 Wisteria Ln
- 10136 Mulberry Ct
- 10889 Wisteria Ln
- 10124 Mulberry Ct
- 8008 Washington Dr
- 10109 Mulberry Ct
- 10688 Wisteria Ln
- 12051 Rundle Crossing
