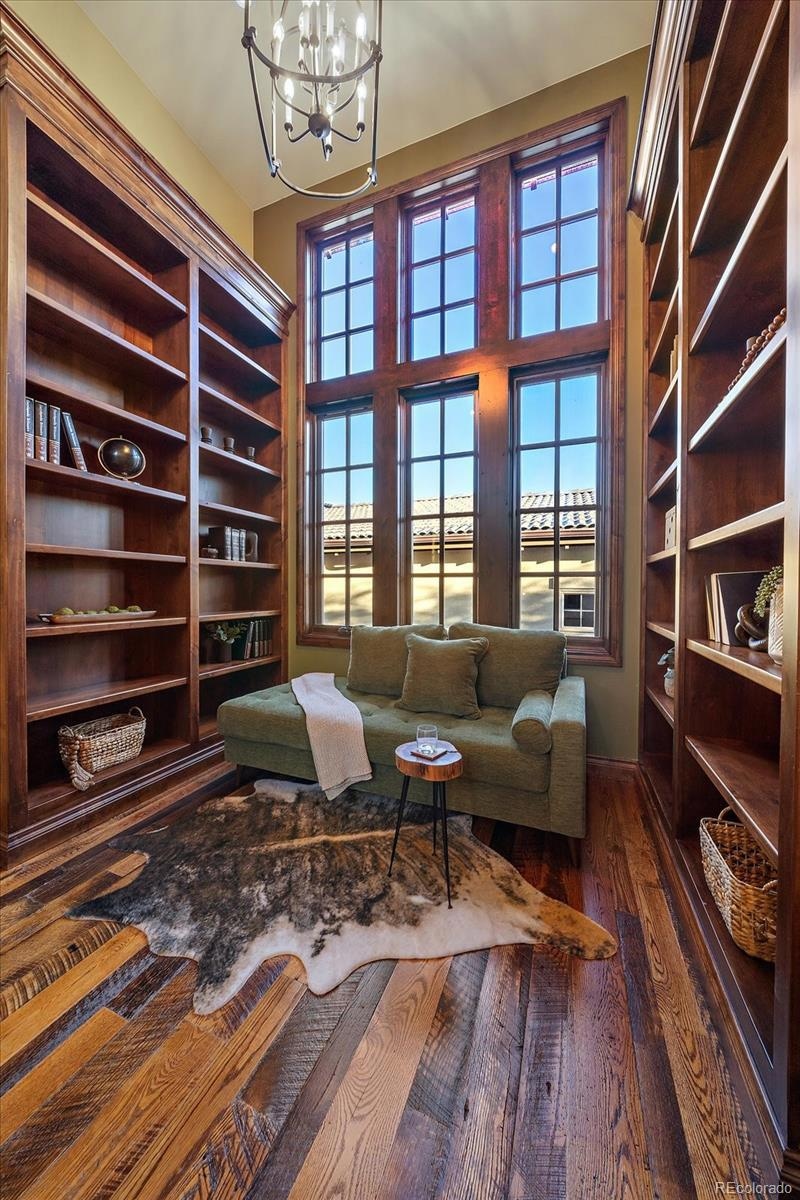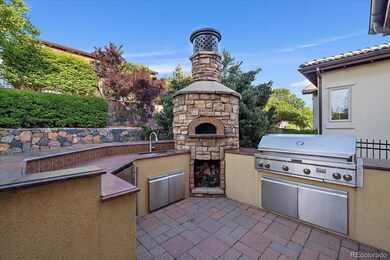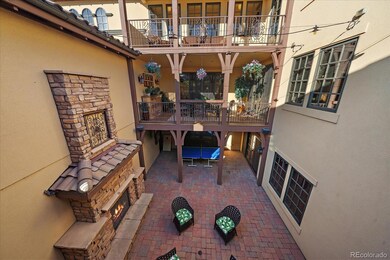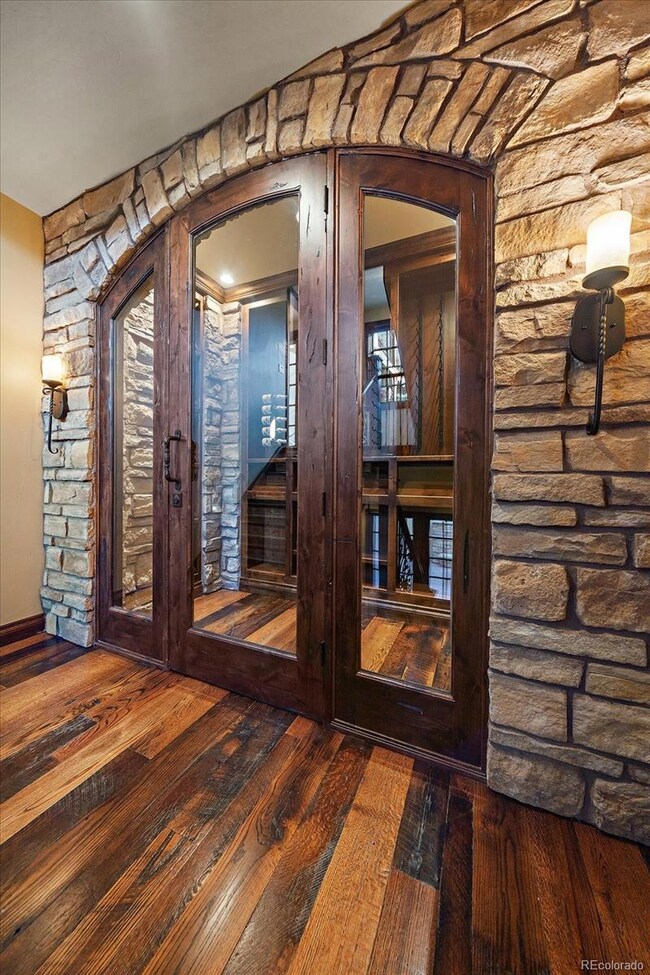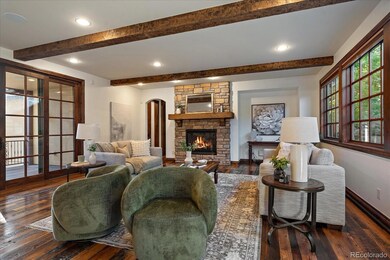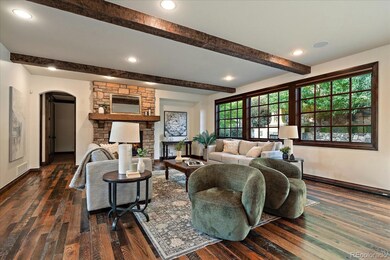9494 Vista Hill Ln Lone Tree, CO 80124
Highlights
- Heated Driveway
- Wine Cellar
- Primary Bedroom Suite
- Cresthill Middle School Rated A-
- Located in a master-planned community
- Gated Community
About This Home
As of November 2024The seller has priced this property to sell! Bring all offers. Heritage Hills Luxury, former model home has a room for everything and is loaded with top end options. Designer finishes include rustic reclaimed wood flooring, extensive custom tile work, upgraded windows, doors, hardware and fixtures. Italian country style exterior. features heated paver driveway, courtyard, patios and walks, and a tile roof. Outdoor living space abounds with a unique sunken interior courtyard complete with fireplace and fountain, an al-fresco dining area at the center of the main level, and back patio complete with pizza oven, built-in grill and dining space. The main level features a casita with private entry, living space, full bathroom, and a balcony overlooking the interior courtyard. The gourmet kitchen is open to the breakfast nook, great room and back patio and boasts a walk-in pantry, decorative tile work, commercial-grade appliances. The great room offers a beamed ceiling, stone fireplace and direct access via sliding doors to the covered al-fresco dining area. Just off the great room is a guest suite with full bathroom. Also located on the main level is a secluded study with floor-to-ceiling custom paneling and built-in desk. Cozy up in the library complete with built-in bookcases. The upper level loft opens to a balcony overlooking the courtyard. A serene master suite features a spacious bath complete with his-and-her closets and vanities, a large soaking tub, shower room, and direct access to the laundry room. The upper level offers 3 additional bedrooms, with private baths. The wine room with stone walls is creatively positioned as a feature on the stairs that lead to the finished basement, offering additional living options. The open basement is an entertainer’s dream with its walk-behind wet bar, multiple sets of sliding doors leading to the sunken courtyard, and large recreation room. The basement also includes an exercise room and full bathroom.
Last Agent to Sell the Property
Berkshire Hathaway HomeServices Colorado, LLC - Highlands Ranch Real Estate Brokerage Email: Home@LynnPender.com,303-517-4831 License #40040721

Home Details
Home Type
- Single Family
Est. Annual Taxes
- $16,242
Year Built
- Built in 2011
Lot Details
- 10,149 Sq Ft Lot
- Southwest Facing Home
- Landscaped
- Front and Back Yard Sprinklers
- Private Yard
- Property is zoned R1
HOA Fees
- $15 Monthly HOA Fees
Parking
- 3 Car Attached Garage
- Dry Walled Garage
- Heated Driveway
- Brick Driveway
Property Views
- City
- Mountain
Home Design
- Slab Foundation
- Frame Construction
- Concrete Roof
- Wood Siding
- Stone Siding
- Stucco
Interior Spaces
- 2-Story Property
- Wet Bar
- Built-In Features
- High Ceiling
- Ceiling Fan
- Gas Log Fireplace
- Double Pane Windows
- Entrance Foyer
- Wine Cellar
- Great Room with Fireplace
- 3 Fireplaces
- Family Room
- Living Room
- Dining Room
- Home Office
- Library
- Loft
- Bonus Room
- Utility Room
- Laundry Room
Kitchen
- Double Oven
- Cooktop with Range Hood
- Microwave
- Dishwasher
- Kitchen Island
- Granite Countertops
- Butcher Block Countertops
- Disposal
Flooring
- Wood
- Brick
- Carpet
- Tile
Bedrooms and Bathrooms
- Primary Bedroom Suite
- Walk-In Closet
Finished Basement
- Walk-Out Basement
- Basement Fills Entire Space Under The House
- Interior Basement Entry
- Sump Pump
- Bedroom in Basement
- 1 Bedroom in Basement
Home Security
- Carbon Monoxide Detectors
- Fire and Smoke Detector
Outdoor Features
- Balcony
- Deck
- Covered patio or porch
- Outdoor Fireplace
- Exterior Lighting
- Outdoor Gas Grill
- Rain Gutters
Schools
- Acres Green Elementary School
- Cresthill Middle School
- Highlands Ranch
Utilities
- Forced Air Heating and Cooling System
- Heating System Uses Natural Gas
- 110 Volts
- Natural Gas Connected
- Phone Available
- Cable TV Available
Additional Features
- Smoke Free Home
- Property is near public transit
Listing and Financial Details
- Exclusions: Sellers Personal Property
- Assessor Parcel Number R0480251
Community Details
Overview
- Maximum Property Management, Inc. Association, Phone Number (303) 369-0800
- Built by Celebrity Homes
- Heritage Hills Subdivision, Plan Three/Italian Country
- Located in a master-planned community
Recreation
- Tennis Courts
- Community Playground
- Community Pool
- Park
Additional Features
- Clubhouse
- Gated Community
Map
Home Values in the Area
Average Home Value in this Area
Property History
| Date | Event | Price | Change | Sq Ft Price |
|---|---|---|---|---|
| 11/27/2024 11/27/24 | Sold | $1,875,000 | -6.2% | $292 / Sq Ft |
| 11/12/2024 11/12/24 | Pending | -- | -- | -- |
| 10/11/2024 10/11/24 | Price Changed | $1,999,000 | -4.8% | $311 / Sq Ft |
| 08/12/2024 08/12/24 | Price Changed | $2,100,000 | -4.5% | $327 / Sq Ft |
| 08/01/2024 08/01/24 | Price Changed | $2,199,900 | -2.2% | $342 / Sq Ft |
| 05/31/2024 05/31/24 | For Sale | $2,250,000 | +32.4% | $350 / Sq Ft |
| 07/29/2020 07/29/20 | Sold | $1,700,000 | -2.9% | $265 / Sq Ft |
| 06/21/2020 06/21/20 | Pending | -- | -- | -- |
| 05/09/2020 05/09/20 | For Sale | $1,750,000 | -- | $272 / Sq Ft |
Tax History
| Year | Tax Paid | Tax Assessment Tax Assessment Total Assessment is a certain percentage of the fair market value that is determined by local assessors to be the total taxable value of land and additions on the property. | Land | Improvement |
|---|---|---|---|---|
| 2024 | $16,115 | $137,570 | $21,060 | $116,510 |
| 2023 | $16,242 | $137,570 | $21,060 | $116,510 |
| 2022 | $12,245 | $97,430 | $15,760 | $81,670 |
| 2021 | $12,582 | $97,430 | $15,760 | $81,670 |
| 2020 | $11,418 | $90,700 | $13,820 | $76,880 |
| 2019 | $11,446 | $90,700 | $13,820 | $76,880 |
| 2018 | $10,994 | $91,480 | $13,800 | $77,680 |
| 2016 | $11,874 | $97,030 | $13,380 | $83,650 |
Mortgage History
| Date | Status | Loan Amount | Loan Type |
|---|---|---|---|
| Previous Owner | $900,000 | Construction | |
| Previous Owner | $1,155,000 | New Conventional | |
| Previous Owner | $1,190,000 | New Conventional | |
| Previous Owner | $3,500,000 | Credit Line Revolving |
Deed History
| Date | Type | Sale Price | Title Company |
|---|---|---|---|
| Warranty Deed | $1,875,000 | None Listed On Document | |
| Special Warranty Deed | $1,700,000 | First American | |
| Special Warranty Deed | $100,000 | -- | |
| Special Warranty Deed | $100,000 | None Available |
Source: REcolorado®
MLS Number: 1779234
APN: 2231-101-07-004
- 9463 Vista Hill Ln
- 9435 Winding Hill Way
- 9552 E Silent Hills Place
- 9591 Sunset Hill Dr
- 9586 Silent Hills Ln
- 9617 Silent Hills Ln
- 9629 Silent Hills Ln
- 9535 S Shadow Hill Cir
- 9554 E Hidden Hill Ln
- 10057 S Shadow Hill Dr
- 9164 E Lost Hill Trail
- 9797 Sunset Hill Cir
- 9559 Brook Hill Ln
- 10184 Park Meadows Dr Unit 1120
- 10184 Park Meadows Dr Unit 1213
- 9315 E Aspen Hill Ln
- 10176 Park Meadows Dr Unit 2406
- 10176 Park Meadows Dr Unit 2408
- 8825 Fairview Oaks Place
- 8743 Fairview Oaks Ln
