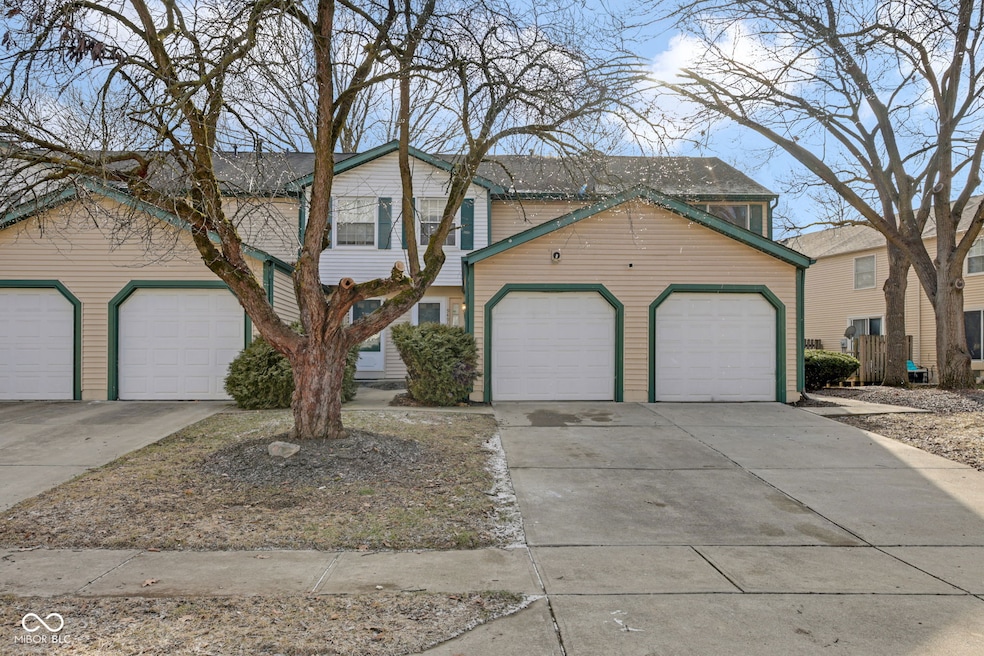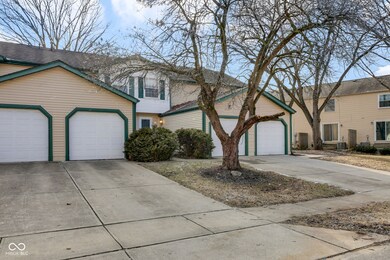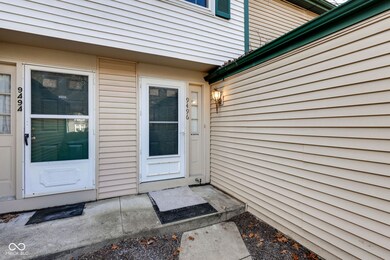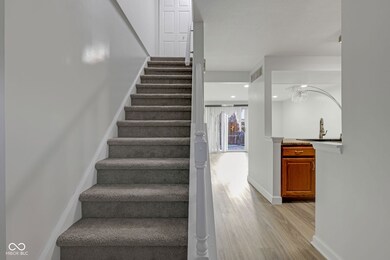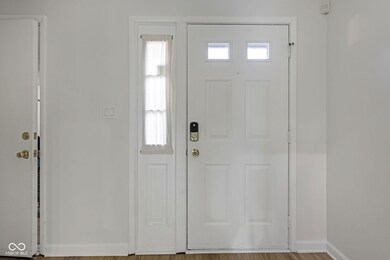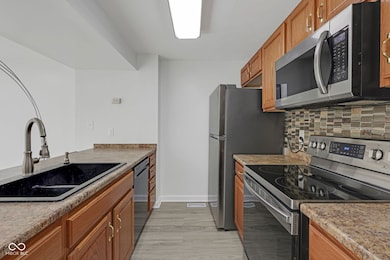
9496 Timber View Dr Indianapolis, IN 46250
Castleton NeighborhoodHighlights
- No Units Above
- Thermal Windows
- Built-in Bookshelves
- Traditional Architecture
- 1 Car Attached Garage
- Woodwork
About This Home
As of April 2025This fully renovated condo is located in the Castleton area of Indianapolis, close to everything you need. It features fresh paint, new flooring, updated doors, modern lighting, and much more. With 2 bedrooms, 2 full bathrooms, and a finished basement, this home offers plenty of space. The low monthly HOA fee covers the building's exterior, snow removal, trash and lot more. Don't miss out on this opportunity!
Last Agent to Sell the Property
HSI Commercial & Residential Group, Inc Brokerage Email: Kerolos.sarofem@gmail.com License #RB21001150
Property Details
Home Type
- Condominium
Est. Annual Taxes
- $1,744
Year Built
- Built in 1982
Lot Details
- No Units Above
HOA Fees
- $176 Monthly HOA Fees
Parking
- 1 Car Attached Garage
Home Design
- Traditional Architecture
- Vinyl Siding
Interior Spaces
- 2-Story Property
- Built-in Bookshelves
- Woodwork
- Paddle Fans
- Thermal Windows
- Combination Dining and Living Room
- Basement
Kitchen
- Electric Oven
- Built-In Microwave
- Dishwasher
- Disposal
Flooring
- Carpet
- Vinyl Plank
Bedrooms and Bathrooms
- 2 Bedrooms
Laundry
- Dryer
- Washer
Utilities
- Forced Air Heating System
- Water Heater
Community Details
- Association fees include home owners, insurance, lawncare, ground maintenance, maintenance structure, maintenance, management, snow removal, trash
- Association Phone (317) 570-4358
- Castlebridge Subdivision
- Property managed by Association Management, Inc
Listing and Financial Details
- Tax Block 10
- Assessor Parcel Number 490215144006000400
- Seller Concessions Offered
Map
Home Values in the Area
Average Home Value in this Area
Property History
| Date | Event | Price | Change | Sq Ft Price |
|---|---|---|---|---|
| 04/08/2025 04/08/25 | Sold | $188,500 | -0.7% | $123 / Sq Ft |
| 03/02/2025 03/02/25 | Pending | -- | -- | -- |
| 02/28/2025 02/28/25 | Price Changed | $189,900 | -1.0% | $123 / Sq Ft |
| 02/20/2025 02/20/25 | Price Changed | $191,900 | -2.5% | $125 / Sq Ft |
| 02/14/2025 02/14/25 | For Sale | $196,900 | +27.0% | $128 / Sq Ft |
| 01/31/2025 01/31/25 | Sold | $155,000 | -11.4% | $101 / Sq Ft |
| 01/18/2025 01/18/25 | Pending | -- | -- | -- |
| 01/08/2025 01/08/25 | For Sale | $175,000 | +105.9% | $114 / Sq Ft |
| 07/07/2014 07/07/14 | Sold | $85,000 | -5.0% | $55 / Sq Ft |
| 06/04/2014 06/04/14 | Pending | -- | -- | -- |
| 05/12/2014 05/12/14 | Price Changed | $89,500 | -2.6% | $58 / Sq Ft |
| 04/10/2014 04/10/14 | For Sale | $91,900 | -- | $60 / Sq Ft |
Tax History
| Year | Tax Paid | Tax Assessment Tax Assessment Total Assessment is a certain percentage of the fair market value that is determined by local assessors to be the total taxable value of land and additions on the property. | Land | Improvement |
|---|---|---|---|---|
| 2024 | $1,812 | $170,500 | $11,100 | $159,400 |
| 2023 | $1,812 | $169,400 | $11,100 | $158,300 |
| 2022 | $1,848 | $163,100 | $11,100 | $152,000 |
| 2021 | $1,658 | $144,700 | $11,100 | $133,600 |
| 2020 | $1,305 | $116,400 | $11,100 | $105,300 |
| 2019 | $1,089 | $110,100 | $11,100 | $99,000 |
| 2018 | $1,023 | $105,400 | $11,100 | $94,300 |
| 2017 | $853 | $94,200 | $11,100 | $83,100 |
| 2016 | $785 | $90,200 | $11,100 | $79,100 |
| 2014 | $423 | $77,700 | $11,100 | $66,600 |
| 2013 | $561 | $85,300 | $11,100 | $74,200 |
Mortgage History
| Date | Status | Loan Amount | Loan Type |
|---|---|---|---|
| Open | $179,075 | New Conventional |
Deed History
| Date | Type | Sale Price | Title Company |
|---|---|---|---|
| Warranty Deed | -- | Meridian Title | |
| Warranty Deed | -- | First American Title | |
| Deed | $85,000 | First American Title Insuran | |
| Warranty Deed | -- | None Available |
Similar Homes in Indianapolis, IN
Source: MIBOR Broker Listing Cooperative®
MLS Number: 22022270
APN: 49-02-15-144-006.000-400
- 9462 Bent Brook Dr
- 9618 Cedar Cove Ln
- 9609 Highgate Cir N
- 9545 Bay Vista Dr W
- 6232 Behner Crossing
- 6059 S Bay Dr
- 9649 Cedar Cove Ln
- 9518 Bay Vista Dr E
- 9644 Highgate Cir N
- 6348 Bay Vista Dr E
- 9235 Thrushwood Ln
- 9229 Thrushwood Ln
- 0 E 96th St Unit MBR22029517
- 0 E 96th St Unit MBR21969979
- 9459 Wimbledon Ct
- 6564 Aintree Place
- 6556 Aintree Terrace
- 9303 Aintree Dr
- 9742 Behner Dr
- 9730 Behner Dr
