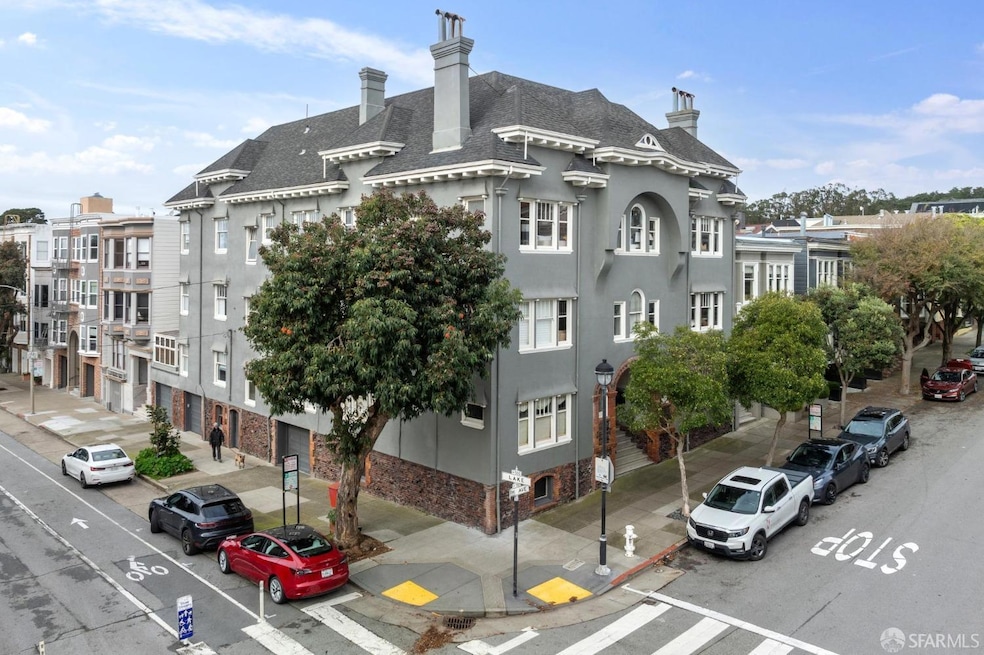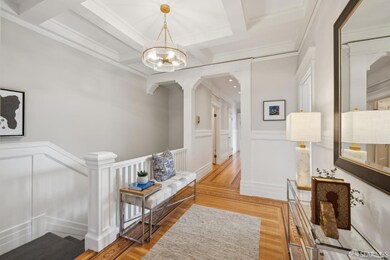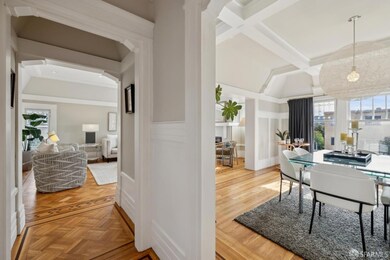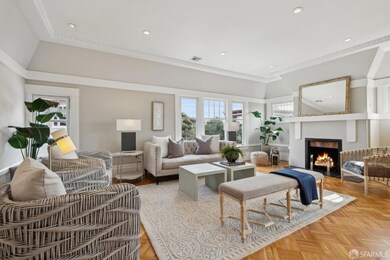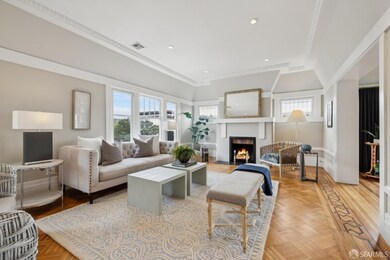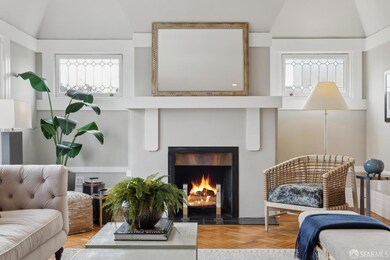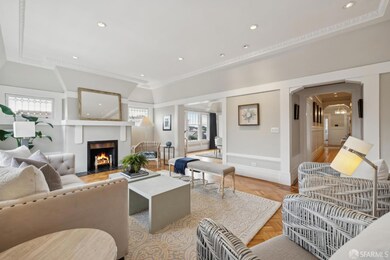
95 6th Ave San Francisco, CA 94118
Lake Street NeighborhoodHighlights
- Unit is on the top floor
- View of Hills
- Edwardian Architecture
- Sutro Elementary School Rated A-
- Soaking Tub in Primary Bathroom
- Wood Flooring
About This Home
As of March 2025Welcome to this spectacular top floor corner condominium in a highly coveted north of Lake Street location. This house-like Edwardian home gets an abundance of natural light and features 3 BRS, 2 full baths plus an office. Large scale public rooms invite entertaining, and the ideal floor plan separates the public rooms from private spaces. The elegant living room and gracious formal dining room feature classic architectural details: crown moldings, inlaid hardwood floors, leaded glass windows, a box-beam ceiling and wood burning fireplace. The impeccably remodeled kitchen features honed Calacatta marble counters, Ann Sacks tile backsplash, stainless Viking appliances, an appliance garage/coffee station, and a bar area with wine fridge. The serene and spacious primary bedroom has outlooks to the south and west. There are two additional bedrooms and a generously sized office. The two full bathrooms have been remodeled with marble and subway tiles. There is an in-unit washer dryer, a private garage, and a large storage area. 6-unit building located at on a quiet cul-de-sac at the corner of 6th Avenue and Lake Street, which is now a permanent Slow Street.'' Excellent proximity to Mountain Lake Park, the Presidio, Sacramento and Clement Streets.
Property Details
Home Type
- Condominium
Est. Annual Taxes
- $21,984
Year Built
- Built in 1909 | Remodeled
HOA Fees
- $530 Monthly HOA Fees
Parking
- 1 Car Attached Garage
- Garage Door Opener
- Open Parking
Home Design
- Edwardian Architecture
Interior Spaces
- 1,883 Sq Ft Home
- 1-Story Property
- Beamed Ceilings
- Wood Burning Fireplace
- Formal Entry
- Living Room with Fireplace
- Formal Dining Room
- Home Office
- Wood Flooring
- Views of Hills
- Security System Owned
Kitchen
- Butlers Pantry
- Built-In Gas Range
- Range Hood
- Microwave
- Ice Maker
- Dishwasher
- Wine Refrigerator
- Kitchen Island
- Marble Countertops
- Disposal
Bedrooms and Bathrooms
- 2 Full Bathrooms
- Marble Bathroom Countertops
- Soaking Tub in Primary Bathroom
Laundry
- Laundry Room
- Stacked Washer and Dryer
- 220 Volts In Laundry
Utilities
- Central Heating
- Heating System Uses Gas
- 220 Volts in Kitchen
- Water Filtration System
Additional Features
- End Unit
- Unit is on the top floor
Listing and Financial Details
- Assessor Parcel Number 1352-035
Community Details
Overview
- Association fees include common areas, insurance, insurance on structure, maintenance exterior, trash, water
- 6 Units
- Low-Rise Condominium
Pet Policy
- Dogs and Cats Allowed
Security
- Carbon Monoxide Detectors
- Fire and Smoke Detector
Map
Home Values in the Area
Average Home Value in this Area
Property History
| Date | Event | Price | Change | Sq Ft Price |
|---|---|---|---|---|
| 03/05/2025 03/05/25 | Sold | $2,375,000 | +18.8% | $1,261 / Sq Ft |
| 02/26/2025 02/26/25 | Pending | -- | -- | -- |
| 02/17/2025 02/17/25 | For Sale | $1,999,000 | -- | $1,062 / Sq Ft |
Tax History
| Year | Tax Paid | Tax Assessment Tax Assessment Total Assessment is a certain percentage of the fair market value that is determined by local assessors to be the total taxable value of land and additions on the property. | Land | Improvement |
|---|---|---|---|---|
| 2024 | $21,984 | $1,802,000 | $901,000 | $901,000 |
| 2023 | $24,194 | $1,984,000 | $992,000 | $992,000 |
| 2022 | $23,579 | $1,932,000 | $966,000 | $966,000 |
| 2021 | $21,331 | $1,739,000 | $869,500 | $869,500 |
| 2020 | $24,984 | $2,018,416 | $1,009,208 | $1,009,208 |
| 2019 | $24,127 | $1,978,840 | $989,420 | $989,420 |
| 2018 | $23,315 | $1,940,040 | $970,020 | $970,020 |
| 2017 | $20,448 | $1,706,226 | $807,213 | $899,013 |
| 2016 | $20,132 | $1,672,772 | $791,386 | $881,386 |
| 2015 | $18,836 | $1,559,000 | $779,500 | $779,500 |
| 2014 | $13,706 | $1,140,706 | $737,527 | $403,179 |
Mortgage History
| Date | Status | Loan Amount | Loan Type |
|---|---|---|---|
| Previous Owner | $1,361,000 | New Conventional | |
| Previous Owner | $1,353,750 | No Value Available | |
| Previous Owner | $1,402,500 | Adjustable Rate Mortgage/ARM | |
| Previous Owner | $1,059,000 | Adjustable Rate Mortgage/ARM | |
| Previous Owner | $960,000 | New Conventional | |
| Previous Owner | $729,750 | Stand Alone Refi Refinance Of Original Loan | |
| Previous Owner | $250,000 | Unknown | |
| Previous Owner | $100,000 | Credit Line Revolving | |
| Previous Owner | $751,000 | Purchase Money Mortgage | |
| Previous Owner | $742,400 | No Value Available | |
| Previous Owner | $742,400 | No Value Available | |
| Previous Owner | $464,000 | No Value Available | |
| Closed | $58,000 | No Value Available |
Deed History
| Date | Type | Sale Price | Title Company |
|---|---|---|---|
| Grant Deed | -- | Chicago Title | |
| Warranty Deed | -- | Fidelity National Title Co | |
| Interfamily Deed Transfer | -- | None Available | |
| Interfamily Deed Transfer | -- | None Available | |
| Grant Deed | $1,902,000 | Old Republic Title Company | |
| Interfamily Deed Transfer | -- | Old Republic Title Company | |
| Grant Deed | $1,559,000 | Chicago Title Company | |
| Interfamily Deed Transfer | -- | North American Title Company | |
| Interfamily Deed Transfer | -- | North American Title Company | |
| Interfamily Deed Transfer | -- | Financial Title | |
| Interfamily Deed Transfer | -- | Chicago Title Co | |
| Grant Deed | $928,000 | Chicago Title Co | |
| Grant Deed | $928,000 | Chicago Title Co | |
| Grant Deed | $580,000 | Chicago Title Co | |
| Interfamily Deed Transfer | -- | Chicago Title Co |
Similar Homes in San Francisco, CA
Source: San Francisco Association of REALTORS® MLS
MLS Number: 425010946
APN: 1352-035
