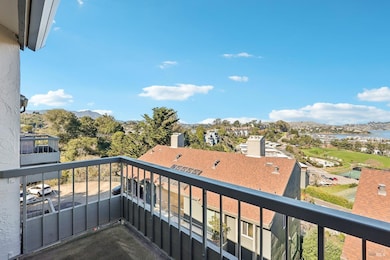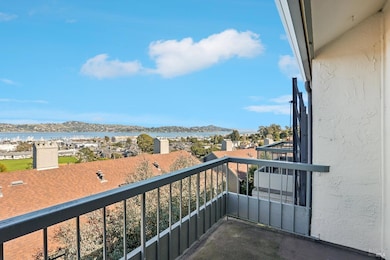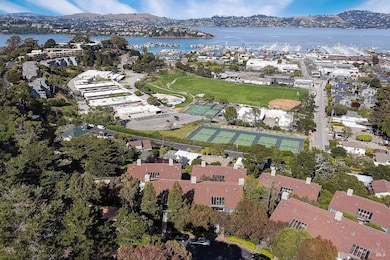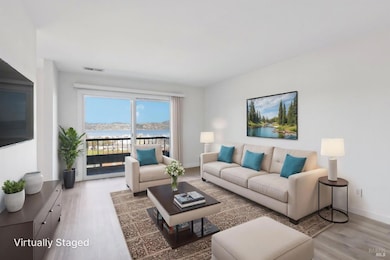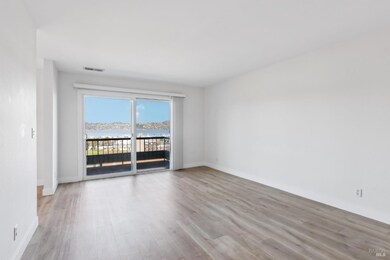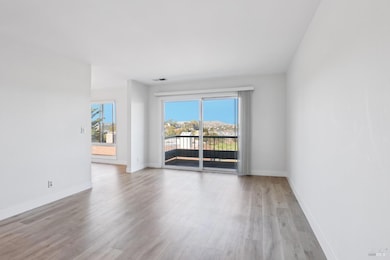
Estimated payment $4,947/month
Highlights
- Unit is on the top floor
- In Ground Pool
- Built-In Refrigerator
- Tamalpais High School Rated A
- Bay View
- Clubhouse
About This Home
Rarely available and beautifully updated, top-floor 1BD condo welcomes you with expansive views of Mt. Tam/Richardson Bay. Enjoy sunrises over Angel Island from a private deck. The unit is located in the upper building and just one flight of stairs to the private entrance. The condo receives max natural light and a comfortable cross breeze. Recent upgrades include: interior paint, new flooring with carpet in the BD, new kitchen appliances and blinds. The large BD with attached deck, flanked by redwood trees, features a custom closet for efficient use of space. The BA has designer touches with an oversized floor to ceiling tiled shower to provide a spa-at-home experience. The BA also has HOA-approved W/D Hookups and a well maintained community laundry is just steps away. The separate dining room area can be used as an office or even a bedroom. Ideally situated by the Pool and Spa for an Oasis retreat. There is an adjacent clubhouse and dry sauna. Dual pane windows, central/forced air-heat and an inviting cozy gas fp. A dedicated carport space and ample extra pkg. HOA fee incl H2O, trash, sewer, roof, exterior and insurance (incl earthquake). All balconies recently passed Inspection. Brand new gutters. Proximate to SF, 101, parks with pickleball, schools, shopping and dt Sausalito
Listing Agent
Michael Viani
Redfin License #01151294

Property Details
Home Type
- Condominium
Est. Annual Taxes
- $9,475
Year Built
- Built in 1969 | Remodeled
Lot Details
- Street terminates at a dead end
- East Facing Home
- Landscaped
HOA Fees
- $647 Monthly HOA Fees
Property Views
- Panoramic
- Ridge
- Mount Tamalpais
- Hills
- Park or Greenbelt
Home Design
- Composition Roof
- Wood Siding
- Stucco
Interior Spaces
- 794 Sq Ft Home
- 1-Story Property
- Gas Fireplace
- Living Room with Fireplace
- Living Room with Attached Deck
- Formal Dining Room
Kitchen
- Built-In Gas Oven
- Microwave
- Built-In Refrigerator
- Dishwasher
Flooring
- Wood
- Tile
Bedrooms and Bathrooms
- 1 Primary Bedroom on Main
- Bathroom on Main Level
- 1 Full Bathroom
Laundry
- Laundry in unit
- Washer and Dryer Hookup
Parking
- 1 Open Parking Space
- 1 Parking Space
- 1 Carport Space
- No Garage
- Shared Driveway
- Guest Parking
- Assigned Parking
Eco-Friendly Details
- Energy-Efficient Thermostat
Outdoor Features
- In Ground Pool
- Balcony
- Covered patio or porch
Location
- Unit is on the top floor
- Property is near a clubhouse
Utilities
- No Cooling
- Central Heating
Listing and Financial Details
- Assessor Parcel Number 064-360-53
Community Details
Overview
- Association fees include common areas, earthquake insurance, insurance on structure, maintenance exterior, management, pool, recreation facility, roof, sewer, trash, water
- The Anchorage Association, Phone Number (833) 462-3627
Amenities
- Sauna
- Clubhouse
- Coin Laundry
Recreation
- Recreation Facilities
Map
About This Building
Home Values in the Area
Average Home Value in this Area
Tax History
| Year | Tax Paid | Tax Assessment Tax Assessment Total Assessment is a certain percentage of the fair market value that is determined by local assessors to be the total taxable value of land and additions on the property. | Land | Improvement |
|---|---|---|---|---|
| 2024 | $9,475 | $636,724 | $249,696 | $387,028 |
| 2023 | $9,223 | $624,240 | $244,800 | $379,440 |
| 2022 | $9,081 | $629,285 | $276,846 | $352,439 |
| 2021 | $8,973 | $616,951 | $271,420 | $345,531 |
| 2020 | $8,797 | $610,627 | $268,638 | $341,989 |
| 2019 | $8,612 | $598,658 | $263,372 | $335,286 |
| 2018 | $6,863 | $469,800 | $189,000 | $280,800 |
| 2017 | $6,439 | $435,000 | $175,000 | $260,000 |
| 2016 | $6,777 | $483,000 | $194,810 | $288,190 |
| 2015 | $6,157 | $420,000 | $169,400 | $250,600 |
| 2014 | $5,355 | $356,500 | $143,750 | $212,750 |
Property History
| Date | Event | Price | Change | Sq Ft Price |
|---|---|---|---|---|
| 04/10/2025 04/10/25 | Price Changed | $630,000 | -2.3% | $793 / Sq Ft |
| 03/26/2025 03/26/25 | Price Changed | $645,000 | -1.5% | $812 / Sq Ft |
| 02/28/2025 02/28/25 | For Sale | $655,000 | +6.5% | $825 / Sq Ft |
| 06/30/2022 06/30/22 | Sold | $615,000 | -3.9% | $775 / Sq Ft |
| 06/20/2022 06/20/22 | Pending | -- | -- | -- |
| 05/03/2022 05/03/22 | Price Changed | $640,000 | -1.5% | $806 / Sq Ft |
| 04/06/2022 04/06/22 | For Sale | $650,000 | -- | $819 / Sq Ft |
Deed History
| Date | Type | Sale Price | Title Company |
|---|---|---|---|
| Grant Deed | $615,000 | Old Republic Title | |
| Interfamily Deed Transfer | -- | Radian Settlement Svcs Inc | |
| Interfamily Deed Transfer | -- | Radian Settlement Svcs Inc | |
| Interfamily Deed Transfer | -- | None Available | |
| Grant Deed | $475,000 | Old Republic Title Company | |
| Interfamily Deed Transfer | -- | -- | |
| Grant Deed | -- | First American Title Co |
Mortgage History
| Date | Status | Loan Amount | Loan Type |
|---|---|---|---|
| Previous Owner | $260,057 | New Conventional | |
| Previous Owner | $338,000 | New Conventional | |
| Previous Owner | $368,000 | Unknown | |
| Previous Owner | $20,000 | Credit Line Revolving | |
| Previous Owner | $80,000 | Credit Line Revolving | |
| Previous Owner | $380,000 | Fannie Mae Freddie Mac | |
| Previous Owner | $71,000 | No Value Available |
Similar Homes in Sausalito, CA
Source: Bay Area Real Estate Information Services (BAREIS)
MLS Number: 325013767
APN: 064-360-53
- 72 Anchorage Rd
- 111 Lower Anchorage Rd
- 838 Olima St
- 130 Cypress Place
- 1 Flemings Ct
- 108 Stanford Way
- 118 Stanford Way
- 367 Eden Roc Unit 49
- 48 Marin Ave
- 88 Marin Ave
- 18 E Pier
- 68 Issaquah Dock
- 85 Park Cir
- 506 Spring St
- 20 Buckelew St
- 21 Buckelew St
- 11 Commodore Marina Mill Valley Loop Unit D
- 11 Commodore Marina Mill Valley Loop Unit B
- 242 Headlands Ct
- 204 Bay Vista Cir

