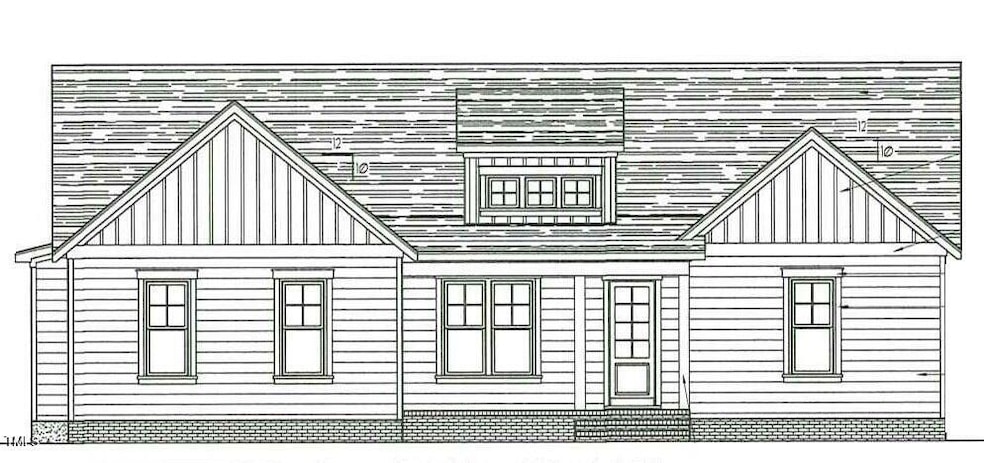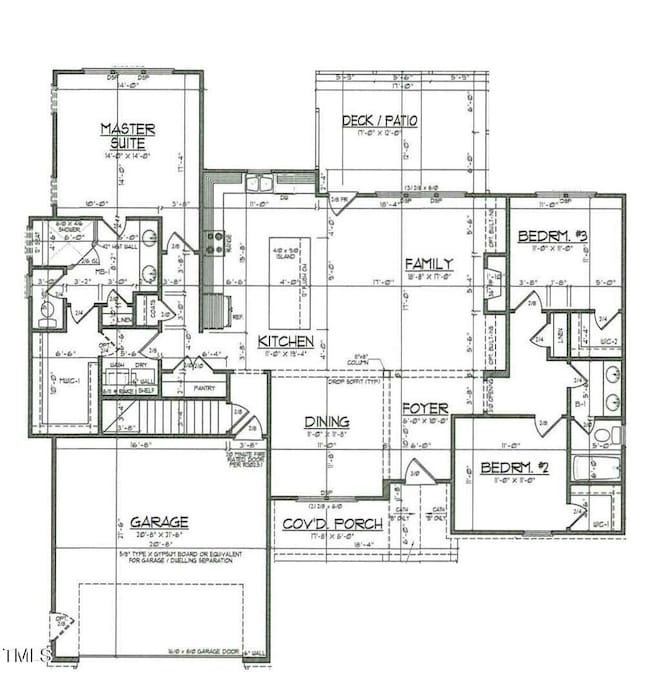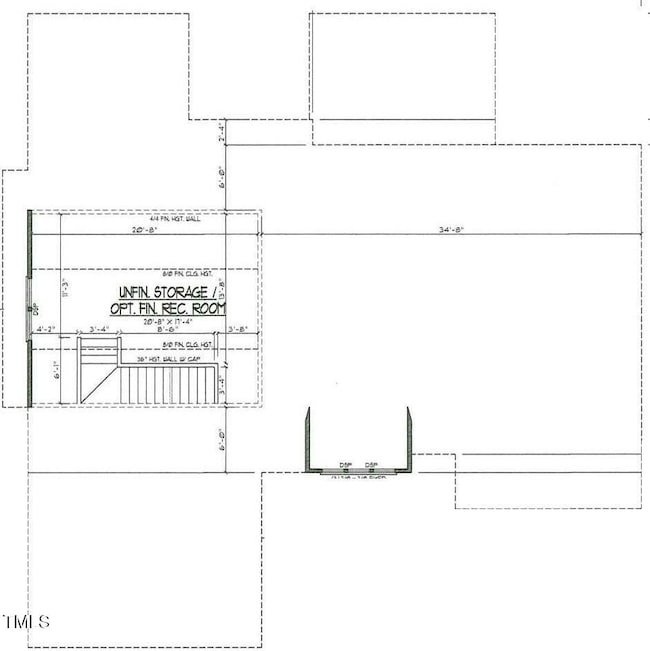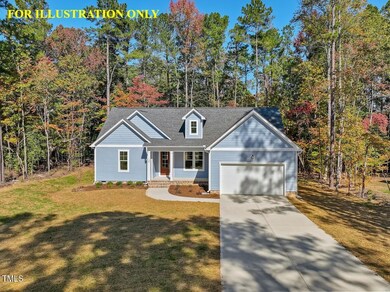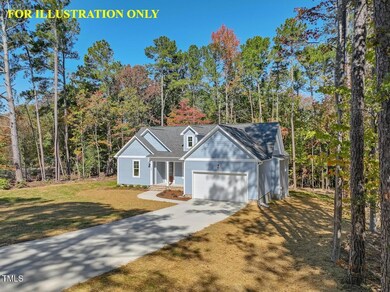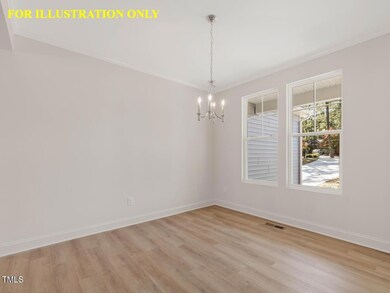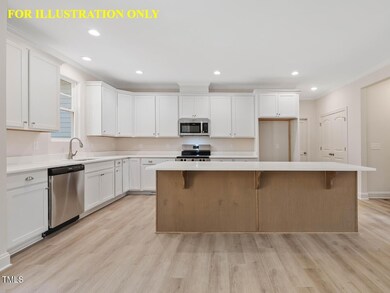
95 Autumnwood Ln Spring Hope, NC 27882
Estimated payment $3,578/month
Highlights
- New Construction
- Transitional Architecture
- Bonus Room
- Open Floorplan
- Main Floor Primary Bedroom
- Quartz Countertops
About This Home
Custom Built RANCH w/Upstairs Bonus on a Large Wooded Lot! Rocking Chair Front Porch w/Vaulted Porch Entry! Upgraded Trim & LVP Flooring Throughout Main Living Areas! Kitchen: offers ''Miami White'' Quartz Countertops, Custom ''Stone Gray'' Painted Cabinetry, Mosaic Tile Backsplash, Painted Center Island w/Barstool Seating & Matte Black Pendants, Stainless Appliance Package & Spacious Pantry! Formal Dining w/Custom Wainscoting! Owner's Suite: Features LVP Flooring & Triple Window! Owner's Bath: w/Tile Flooring, ''Stone Gray'' Painted Dual Vanity w/''Miami White'' Quartz Top, White Tile Surround Shower w/Bench Seat & Huge Walk in Closet w/Direct Laundry Access! Open Concept Family Room: Slate Surround Gas Log Fireplace w/Flanking Built ins & French Door to the Rear Screened Porch! Huge Upstairs Bonus/Recreational Room! Sealed Crawl Space!
Home Details
Home Type
- Single Family
Year Built
- Built in 2025 | New Construction
Lot Details
- 0.69 Acre Lot
- Landscaped with Trees
- Back Yard
HOA Fees
- $63 Monthly HOA Fees
Parking
- 2 Car Attached Garage
- Side Facing Garage
- Private Driveway
- 4 Open Parking Spaces
Home Design
- Home is estimated to be completed on 10/31/25
- Transitional Architecture
- Block Foundation
- Frame Construction
- Shingle Roof
- Architectural Shingle Roof
- Board and Batten Siding
- Vinyl Siding
Interior Spaces
- 2,238 Sq Ft Home
- 2-Story Property
- Open Floorplan
- Bookcases
- Smooth Ceilings
- Ceiling Fan
- Propane Fireplace
- Double Pane Windows
- Low Emissivity Windows
- Sliding Doors
- Entrance Foyer
- Family Room with Fireplace
- Dining Room
- Bonus Room
- Screened Porch
Kitchen
- Eat-In Kitchen
- Breakfast Bar
- Self-Cleaning Oven
- Electric Cooktop
- Microwave
- Plumbed For Ice Maker
- Dishwasher
- Kitchen Island
- Quartz Countertops
Flooring
- Carpet
- Tile
- Luxury Vinyl Tile
Bedrooms and Bathrooms
- 3 Bedrooms
- Primary Bedroom on Main
- Walk-In Closet
- 2 Full Bathrooms
- Double Vanity
- Private Water Closet
- Bathtub with Shower
- Walk-in Shower
Laundry
- Laundry Room
- Laundry on main level
- Washer and Electric Dryer Hookup
Home Security
- Carbon Monoxide Detectors
- Fire and Smoke Detector
Schools
- Bunn Elementary And Middle School
- Bunn High School
Utilities
- Forced Air Heating and Cooling System
- Heating System Uses Propane
- Heat Pump System
- Well
- Electric Water Heater
- Septic Tank
- Septic System
- Phone Available
- Cable TV Available
Additional Features
- Energy-Efficient Thermostat
- Rain Gutters
Community Details
- Association fees include storm water maintenance
- Tantallon HOA
- Built by Chamberlain Homes
- Tantallon Subdivision, Montana A Floorplan
Listing and Financial Details
- Assessor Parcel Number 002417
Map
Home Values in the Area
Average Home Value in this Area
Property History
| Date | Event | Price | Change | Sq Ft Price |
|---|---|---|---|---|
| 04/23/2025 04/23/25 | For Sale | $535,000 | -- | $239 / Sq Ft |
Similar Homes in Spring Hope, NC
Source: Doorify MLS
MLS Number: 10091065
- 9154 Phoenix Ct
- 9184 Phoenix Ct
- 130 Tupelo Dr
- 146 Tupelo Dr
- 95 Autumnwood Ln
- 223 E Railroad St
- 223 E Nash St
- 303 Rosin Hill Ln
- 403 E Railroad St
- 308 N Walnut St
- 512 E Branch St
- 409 W Main St
- 223 Gum Ave
- 115 Tupelo Dr
- 221 Yellowwood Ave
- 613 Mclean St
- 286 Yellowwood Ave
- 601 N Walnut St
- 127 Tupelo Dr
- 801 Thornberry Ct
