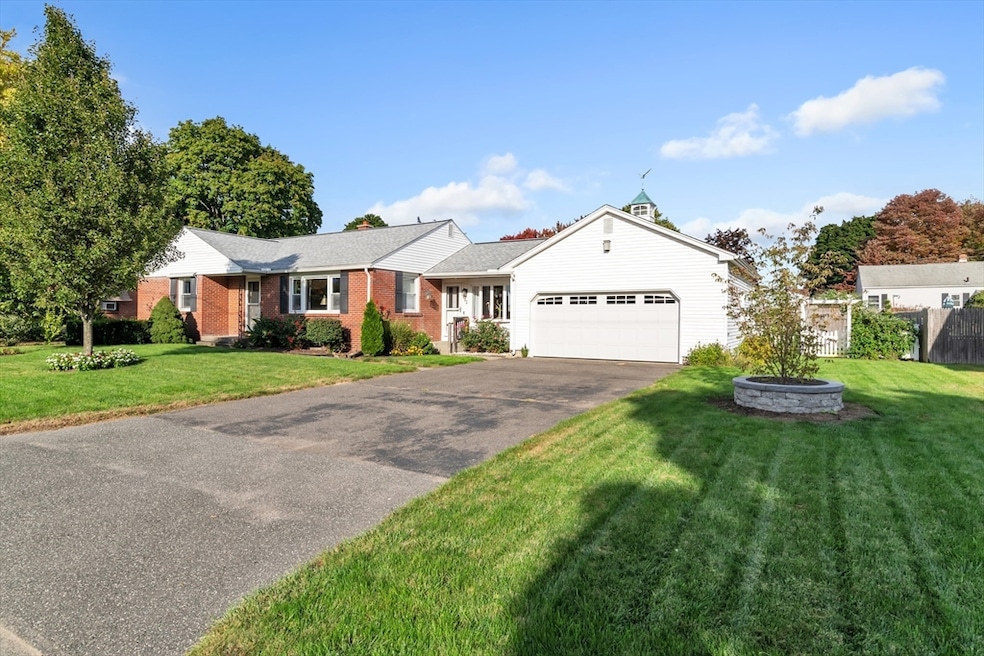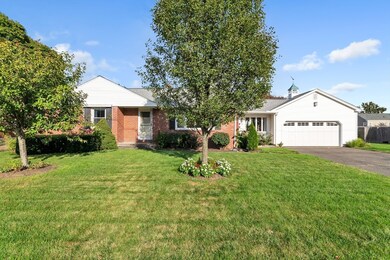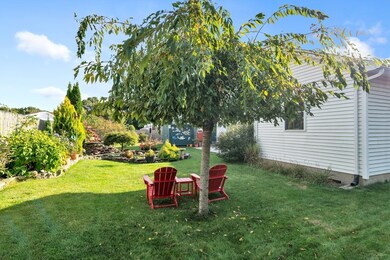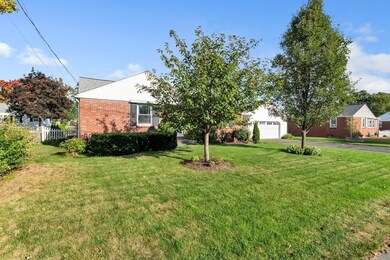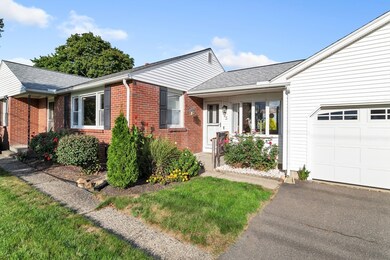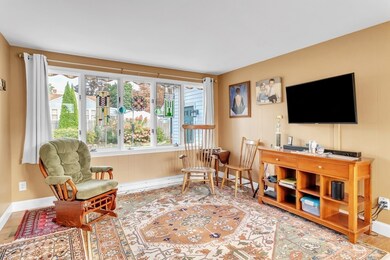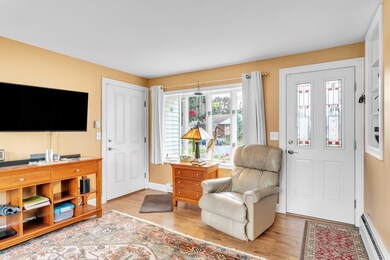
95 Bardon St Chicopee, MA 01020
Aldenville NeighborhoodHighlights
- Golf Course Community
- Open Floorplan
- Property is near public transit
- Medical Services
- Landscaped Professionally
- Ranch Style House
About This Home
As of December 2024Welcome to this inviting BRICK ranch filled with character and charm in every corner. Located near many conveniences as shopping, BJ's and Home Depot. Enjoy the gorgeous tranquil patio, private back yard, gardens and fish pond . First step inside to the large living room with picture window and hardwood floors. This custom applianced granite kitchen with famers sink has recently been done. This also opens up to the living room for all your entertaining. Three bedrooms and two full bath. makes woking for home is a joy. The possibilities are endless with this flexible floor plan. This well maintained home has central air, lovely gardens and spacious driveway for visitors or garage. "SINGLE LEVEL LIVING AS I6T BEST"
Home Details
Home Type
- Single Family
Est. Annual Taxes
- $4,224
Year Built
- Built in 1956 | Remodeled
Lot Details
- 10,136 Sq Ft Lot
- Near Conservation Area
- Fenced Yard
- Fenced
- Landscaped Professionally
- Level Lot
- Cleared Lot
- Garden
Parking
- 2 Car Attached Garage
- Oversized Parking
- Parking Storage or Cabinetry
- Workshop in Garage
- Side Facing Garage
- Garage Door Opener
- Driveway
- Open Parking
- Off-Street Parking
Home Design
- Ranch Style House
- Block Foundation
- Frame Construction
- Shingle Roof
- Concrete Perimeter Foundation
Interior Spaces
- 1,380 Sq Ft Home
- Open Floorplan
- Central Vacuum
- Recessed Lighting
- Decorative Lighting
- Light Fixtures
- Picture Window
- Window Screens
- Sliding Doors
- Dining Area
- Wood Flooring
Kitchen
- Country Kitchen
- Range
- Microwave
- Dishwasher
- Solid Surface Countertops
- Disposal
Bedrooms and Bathrooms
- 3 Bedrooms
- 2 Full Bathrooms
- Bathtub with Shower
Laundry
- Laundry on main level
- Dryer
- Washer
Basement
- Basement Fills Entire Space Under The House
- Interior and Exterior Basement Entry
- Block Basement Construction
Home Security
- Home Security System
- Storm Windows
- Storm Doors
Outdoor Features
- Bulkhead
- Patio
- Outdoor Storage
- Rain Gutters
Location
- Property is near public transit
- Property is near schools
Utilities
- Central Air
- 1 Cooling Zone
- 3 Heating Zones
- Heating System Uses Oil
- Baseboard Heating
- Electric Baseboard Heater
- Electric Water Heater
- High Speed Internet
- Cable TV Available
Additional Features
- Handicap Accessible
- Energy-Efficient Thermostat
Listing and Financial Details
- Assessor Parcel Number M:0452 P:00044,2507974
Community Details
Overview
- No Home Owners Association
Amenities
- Medical Services
- Shops
Recreation
- Golf Course Community
- Park
- Jogging Path
- Bike Trail
Map
Home Values in the Area
Average Home Value in this Area
Property History
| Date | Event | Price | Change | Sq Ft Price |
|---|---|---|---|---|
| 12/20/2024 12/20/24 | Sold | $439,400 | 0.0% | $318 / Sq Ft |
| 11/07/2024 11/07/24 | Pending | -- | -- | -- |
| 10/02/2024 10/02/24 | For Sale | $439,400 | +144.1% | $318 / Sq Ft |
| 05/29/2015 05/29/15 | Sold | $180,000 | +1.7% | $131 / Sq Ft |
| 05/01/2015 05/01/15 | Pending | -- | -- | -- |
| 04/25/2015 04/25/15 | For Sale | $177,000 | -- | $129 / Sq Ft |
Tax History
| Year | Tax Paid | Tax Assessment Tax Assessment Total Assessment is a certain percentage of the fair market value that is determined by local assessors to be the total taxable value of land and additions on the property. | Land | Improvement |
|---|---|---|---|---|
| 2025 | $4,369 | $288,200 | $110,800 | $177,400 |
| 2024 | $4,224 | $286,200 | $108,600 | $177,600 |
| 2023 | $3,913 | $258,300 | $98,700 | $159,600 |
| 2022 | $3,724 | $219,200 | $85,900 | $133,300 |
| 2021 | $3,592 | $204,000 | $78,000 | $126,000 |
| 2020 | $3,450 | $197,600 | $80,200 | $117,400 |
| 2019 | $3,396 | $189,100 | $80,200 | $108,900 |
| 2018 | $3,417 | $186,600 | $76,300 | $110,300 |
| 2017 | $3,143 | $181,600 | $70,100 | $111,500 |
| 2016 | $3,024 | $178,800 | $70,100 | $108,700 |
| 2015 | $3,057 | $174,300 | $70,100 | $104,200 |
| 2014 | $1,329 | $174,300 | $70,100 | $104,200 |
Mortgage History
| Date | Status | Loan Amount | Loan Type |
|---|---|---|---|
| Open | $159,400 | Purchase Money Mortgage | |
| Closed | $159,400 | Purchase Money Mortgage | |
| Previous Owner | $40,000 | Stand Alone Refi Refinance Of Original Loan | |
| Previous Owner | $60,000 | Credit Line Revolving | |
| Previous Owner | $100,000 | Credit Line Revolving |
Deed History
| Date | Type | Sale Price | Title Company |
|---|---|---|---|
| Warranty Deed | $429,400 | None Available | |
| Warranty Deed | $429,400 | None Available | |
| Not Resolvable | $180,000 | -- |
Similar Homes in Chicopee, MA
Source: MLS Property Information Network (MLS PIN)
MLS Number: 73297915
APN: CHIC-000452-000000-000044
- 10 Woodcrest Cir
- 1645 Westover Rd
- 1246 Granby Rd Unit 28
- 43 Edbert St
- 103 Edbert St
- 66 Bridle Path Rd
- 585 Sheridan St Unit 36
- 585 Sheridan St Unit 8
- 585 Sheridan St Unit 45
- 1150 Granby Rd
- 162 Lafayette St
- 819 Mckinstry Ave
- 72 Lynwood Dr Unit 72
- 48 Longwood Dr
- 119 Colonial Cir Unit B
- 279 Bostwick Ln
- 319 Casey Dr
- 30 Larchmont St
- 27 Janine St
- 69 Kaveney St
