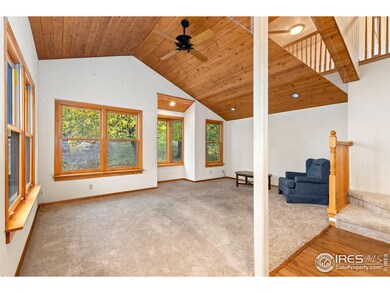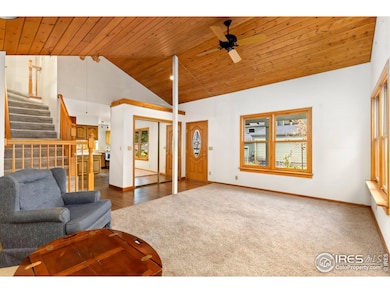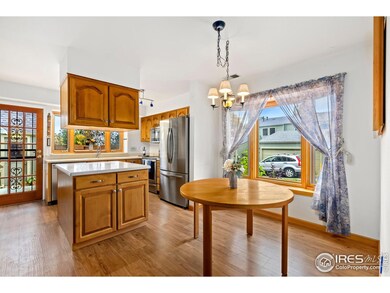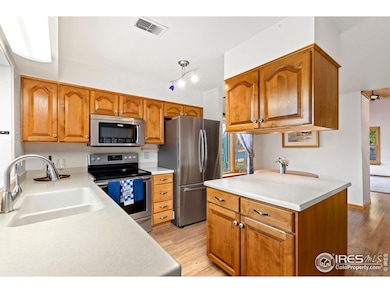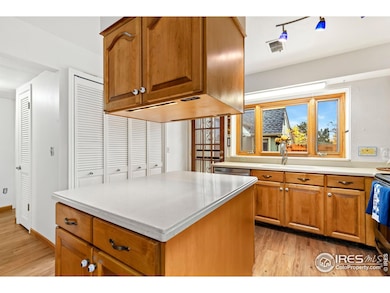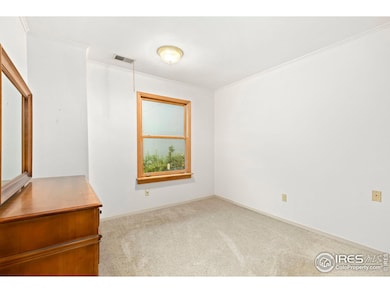
95 Benthaven Place Boulder, CO 80305
Table Mesa NeighborhoodHighlights
- Clubhouse
- Main Floor Bedroom
- Tennis Courts
- Mesa Elementary School Rated A
- Community Pool
- Hiking Trails
About This Home
As of December 2024Welcome to your dream home nestled against the breathtaking Flatirons in beautiful Boulder, Colorado! This exceptional end unit condo offers 3 bedrooms, 2 baths, and a versatile loft/study area, making it perfect for both relaxation and productivity. As you step inside, you'll be greeted by an abundance of natural light pouring in through a charming bay window and skylights. The spacious eat-in kitchen is ideal for both casual meals and entertaining, while the convenience of a main floor bedroom and laundry adds to the home's functional layout. Enjoy the luxury of a two-car attached garage and the peaceful surroundings of this sought-after community. The HOA amenities include a clubhouse, pool, and tennis courts, providing ample opportunities for recreation and socializing. With close proximity to scenic walking paths and countless hiking trails, this condo is perfect for outdoor enthusiasts and nature lovers alike. Don't miss this rare opportunity to own a slice of Boulder's beauty!
Townhouse Details
Home Type
- Townhome
Est. Annual Taxes
- $4,528
Year Built
- Built in 1972
Lot Details
- 2,455 Sq Ft Lot
- Cul-De-Sac
- Fenced
HOA Fees
- $435 Monthly HOA Fees
Parking
- 2 Car Attached Garage
Home Design
- Wood Frame Construction
- Composition Roof
Interior Spaces
- 1,515 Sq Ft Home
- 2-Story Property
- Bay Window
Kitchen
- Electric Oven or Range
- Microwave
- Dishwasher
- Disposal
Flooring
- Carpet
- Vinyl
Bedrooms and Bathrooms
- 3 Bedrooms
- Main Floor Bedroom
- 2 Full Bathrooms
Laundry
- Laundry on main level
- Dryer
- Washer
Outdoor Features
- Patio
- Exterior Lighting
Schools
- Mesa Elementary School
- Southern Hills Middle School
- Fairview High School
Utilities
- Forced Air Heating and Cooling System
Listing and Financial Details
- Assessor Parcel Number R0014751
Community Details
Overview
- Association fees include common amenities, trash, snow removal
- Devils Thumb 3 Subdivision
Amenities
- Clubhouse
Recreation
- Tennis Courts
- Community Pool
- Hiking Trails
Map
Home Values in the Area
Average Home Value in this Area
Property History
| Date | Event | Price | Change | Sq Ft Price |
|---|---|---|---|---|
| 12/17/2024 12/17/24 | Sold | $830,000 | +0.6% | $548 / Sq Ft |
| 10/29/2024 10/29/24 | For Sale | $825,000 | -- | $545 / Sq Ft |
Tax History
| Year | Tax Paid | Tax Assessment Tax Assessment Total Assessment is a certain percentage of the fair market value that is determined by local assessors to be the total taxable value of land and additions on the property. | Land | Improvement |
|---|---|---|---|---|
| 2024 | $4,528 | $59,134 | $34,056 | $25,078 |
| 2023 | $4,528 | $59,134 | $37,741 | $25,078 |
| 2022 | $4,242 | $52,633 | $29,114 | $23,519 |
| 2021 | $4,045 | $54,147 | $29,951 | $24,196 |
| 2020 | $3,343 | $45,560 | $28,028 | $17,532 |
| 2019 | $3,292 | $45,560 | $28,028 | $17,532 |
| 2018 | $3,340 | $45,720 | $28,224 | $17,496 |
| 2017 | $3,235 | $50,546 | $31,203 | $19,343 |
| 2016 | $2,729 | $39,482 | $25,074 | $14,408 |
| 2015 | $2,584 | $33,934 | $14,169 | $19,765 |
| 2014 | $2,184 | $33,934 | $14,169 | $19,765 |
Mortgage History
| Date | Status | Loan Amount | Loan Type |
|---|---|---|---|
| Previous Owner | $50,000 | Credit Line Revolving |
Deed History
| Date | Type | Sale Price | Title Company |
|---|---|---|---|
| Special Warranty Deed | $415,000 | Land Title Guarantee | |
| Fiduciary Deed | $415,000 | Land Title | |
| Interfamily Deed Transfer | -- | None Available | |
| Interfamily Deed Transfer | -- | None Available | |
| Quit Claim Deed | -- | None Available | |
| Warranty Deed | $115,000 | -- | |
| Deed | $99,900 | -- | |
| Deed | $77,000 | -- | |
| Deed | $58,100 | -- |
Similar Homes in Boulder, CO
Source: IRES MLS
MLS Number: 1021584
APN: 1577074-08-095
- 34 Benthaven Place
- 1382 Glen Ct
- 1425 Blue Sage Ct
- 1385 Bear Mountain Dr Unit D
- 1740 Bear Mountain Dr
- 1715 View Point Rd
- 2610 Heidelberg Dr
- 1525 Judson Dr
- 2850 Emerson Ave
- 1117 Barberry Ct
- 2665 Juilliard St
- 2575 Cragmoor Rd
- 2690 Juilliard St
- 1535 Findlay Way
- 2790 Juilliard St
- 2860 Table Mesa Dr
- 2895 Iliff St
- 2685 Stephens Rd
- 741 Ithaca Dr
- 3495 Endicott Dr

