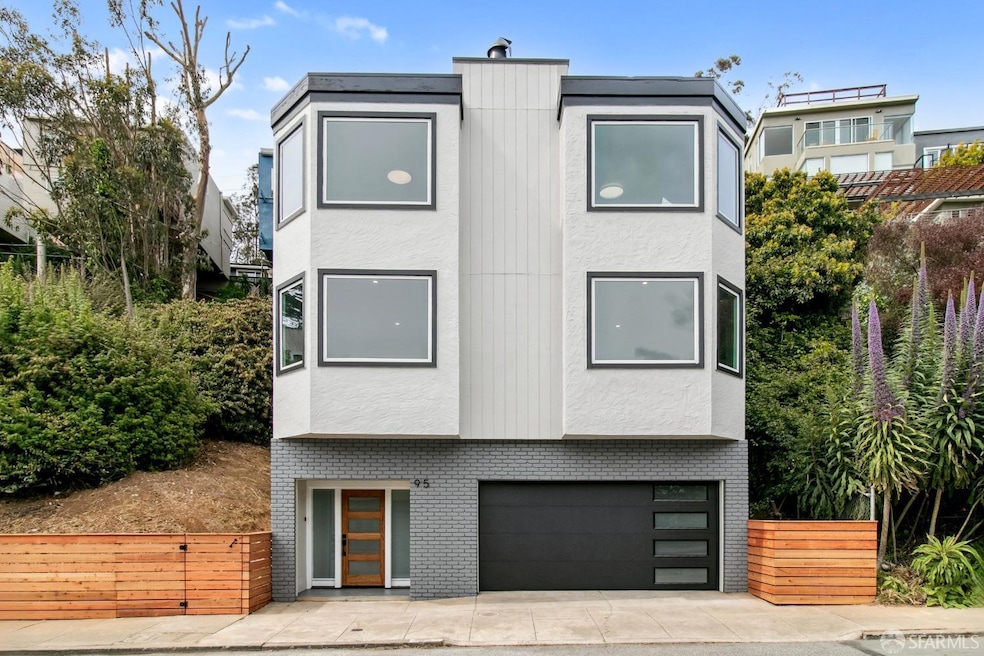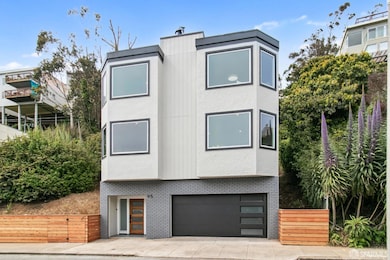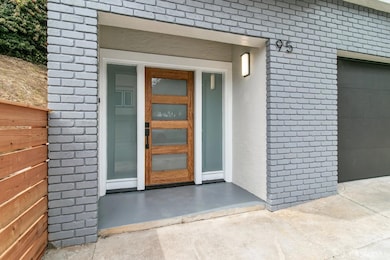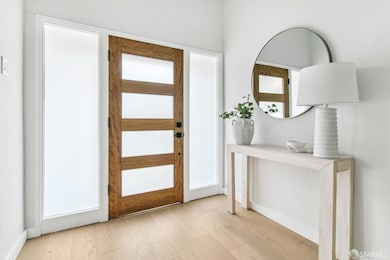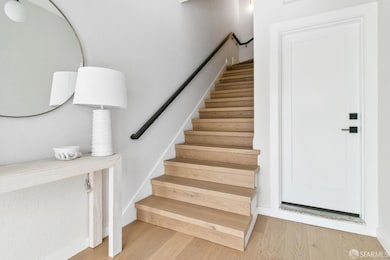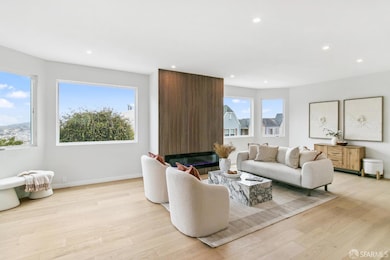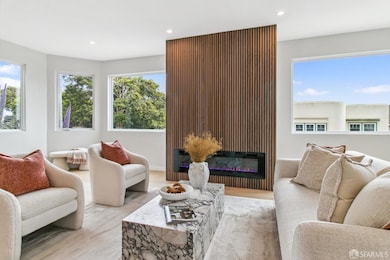
95 Burlwood Dr San Francisco, CA 94127
Westwood Highlands NeighborhoodEstimated payment $10,609/month
Highlights
- Ocean View
- Contemporary Architecture
- Wood Flooring
- Miraloma Elementary School Rated A-
- Soaking Tub in Primary Bathroom
- Window or Skylight in Bathroom
About This Home
Welcome to this reimagined home in Westwood Highlands, modern updates in 2025 with sweeping bay-to-ocean views. On an extra-wide 5,549 sq ft lot with possible SB9 split potential* and no side neighbor, it offers privacy and potential. New dual-pane windows and wide European white oak floors create a bright, airy feel. The entry and large two-car garage lead to a grand staircase to the main level. The spacious living room boasts panoramic views, a modern linear fireplace, and recessed lighting, flowing into the dining area and open chef's kitchen with solid-wood dovetail cabinetry, quartz counters, Bosch appliances, breakfast bar, and family room with patio views. An updated half bath completes the main level. Upstairs are four bedrooms, side-by-side laundry hookups, and a bright hall bath. The spa-like primary bath has a custom shower, herringbone tile floor, and soaking tub with waterfall faucet. Extras include a new furnace, central vacuum, and modern finishes. Move-in ready in a scenic neighborhood near Mount Davidson, Sunnyside and West Portal. *Subject to City Approval
Co-Listing Agent
Scott Bruno
REIL RECIPROCAL OFFICE
Open House Schedule
-
Sunday, April 27, 20252:00 to 4:00 pm4/27/2025 2:00:00 PM +00:004/27/2025 4:00:00 PM +00:00Hosted by Jeff & EvaAdd to Calendar
Home Details
Home Type
- Single Family
Est. Annual Taxes
- $7,111
Year Built
- Built in 1979 | Remodeled
Lot Details
- 5,549 Sq Ft Lot
- Southeast Facing Home
- Property is Fully Fenced
- Wood Fence
- Chain Link Fence
- Lot Sloped Up
Parking
- 2 Car Attached Garage
- Enclosed Parking
- Front Facing Garage
- Side by Side Parking
- Garage Door Opener
Property Views
- Ocean
- Bay
- San Francisco
- Panoramic
- City
- Mountain
Home Design
- Contemporary Architecture
- Modern Architecture
- Flat Roof Shape
- Brick Exterior Construction
- Wood Siding
- Concrete Perimeter Foundation
- Stucco
Interior Spaces
- 2,112 Sq Ft Home
- Wet Bar
- Central Vacuum
- Self Contained Fireplace Unit Or Insert
- Electric Fireplace
- Double Pane Windows
- Bay Window
- Family Room Off Kitchen
- Living Room with Fireplace
- Formal Dining Room
- Storage Room
- Partial Basement
Kitchen
- Breakfast Room
- Free-Standing Electric Range
- Range Hood
- Microwave
- Dishwasher
- Quartz Countertops
- Disposal
Flooring
- Wood
- Tile
Bedrooms and Bathrooms
- Primary Bedroom Upstairs
- Quartz Bathroom Countertops
- Low Flow Toliet
- Soaking Tub in Primary Bathroom
- Bathtub with Shower
- Separate Shower
- Low Flow Shower
- Window or Skylight in Bathroom
Laundry
- Laundry Room
- Laundry on upper level
- 220 Volts In Laundry
- Washer and Dryer Hookup
Home Security
- Carbon Monoxide Detectors
- Fire and Smoke Detector
Eco-Friendly Details
- Energy-Efficient Appliances
- Energy-Efficient Windows
- Energy-Efficient HVAC
- Energy-Efficient Lighting
- Energy-Efficient Thermostat
Outdoor Features
- Patio
Utilities
- Central Heating
- Heating System Uses Gas
- 220 Volts
- 220 Volts in Kitchen
- Cable TV Available
Listing and Financial Details
- Assessor Parcel Number 3005B-001A
Map
Home Values in the Area
Average Home Value in this Area
Tax History
| Year | Tax Paid | Tax Assessment Tax Assessment Total Assessment is a certain percentage of the fair market value that is determined by local assessors to be the total taxable value of land and additions on the property. | Land | Improvement |
|---|---|---|---|---|
| 2024 | $7,111 | $539,698 | $294,736 | $244,962 |
| 2023 | $6,997 | $529,118 | $288,958 | $240,160 |
| 2022 | $6,852 | $518,746 | $283,294 | $235,452 |
| 2021 | $6,728 | $508,576 | $277,740 | $230,836 |
| 2020 | $6,773 | $503,405 | $274,909 | $228,496 |
| 2019 | $6,545 | $493,535 | $269,519 | $224,016 |
| 2018 | $6,326 | $483,859 | $264,235 | $219,624 |
| 2017 | $5,871 | $474,372 | $259,054 | $215,318 |
| 2016 | $5,754 | $465,072 | $253,975 | $211,097 |
| 2015 | $5,680 | $458,088 | $250,161 | $207,927 |
| 2014 | $5,530 | $449,115 | $245,261 | $203,854 |
Property History
| Date | Event | Price | Change | Sq Ft Price |
|---|---|---|---|---|
| 04/25/2025 04/25/25 | For Sale | $1,798,000 | -- | $851 / Sq Ft |
Deed History
| Date | Type | Sale Price | Title Company |
|---|---|---|---|
| Grant Deed | -- | Chicago Title | |
| Interfamily Deed Transfer | -- | None Available | |
| Interfamily Deed Transfer | -- | -- |
Mortgage History
| Date | Status | Loan Amount | Loan Type |
|---|---|---|---|
| Open | $1,181,250 | New Conventional |
Similar Homes in San Francisco, CA
Source: San Francisco Association of REALTORS® MLS
MLS Number: 425034116
APN: 3005B-001A
- 456 Los Palmos Dr
- 326 Los Palmos Dr
- 165 Dalewood Way
- 1 Dorcas Way
- 518 Molimo Dr
- 252 Dalewood Way
- 235 Lansdale Ave
- 339 Frida Kahlo Way
- 571 Monterey Blvd
- 536 Rockdale Dr
- 41 Vista Verde Ct
- 366 Mangels Ave
- 1009 Portola Dr
- 436 Joost Ave
- 135 Marietta Dr
- 348 Edna St
- 517 Ulloa St
- 65 San Pablo Ave
- 387 Joost Ave
- 234 Evelyn Way
