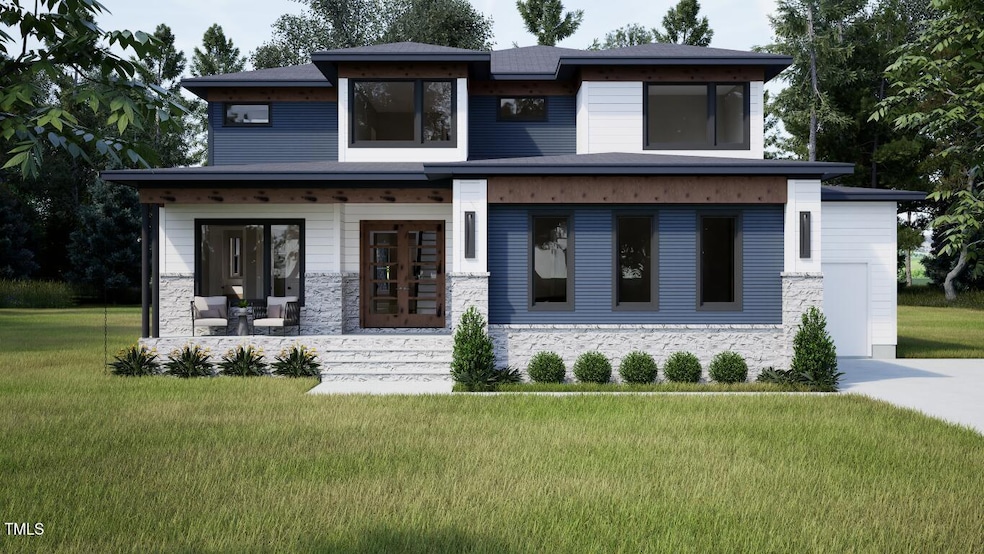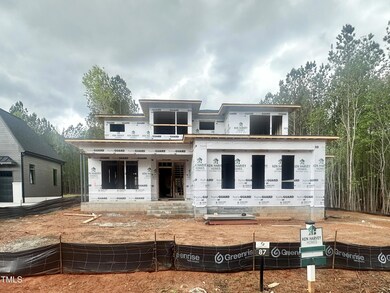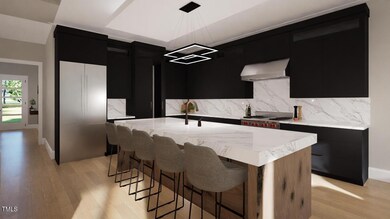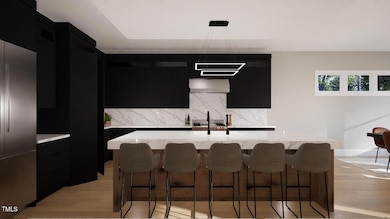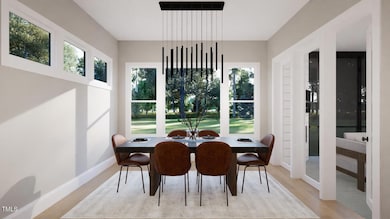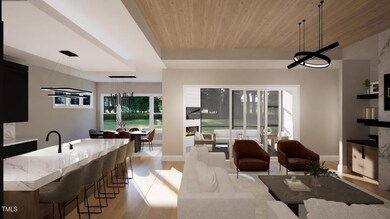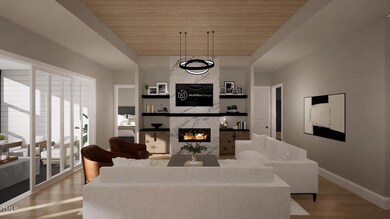
95 Cherry Bark Dr Youngsville, NC 27596
Youngsville NeighborhoodEstimated payment $7,874/month
Highlights
- New Construction
- Transitional Architecture
- Wood Flooring
- Open Floorplan
- Outdoor Fireplace
- Main Floor Primary Bedroom
About This Home
10' Ceilings & Wide Plank HWDs Throughout Main Living! Kit: Cstm Painted Cbnts w/Soft Close & Under Cbnt Lighting, Quartz Countertops, Tile Backsplash, Large Painted Island w/2-Tiered Ledge Sink & Dsgnr Pendants! Gourmet SS Monogram Appls Incl Gas Range w/Wall Oven, Dishwasher & Micro! Scullery/Walk in Pantry w/SS Sink & Cstm Painted Cabinets w/Quartz Tops & Cstm Shelving! Informal Dining w/Tray Ceiling! Fam Rm: Built ins w/Floating Shelves Surrounding Linear Fireplace w/Site Built Mantle! 12' Slider to Scrnd Porch w/Fireplace! 1st Flr Primary Suite: Custom Accents & Ceiling Fan! Zero Entry Wet Room w/Huge Windows, Spa Style Shwr & Freestanding Tub! Cstm Painted Dual Vanity w/Dsgnr Sconce Lighting! WIC w/Custom Shelving! 1st Flr Guest Suite: Private Bath w/Zero Entry Shwr! Upstairs Office/Study, Large Bonus Room w/Custom Built ins & 2 Secondary Bedrooms w/WICs & 2 Baths!
Home Details
Home Type
- Single Family
Year Built
- Built in 2025 | New Construction
Lot Details
- 0.64 Acre Lot
- Property fronts a private road
- Landscaped
HOA Fees
- $75 Monthly HOA Fees
Parking
- 3 Car Attached Garage
- Inside Entrance
- Side Facing Garage
- Garage Door Opener
- Private Driveway
- 3 Open Parking Spaces
Home Design
- Home is estimated to be completed on 8/31/25
- Transitional Architecture
- Brick Exterior Construction
- Permanent Foundation
- Raised Foundation
- Frame Construction
- Architectural Shingle Roof
Interior Spaces
- 3,481 Sq Ft Home
- 2-Story Property
- Open Floorplan
- Built-In Features
- Bookcases
- Crown Molding
- Ceiling Fan
- Recessed Lighting
- Gas Log Fireplace
- Sliding Doors
- Mud Room
- Entrance Foyer
- Family Room with Fireplace
- Dining Room
- Home Office
- Bonus Room
- Screened Porch
- Storage
- Unfinished Attic
- Fire and Smoke Detector
Kitchen
- Eat-In Kitchen
- Breakfast Bar
- Butlers Pantry
- Built-In Self-Cleaning Oven
- Gas Range
- Microwave
- Plumbed For Ice Maker
- Dishwasher
- Smart Appliances
- ENERGY STAR Qualified Appliances
- Kitchen Island
- Quartz Countertops
Flooring
- Wood
- Carpet
- Tile
Bedrooms and Bathrooms
- 4 Bedrooms
- Primary Bedroom on Main
- Walk-In Closet
- In-Law or Guest Suite
- Double Vanity
- Private Water Closet
- Separate Shower in Primary Bathroom
- Soaking Tub
- Bathtub with Shower
- Walk-in Shower
Laundry
- Laundry Room
- Laundry on main level
- Sink Near Laundry
- Washer and Electric Dryer Hookup
Eco-Friendly Details
- Energy-Efficient Lighting
- Energy-Efficient Thermostat
Outdoor Features
- Outdoor Fireplace
Schools
- Long Mill Elementary School
- Cedar Creek Middle School
- Franklinton High School
Utilities
- Central Heating and Cooling System
- Natural Gas Connected
- Tankless Water Heater
- Septic Tank
- Septic System
- Phone Available
- Cable TV Available
Community Details
- Sorrell Oaks HOA, Phone Number (919) 790-5350
- Built by Ken Harvey Homes LLC
- Sorrell Oaks Subdivision, Jackson Floorplan
Listing and Financial Details
- Assessor Parcel Number 1833601397
Map
Home Values in the Area
Average Home Value in this Area
Property History
| Date | Event | Price | Change | Sq Ft Price |
|---|---|---|---|---|
| 04/01/2025 04/01/25 | For Sale | $1,185,000 | -- | $340 / Sq Ft |
Similar Homes in Youngsville, NC
Source: Doorify MLS
MLS Number: 10086009
- 95 Cherry Bark Dr
- 170 Cherry Bark Dr
- 55 Cherry Bark Ln
- 75 Cherry Bark Ln
- 135 Cherry Bark Ln
- 165 Cherry Bark Ln
- 65 Cherry Bark Ln
- 180 Cherry Bark Ln
- 60 Chestnut Oak Dr
- 55 Chestnut Oak Dr
- 30 Chestnut Oak Dr
- 95 Spanish Oak Dr
- 30 Spanish Oak Dr
- 35 Long Needle Ct Unit 36
- 25 Long Needle Ct Unit 37
- 40 Long Needle Ct
- 15 Long Needle Ct Unit 38
- 200 Ironwood Blvd
- 120 Ironwood Blvd Unit GH 29
- 135 Ironwood Blvd Unit 49
