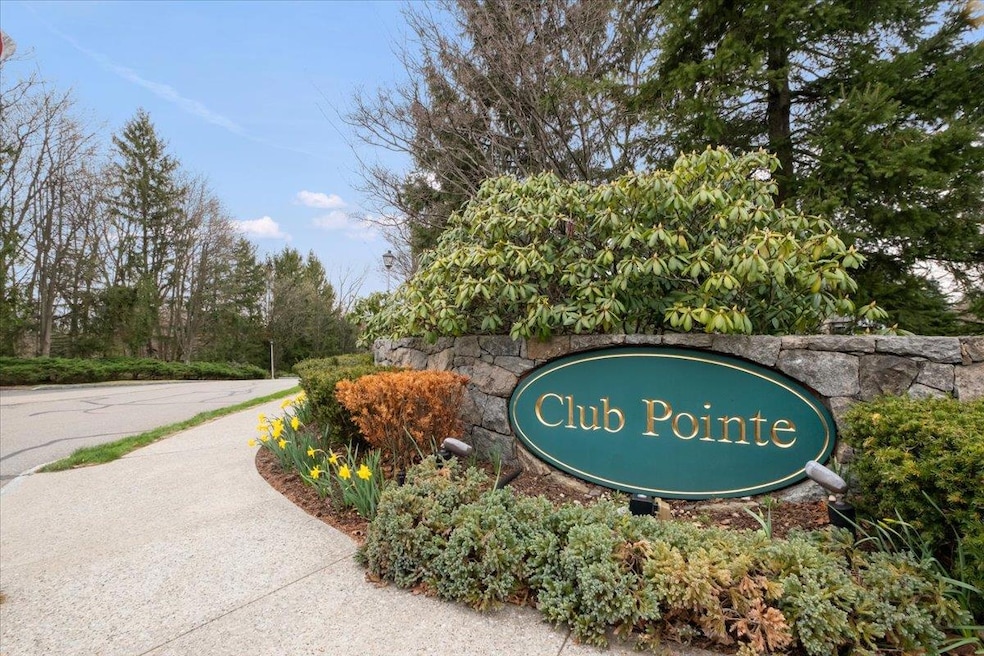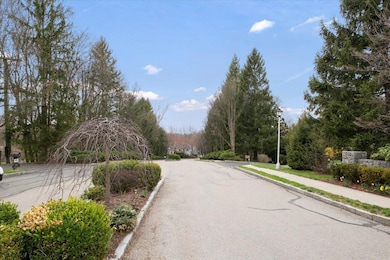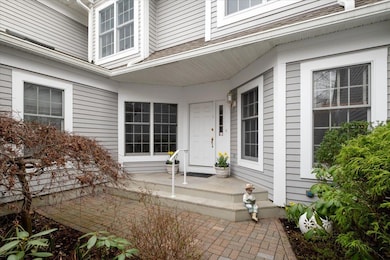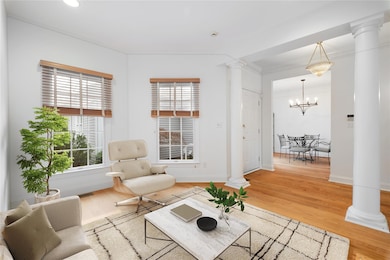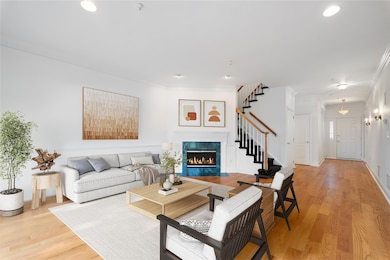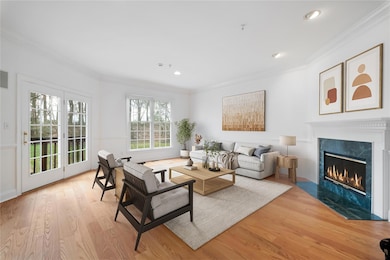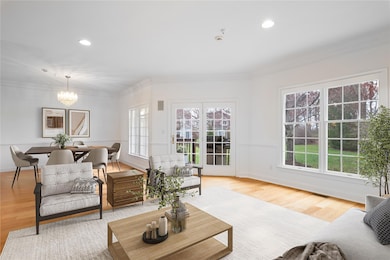
95 Club Pointe Dr Unit 95 White Plains, NY 10605
North Street NeighborhoodEstimated payment $9,474/month
Highlights
- Clubhouse
- Deck
- Granite Countertops
- White Plains Middle School Rated A-
- Wood Flooring
- Terrace
About This Home
Elegant, spacious, and backing onto Westchester Hills Golf Course at the very quiet, very private end of the community is 95 Club Pointe, freshly painted and move-in ready! Pull into the 2 car garage, enter the mud/laundry room and step directly into the kitchen. How easy! The guest entry, however, opens to a lovely, light-filled open design. The first floor begins with a discrete den or office while the generous living room offers an axial view through sliding doors to the deck overlooking endless, verdant green. Anchored by a fireplace it connects seamlessly to the dining room and fabulous kitchen. Granite counter tops, young Thermador cooking appliances, a dedicated pantry and generous breakfast area are among the many attributes in this thoughtfully outfitted kitchen. A powder room completes the first floor while the second floor features a large primary bedroom, a commodious, fitted walk-in closet and secondary walk-in closet, luxurious en-suite, marble bath and a private terrace. Two more generous bedrooms and hall bath complete the second floor. This coveted community offers easy living and fabulous amenities including a pool, tennis courts and pickleball. The unfinished lower level offers 9' ceilings and wonderful opportunity to customize the space. $10,000 due to HOA for serve fund at closing from buyer. Many photos are virtually staged.
Listing Agent
Houlihan Lawrence Inc. Brokerage Phone: 914-723-8877 License #30GL0568931

Co-Listing Agent
Houlihan Lawrence Inc. Brokerage Phone: 914-723-8877 License #30LI0658488
Property Details
Home Type
- Condominium
Est. Annual Taxes
- $17,781
Year Built
- Built in 1997
Lot Details
- Cul-De-Sac
- Front and Back Yard Sprinklers
HOA Fees
- $876 Monthly HOA Fees
Parking
- 2 Car Garage
- Garage Door Opener
- Driveway
Home Design
- Frame Construction
- Wood Siding
- Clapboard
Interior Spaces
- 2,384 Sq Ft Home
- 2-Story Property
- Recessed Lighting
- Chandelier
- Double Pane Windows
- Living Room with Fireplace
- Formal Dining Room
Kitchen
- Eat-In Kitchen
- Oven
- Microwave
- Dishwasher
- Stainless Steel Appliances
- Granite Countertops
Flooring
- Wood
- Carpet
Bedrooms and Bathrooms
- 3 Bedrooms
- En-Suite Primary Bedroom
- Walk-In Closet
- Double Vanity
- Soaking Tub
Laundry
- Laundry Room
- Dryer
- Washer
Outdoor Features
- Deck
- Terrace
Schools
- White Plains Elementary School
- White Plains Middle School
- White Plains Senior High School
Additional Features
- Property is near a golf course
- Forced Air Heating and Cooling System
Listing and Financial Details
- Exclusions: Personalty
- Assessor Parcel Number 1700-131-015-00013-000-0019-0-39
Community Details
Overview
- Association fees include common area maintenance, exterior maintenance, grounds care, pool service, snow removal, trash
Amenities
- Clubhouse
Recreation
- Tennis Courts
- Community Pool
Map
Home Values in the Area
Average Home Value in this Area
Tax History
| Year | Tax Paid | Tax Assessment Tax Assessment Total Assessment is a certain percentage of the fair market value that is determined by local assessors to be the total taxable value of land and additions on the property. | Land | Improvement |
|---|---|---|---|---|
| 2024 | $13,293 | $15,957 | $2,800 | $13,157 |
| 2023 | $2,262 | $15,957 | $2,800 | $13,157 |
| 2022 | $13,251 | $15,957 | $2,800 | $13,157 |
| 2021 | $13,246 | $15,957 | $2,800 | $13,157 |
| 2020 | $13,435 | $16,480 | $2,800 | $13,680 |
| 2019 | $17,022 | $16,480 | $2,800 | $13,680 |
| 2018 | $12,391 | $16,480 | $2,800 | $13,680 |
| 2017 | $0 | $16,480 | $2,800 | $13,680 |
| 2016 | $15,596 | $16,480 | $2,800 | $13,680 |
| 2015 | $15,927 | $16,480 | $2,800 | $13,680 |
| 2014 | $15,927 | $16,480 | $2,800 | $13,680 |
| 2013 | $15,927 | $16,480 | $2,800 | $13,680 |
Property History
| Date | Event | Price | Change | Sq Ft Price |
|---|---|---|---|---|
| 04/16/2025 04/16/25 | For Sale | $1,275,000 | -- | $535 / Sq Ft |
Deed History
| Date | Type | Sale Price | Title Company |
|---|---|---|---|
| Deed | $434,442 | -- |
Mortgage History
| Date | Status | Loan Amount | Loan Type |
|---|---|---|---|
| Open | $8,000 | Adjustable Rate Mortgage/ARM | |
| Open | $192,000 | Adjustable Rate Mortgage/ARM | |
| Closed | $190,000 | New Conventional | |
| Closed | $8,987 | VA | |
| Closed | $7,066 | Unknown |
Similar Homes in White Plains, NY
Source: OneKey® MLS
MLS Number: 829425
APN: 1700-131-015-00013-000-0019-0-39
- 27 Homeside Ln
- 59 Kass Rd
- 10 Richbell Rd
- 14 Richbell Rd
- 90 Havilands Ln
- 13 Baylor Cir
- 65 Jennings Rd
- 131 Barton Rd
- 61 Brook Hills Cir
- 88 Brook Hills Cir
- 162 Barton Rd
- 400 Rosedale Ave
- 14 Wyndham Close
- 24 Chesley Rd
- 27 Carrigan Ave
- 23 Carrigan Ave
- 7 Bryant Crescent Unit 2G
- 10 Bryant Crescent Unit 2A
- 8 Bryant Crescent Unit 2BC
- 11 Bryant Crescent Unit 2E
