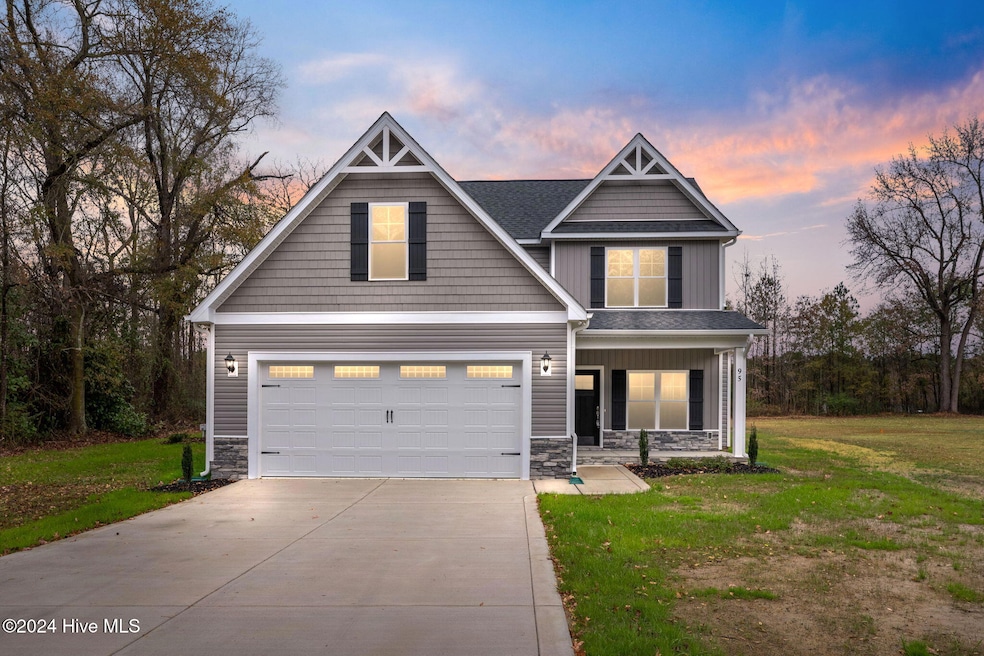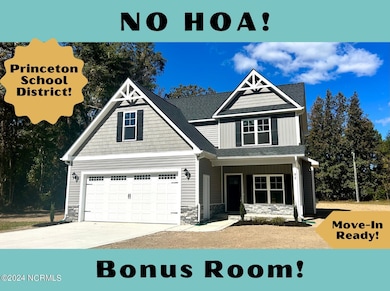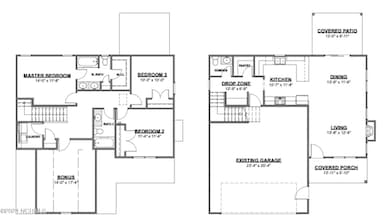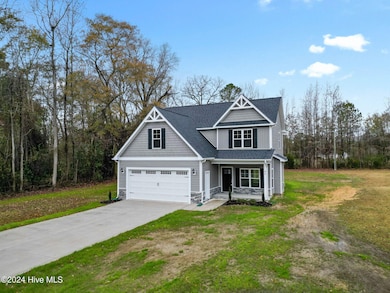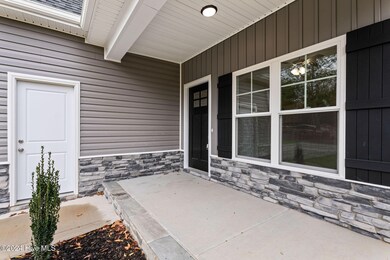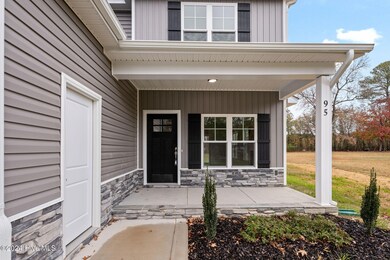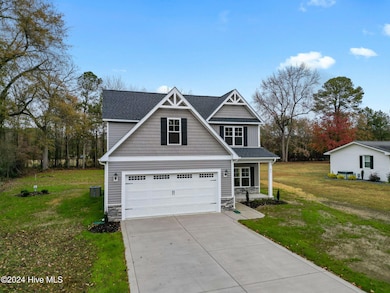
95 Crescent Dr Princeton, NC 27569
Boon Hill NeighborhoodHighlights
- Bonus Room
- Solid Surface Countertops
- Covered patio or porch
- Mud Room
- No HOA
- 2 Car Attached Garage
About This Home
As of February 2025ASK ABOUT LARGE BUILDER CREDITS TO GET BUYER CLOSING COST PAID!! MOVE-IN READY!! Welcome to a Beautiful New Construction Home in ESTABLISHED Edgebrook Community with NO HOA! This two story home offers over 1,700 sqft with 3 beds, 2.5 Baths and a Bonus Room and 2 CAR GARAGE and TONS of Natural Lighting with many Beautiful Windows Bringing in the Sun-Light! Cozy Fireplace in Living Room opens up to the Dining Area, flowing into the Granite Kitchen with Breakfast Bar and Lots of Counter Space w/ Large Pantry. You'll find convenience in the Custom Drop Zone Area and Half Bath Downstairs! The Two Car Garage is a great way to stay out of the weather! Upstairs You'll Find a Lush Owner's Suite with Double Granite Vanities, Large Walk-in Closet and Linen Closet. The Two Guest Bedrooms upstairs are a Great size and have a Guest Bath to accommodate. There's also a separate laundry room and Large BONUS Room! You'll be able to entertain on your Covered Front and Rear Porches over Looking Large Flat Back Yard!! ! This Home is a MUST SEE! GREAT LOCATION just off Highway 70 making an Easy Commute to RALEIGH or Goldsboro and Shopping Downtown Princeton less than 5 minutes away!! PRINCETON SCHOOLS!! Call Us Today to Schedule Your Private Tour of this Gorgeous Home today!
Home Details
Home Type
- Single Family
Est. Annual Taxes
- $332
Year Built
- Built in 2024
Lot Details
- 0.46 Acre Lot
- Lot Dimensions are 100x200
Home Design
- Slab Foundation
- Wood Frame Construction
- Shingle Roof
- Vinyl Siding
- Stick Built Home
Interior Spaces
- 1,709 Sq Ft Home
- 2-Story Property
- Ceiling height of 9 feet or more
- Ceiling Fan
- Gas Log Fireplace
- Mud Room
- Family Room
- Combination Dining and Living Room
- Bonus Room
- Fire and Smoke Detector
Kitchen
- Stove
- Range
- Built-In Microwave
- Dishwasher
- Solid Surface Countertops
Flooring
- Carpet
- Laminate
- Vinyl Plank
Bedrooms and Bathrooms
- 3 Bedrooms
- Walk-In Closet
Laundry
- Laundry Room
- Washer and Dryer Hookup
Parking
- 2 Car Attached Garage
- Lighted Parking
- Front Facing Garage
- Garage Door Opener
- Driveway
Schools
- Princeton Elementary School
- Princeton Middle School
- Princeton High School
Utilities
- Central Air
- Heat Pump System
- Programmable Thermostat
- Electric Water Heater
- On Site Septic
- Septic Tank
Additional Features
- Fresh Air Ventilation System
- Covered patio or porch
Community Details
- No Home Owners Association
- Edgebrook Subdivision
Listing and Financial Details
- Tax Lot 17
- Assessor Parcel Number 265200555523
Map
Home Values in the Area
Average Home Value in this Area
Property History
| Date | Event | Price | Change | Sq Ft Price |
|---|---|---|---|---|
| 02/27/2025 02/27/25 | Sold | $309,900 | 0.0% | $181 / Sq Ft |
| 01/29/2025 01/29/25 | Pending | -- | -- | -- |
| 09/20/2024 09/20/24 | Price Changed | $309,900 | -2.5% | $181 / Sq Ft |
| 06/01/2024 06/01/24 | For Sale | $317,900 | -- | $186 / Sq Ft |
Tax History
| Year | Tax Paid | Tax Assessment Tax Assessment Total Assessment is a certain percentage of the fair market value that is determined by local assessors to be the total taxable value of land and additions on the property. | Land | Improvement |
|---|---|---|---|---|
| 2024 | $332 | $40,980 | $18,540 | $22,440 |
| 2023 | $353 | $44,660 | $18,540 | $26,120 |
Mortgage History
| Date | Status | Loan Amount | Loan Type |
|---|---|---|---|
| Open | $304,286 | FHA | |
| Closed | $304,286 | FHA |
Deed History
| Date | Type | Sale Price | Title Company |
|---|---|---|---|
| Warranty Deed | $310,000 | None Listed On Document | |
| Warranty Deed | $310,000 | None Listed On Document |
Similar Homes in Princeton, NC
Source: Hive MLS
MLS Number: 100447839
APN: 04P10012L
- 1382 Old Cornwallis Rd
- 305 E 1st St
- 98 Linda St
- 6450 Highway 70 E
- 507 W Edwards St
- 117 Majestic Dr
- 500 Wakefield Dr
- 114 Hudson Dr
- 105 Marsala Dr
- 109 Perignon Dr
- 00 Pikeville-Princeton Rd
- 125 Lakeview Estates Dr
- 125 Lakeview Estates
- 702 Tuscany Cir
- 613 Tuscany Cir
- 102 Roma Gora Ct
- 104 Roma Gora Ct
- 296 Shoreline Dr
- 106 Roma Gora Ct
