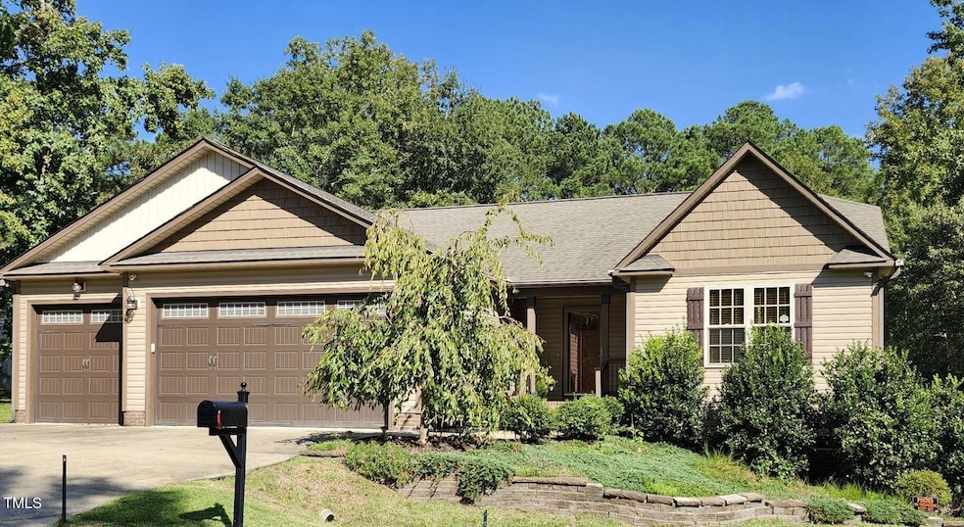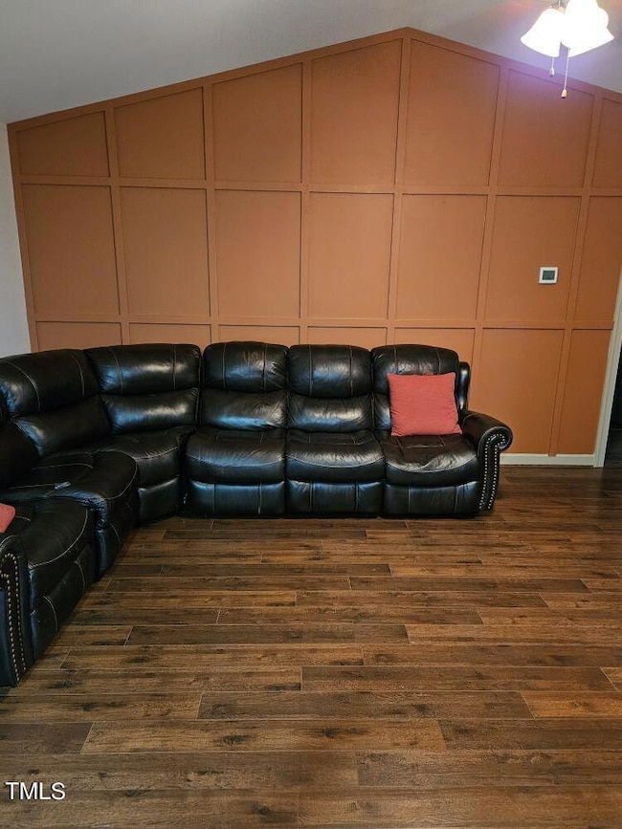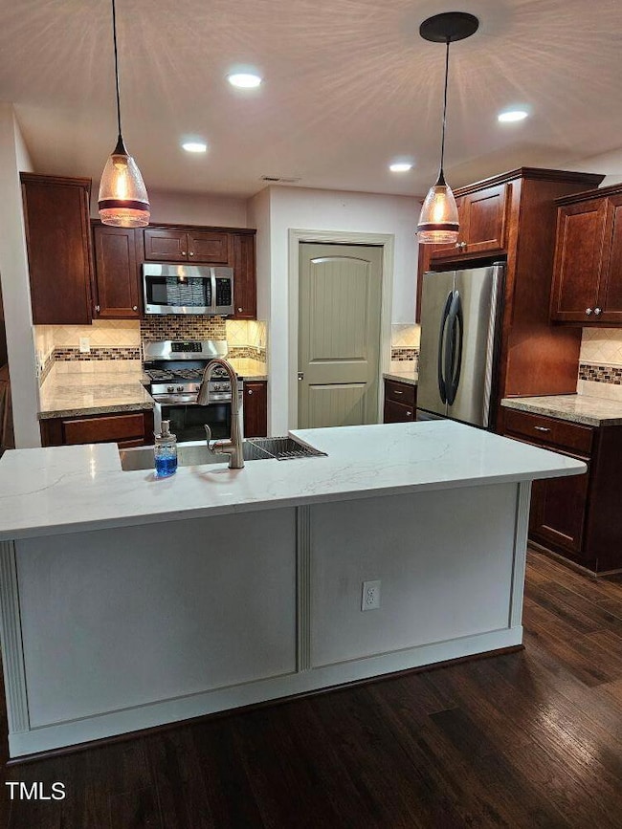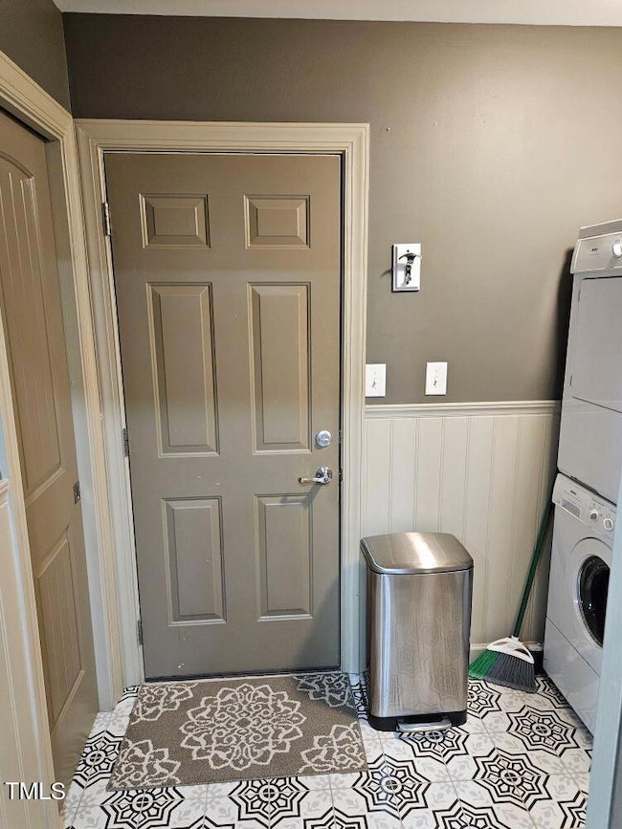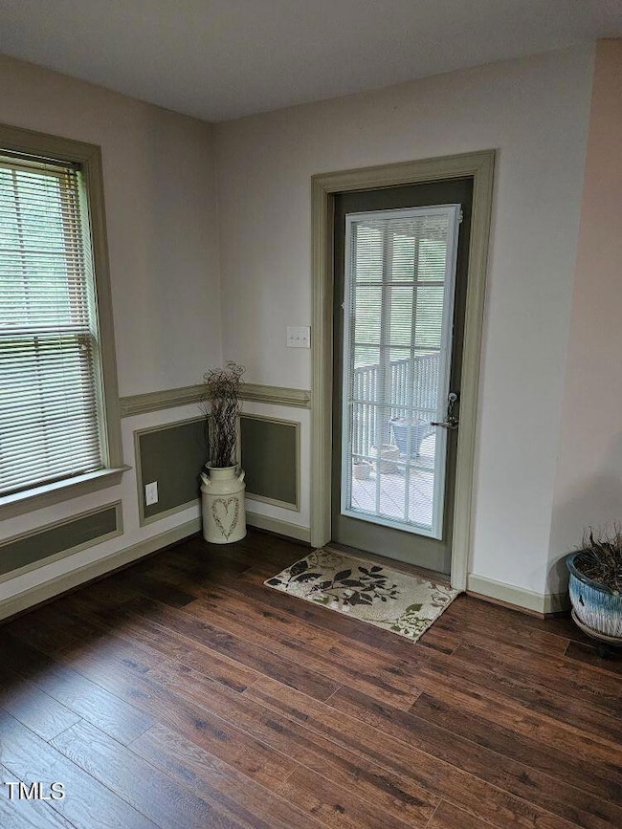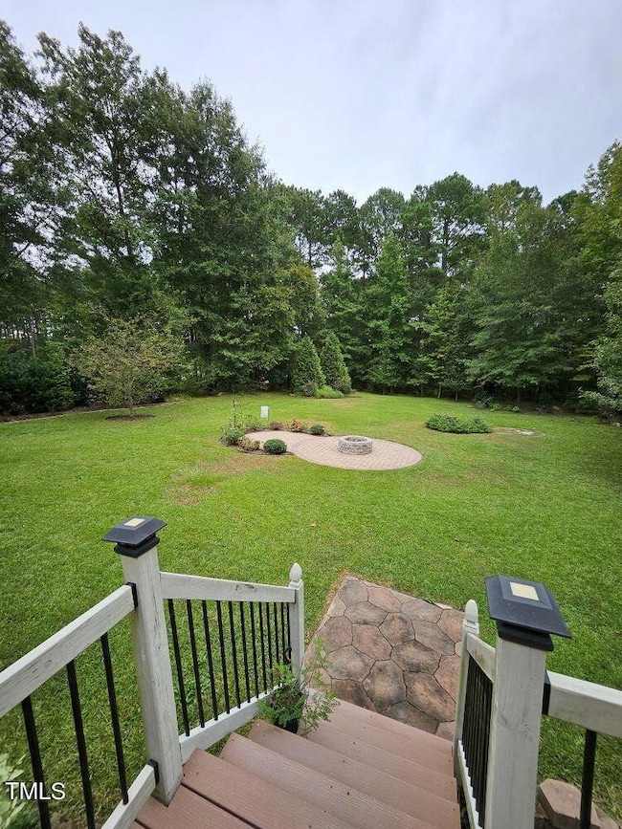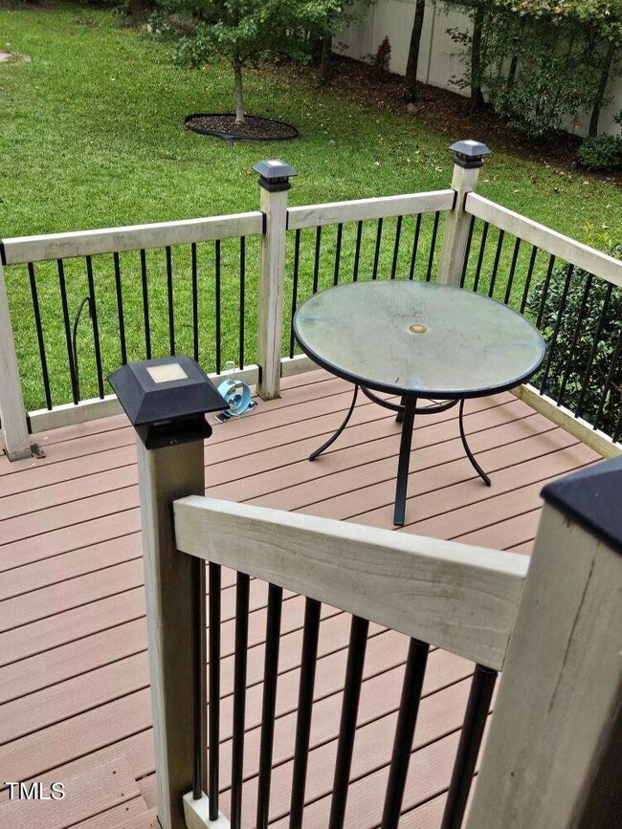
PENDING
$15K PRICE DROP
95 Crownside Dr Four Oaks, NC 27524
Elevation NeighborhoodEstimated payment $1,942/month
Total Views
1,389
3
Beds
2
Baths
1,532
Sq Ft
$211
Price per Sq Ft
Highlights
- Ranch Style House
- Luxury Vinyl Tile Flooring
- Forced Air Heating and Cooling System
- 3 Car Attached Garage
About This Home
Back on the market due to no fault of the seller. This well-maintained home between Four Oaks and McGee's Crossroads is ready for spring. It boasts a wonderful yard, a triple garage, home security cameras, and some very nice upgrades. Come take a look today! Make an Offer! Motivated seller!
Home Details
Home Type
- Single Family
Est. Annual Taxes
- $1,538
Year Built
- Built in 2014
Lot Details
- 0.5 Acre Lot
HOA Fees
- $8 Monthly HOA Fees
Parking
- 3 Car Attached Garage
- 4 Open Parking Spaces
Home Design
- 1,532 Sq Ft Home
- Ranch Style House
- Brick Foundation
- Architectural Shingle Roof
- Vinyl Siding
Flooring
- Carpet
- Luxury Vinyl Tile
Bedrooms and Bathrooms
- 3 Bedrooms
- 2 Full Bathrooms
Schools
- Four Oaks Elementary And Middle School
- S Johnston High School
Utilities
- Forced Air Heating and Cooling System
- Heat Pump System
- Septic Tank
Community Details
- Association fees include road maintenance
- King's Mill HOA, Phone Number (984) 297-2941
- King Mill Subdivision
Listing and Financial Details
- Assessor Parcel Number 164320-80-0876
Map
Create a Home Valuation Report for This Property
The Home Valuation Report is an in-depth analysis detailing your home's value as well as a comparison with similar homes in the area
Home Values in the Area
Average Home Value in this Area
Property History
| Date | Event | Price | Change | Sq Ft Price |
|---|---|---|---|---|
| 03/31/2025 03/31/25 | Pending | -- | -- | -- |
| 03/20/2025 03/20/25 | For Sale | $323,600 | 0.0% | $211 / Sq Ft |
| 03/20/2025 03/20/25 | Price Changed | $323,600 | -0.7% | $211 / Sq Ft |
| 02/10/2025 02/10/25 | Pending | -- | -- | -- |
| 11/18/2024 11/18/24 | Price Changed | $325,900 | -2.3% | $213 / Sq Ft |
| 11/04/2024 11/04/24 | Price Changed | $333,700 | -1.5% | $218 / Sq Ft |
| 09/27/2024 09/27/24 | For Sale | $338,700 | -- | $221 / Sq Ft |
Source: Doorify MLS
Similar Homes in Four Oaks, NC
Source: Doorify MLS
MLS Number: 10055089
Nearby Homes
- 95 Crownside Dr
- 249 Spilona Way Unit 64
- 116 Bristow Ct Unit 49
- 91 Bristow Ct Unit Lot 52
- 2568 Lassiter Rd
- 2568 Lassiter Rd Unit Lot 2
- 68 Tee Time Terrace
- 136 Tee Time Terrace
- 63 Tee Time Terrace
- 84 Tee Time Terrace
- 98 Tee Time Terrace
- 114 Tee Time Terrace
- 79 Tee Time Terrace
- 47 Tee Time Terrace
- 40 Golden Timber Cir
- 2590 Lassiter Rd
- 2590 Lassiter Rd Unit Lot 1
- 49 Olivia Crossing Ct Unit 43
- 456 Barbour Farm Ln
- 662 Barbour Farm Ln
