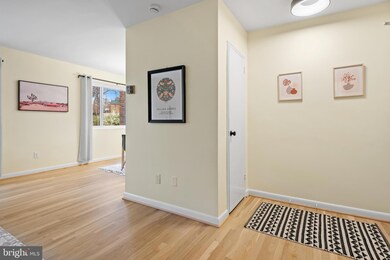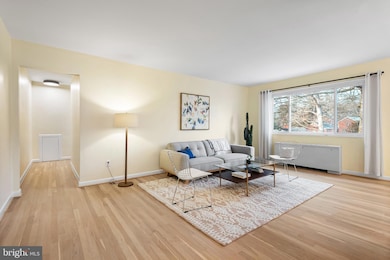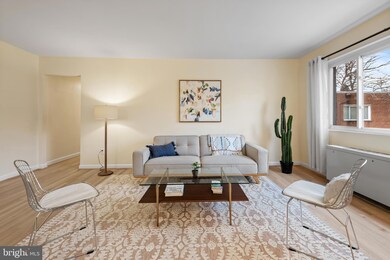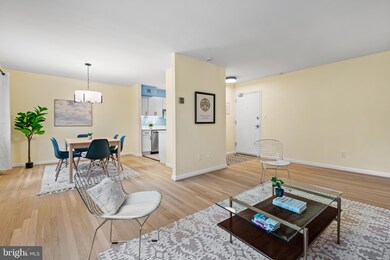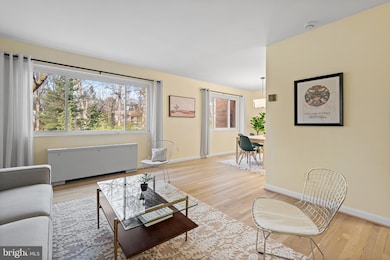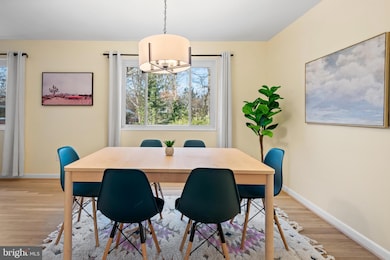
95 E Wayne Ave Unit 404 Silver Spring, MD 20901
Silver Spring Park NeighborhoodHighlights
- Gourmet Kitchen
- Open Floorplan
- Upgraded Countertops
- Eastern Middle School Rated A-
- Solid Hardwood Flooring
- Walk-In Closet
About This Home
As of April 2025Live the high life in a freshly renovated, top floor home overlooking the trees! This condo is everything you're looking for: a Pet Friendly, elevator building with large prudent reserves, renovated common spaces, and a dedicated Parking (space #35) + Storage space (#404). Enjoy your beautiful, modern kitchen with everything new - stainless steel appliances, cabinets with under-mount lights, luxury vinyl flooring, and quartz countertops. Large picture windows span the living and dining rooms, which flow seamlessly, letting in nature and light throughout. The dining area is spacious, providing room for 6-10 diners so you can host the dinner parties of your dreams.
A crisp, updated bathroom awaits with new flooring, vanity, medicine cabinet, subway tile, and reglazed tub. A coat closet, hall linen closet, and massive walk in closet make storage in this 1 bed/1 bath unit a breeze. The large bedroom boasts plenty of room for a King bedroom set plus a desk and exercise area.
A beloved community with impeccably maintained common areas and infrastructure, Kenwood House is located just around the corner from the future Wayne Avenue Purple Line station and a quick walk to Sligo Creek trails and Downtown Silver Spring. The condo fee includes gas, water, heat, parking, and additional storage. This is the first unit for sale in Kenwood House since 2023 so take this opportunity to claim this impeccably updated home in a wonderful community!
Property Details
Home Type
- Condominium
Est. Annual Taxes
- $1,443
Year Built
- Built in 1957
HOA Fees
- $601 Monthly HOA Fees
Interior Spaces
- 818 Sq Ft Home
- Property has 4 Levels
- Open Floorplan
- Dining Area
- Solid Hardwood Flooring
Kitchen
- Gourmet Kitchen
- Upgraded Countertops
Bedrooms and Bathrooms
- 1 Main Level Bedroom
- Walk-In Closet
- 1 Full Bathroom
- Bathtub with Shower
Parking
- 1 Open Parking Space
- 1 Parking Space
- Parking Lot
- Assigned Parking
Accessible Home Design
- Accessible Elevator Installed
Utilities
- Cooling System Mounted In Outer Wall Opening
- Wall Furnace
Listing and Financial Details
- Tax Lot 16
- Assessor Parcel Number 161301637066
Community Details
Overview
- Association fees include a/c unit(s), electricity, heat, water, gas
- Mid-Rise Condominium
- Silver Spring Subdivision
- Property Manager
Amenities
- Laundry Facilities
- Community Storage Space
Pet Policy
- Pets allowed on a case-by-case basis
Map
Home Values in the Area
Average Home Value in this Area
Property History
| Date | Event | Price | Change | Sq Ft Price |
|---|---|---|---|---|
| 04/04/2025 04/04/25 | Sold | $199,000 | 0.0% | $243 / Sq Ft |
| 02/28/2025 02/28/25 | For Sale | $199,000 | -- | $243 / Sq Ft |
Tax History
| Year | Tax Paid | Tax Assessment Tax Assessment Total Assessment is a certain percentage of the fair market value that is determined by local assessors to be the total taxable value of land and additions on the property. | Land | Improvement |
|---|---|---|---|---|
| 2024 | $1,443 | $120,000 | $36,000 | $84,000 |
| 2023 | $0 | $120,000 | $36,000 | $84,000 |
| 2022 | $1,379 | $120,000 | $36,000 | $84,000 |
| 2021 | $0 | $120,000 | $36,000 | $84,000 |
| 2020 | $8,924 | $111,667 | $0 | $0 |
| 2019 | $1,160 | $103,333 | $0 | $0 |
| 2018 | $8,612 | $95,000 | $28,500 | $66,500 |
| 2017 | $1,129 | $95,000 | $0 | $0 |
| 2016 | -- | $95,000 | $0 | $0 |
| 2015 | -- | $95,000 | $0 | $0 |
| 2014 | -- | $95,000 | $0 | $0 |
Deed History
| Date | Type | Sale Price | Title Company |
|---|---|---|---|
| Deed | -- | Devol Anthony R | |
| Deed | $48,900 | -- |
Similar Homes in the area
Source: Bright MLS
MLS Number: MDMC2167924
APN: 13-01637066
- 8715 Bradford Rd
- 8907 Flower Ave
- 8601 Manchester Rd Unit 217
- 8720 Manchester Rd Unit 4
- 9138 Eton Rd
- 9123 Eton Rd
- 8545 Geren Rd
- 3 Melbourne Ave
- 9207 Whitney St
- 9201 Three Oaks Dr
- 8511 Flower Ave
- 122 Hamilton Ave
- 8404 Hartford Ave
- 9226 Three Oaks Dr
- 9238 Three Oaks Dr
- 9210 Glenville Rd
- 420 Greenbrier Dr
- 9307 Biltmore Dr
- 8308 Flower Ave Unit 401
- 411 Pershing Dr

