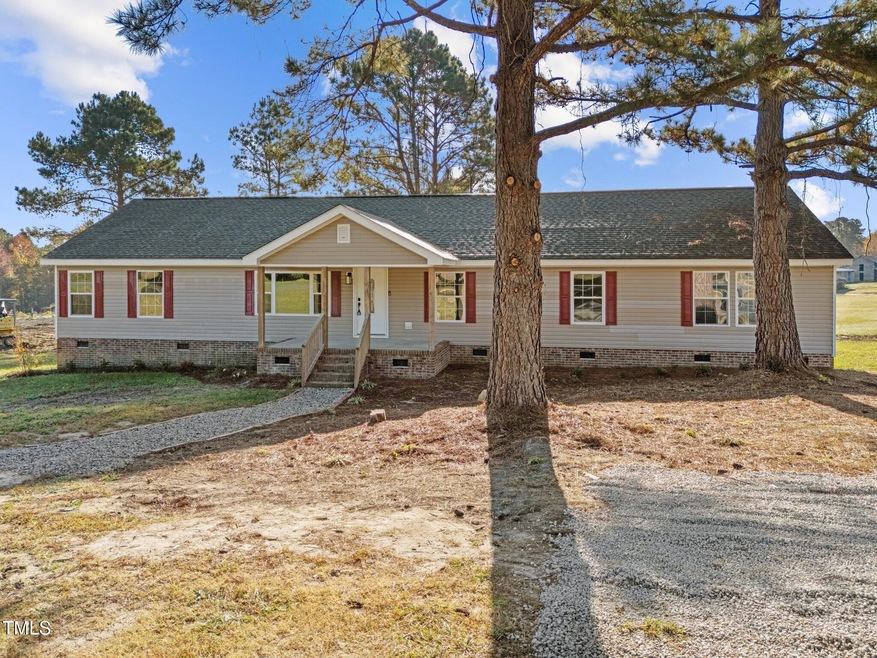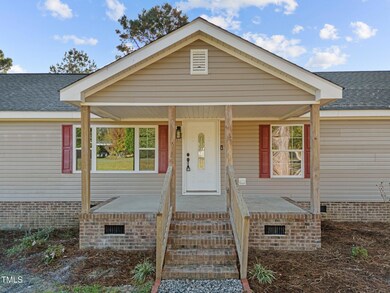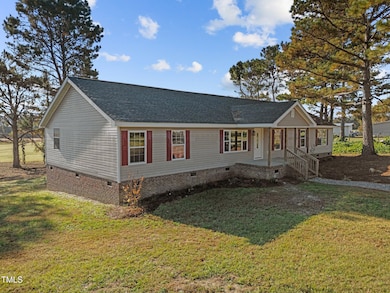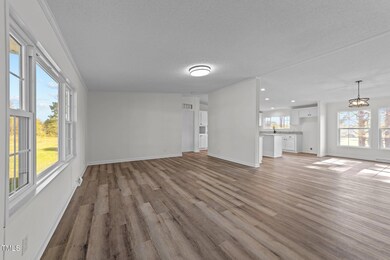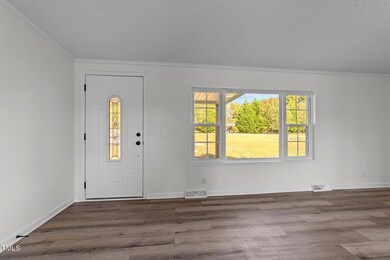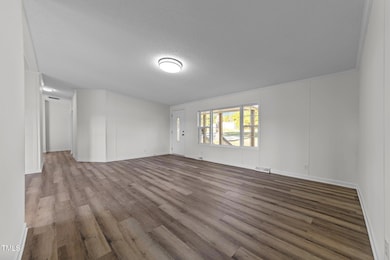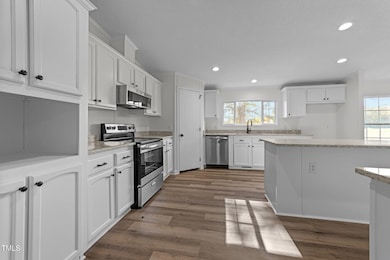
95 Floyd Rd Louisburg, NC 27549
Youngsville NeighborhoodHighlights
- No HOA
- Forced Air Heating and Cooling System
- 1-Story Property
- Luxury Vinyl Tile Flooring
About This Home
As of January 2025Spacious, updated home ready for you to move in!! Walking into the home, you are greeted with a large, open-concept living area with
vaulted ceilings to entertain family and friends. The kitchen boasts of newly, painted cabinets and plenty of countertop space to eat and cook. Don't miss the walk-in pantry and all new stainless steel appliances that are ready to use. On the left side of the home is the primary suite that includes two different closets, a double vanity sink, walk-in shower, and free-standing tub! The bathroom wall has been delightfully designed with shiplap and new light fixtures to make you feel right at home. On the right side of the home are 3 more bedrooms and a HUGE second living area, perfect for movie nights, a playroom, or for entertaining. NEW LVP flooring, plush carpet, light fixtures, plumbing fixtures, free-standing tub, granite countertops, deckboards, and paint throughout the home. Come and see! The mobile home behind will be demolished the owner of that is removing it
Home Details
Home Type
- Single Family
Est. Annual Taxes
- $1,523
Year Built
- Built in 2005
Lot Details
- 0.92 Acre Lot
Parking
- 2 Parking Spaces
Home Design
- Permanent Foundation
- Raised Foundation
- Architectural Shingle Roof
- Aluminum Siding
Interior Spaces
- 2,292 Sq Ft Home
- 1-Story Property
Flooring
- Carpet
- Luxury Vinyl Tile
Bedrooms and Bathrooms
- 4 Bedrooms
- 2 Full Bathrooms
Schools
- Bunn Elementary And Middle School
- Bunn High School
Utilities
- Forced Air Heating and Cooling System
- Well
- Septic Tank
Community Details
- No Home Owners Association
Listing and Financial Details
- Assessor Parcel Number 025336
Map
Home Values in the Area
Average Home Value in this Area
Property History
| Date | Event | Price | Change | Sq Ft Price |
|---|---|---|---|---|
| 01/28/2025 01/28/25 | Sold | $290,000 | -10.8% | $127 / Sq Ft |
| 12/18/2024 12/18/24 | Pending | -- | -- | -- |
| 11/05/2024 11/05/24 | For Sale | $325,000 | -- | $142 / Sq Ft |
Tax History
| Year | Tax Paid | Tax Assessment Tax Assessment Total Assessment is a certain percentage of the fair market value that is determined by local assessors to be the total taxable value of land and additions on the property. | Land | Improvement |
|---|---|---|---|---|
| 2024 | $1,748 | $292,420 | $68,910 | $223,510 |
| 2023 | $1,523 | $164,270 | $28,550 | $135,720 |
| 2022 | $1,513 | $164,270 | $28,550 | $135,720 |
| 2021 | $1,629 | $164,270 | $28,550 | $135,720 |
| 2020 | $1,638 | $164,270 | $28,550 | $135,720 |
| 2019 | $1,604 | $164,270 | $28,550 | $135,720 |
| 2018 | $1,596 | $164,270 | $28,550 | $135,720 |
| 2017 | $1,592 | $149,550 | $24,610 | $124,940 |
| 2016 | $1,644 | $149,550 | $24,610 | $124,940 |
| 2015 | $1,644 | $149,550 | $24,610 | $124,940 |
| 2014 | $1,516 | $149,550 | $24,610 | $124,940 |
Mortgage History
| Date | Status | Loan Amount | Loan Type |
|---|---|---|---|
| Open | $190,000 | New Conventional | |
| Previous Owner | $225,000 | New Conventional | |
| Previous Owner | $78,580 | Unknown | |
| Previous Owner | $120,600 | Construction |
Deed History
| Date | Type | Sale Price | Title Company |
|---|---|---|---|
| Warranty Deed | $290,000 | None Listed On Document | |
| Warranty Deed | $110,000 | None Listed On Document | |
| Gift Deed | -- | None Available |
Similar Homes in Louisburg, NC
Source: Doorify MLS
MLS Number: 10058588
APN: 025336
- 276 Floyd Rd
- 40 Falconwood Dr
- 100 Churchill Rd
- 930 Old Halifax Rd
- 108 Lakeview Dr
- 1 N Nc 98 Hwy Hwy E
- 0 Old Halifax Rd Unit 10076156
- 0 Nc98 Cowboys Trail Unit 10062729
- 113 Pineview Dr
- 133 John Winstead Rd
- 25 Rembert Run Ct
- 30 Imperial Oaks Ct
- 6605 Pearces Rd
- Lot 2 Rembert Run Ct
- Lot 1 Rembert Run Ct
- Lot 3 Rembert Run Ct
- 1430 Clifton Pond Rd
- 35 Whitney Dr
- 43 Old Halifax Rd
- 125 Camden Dr
