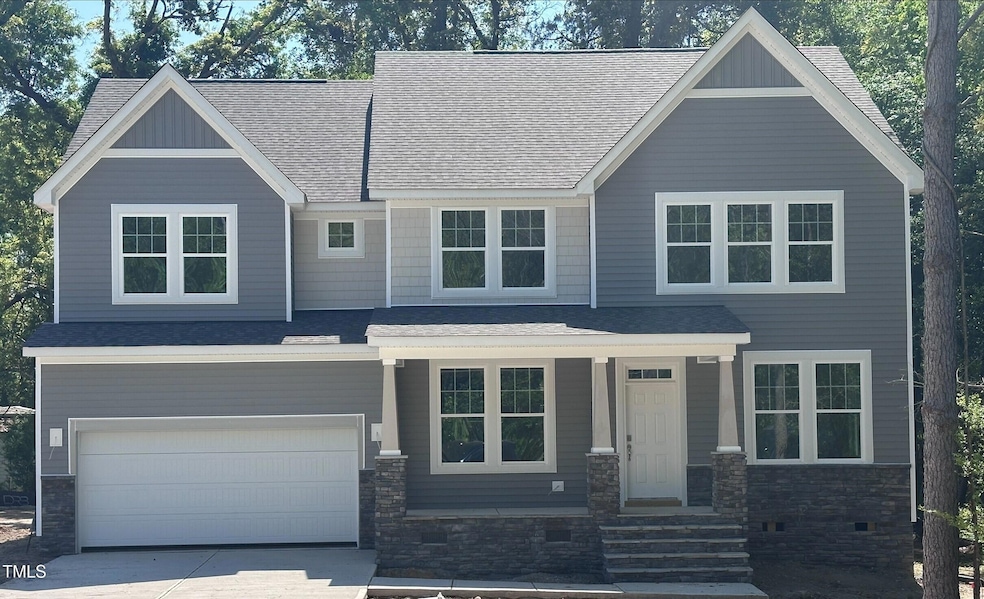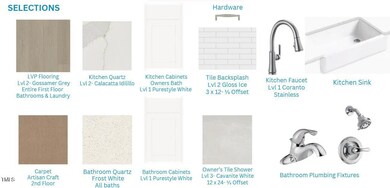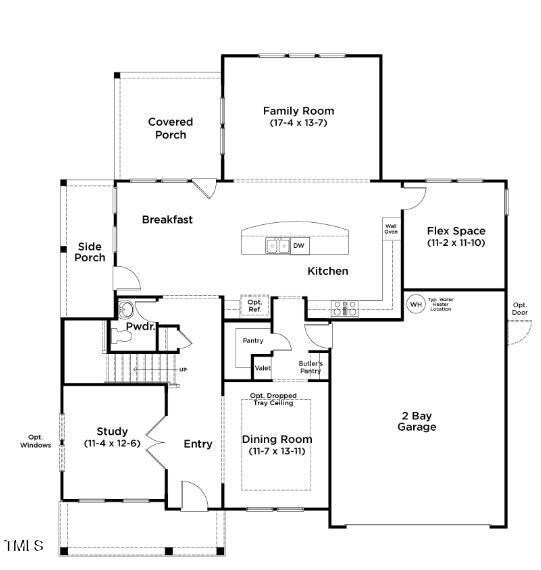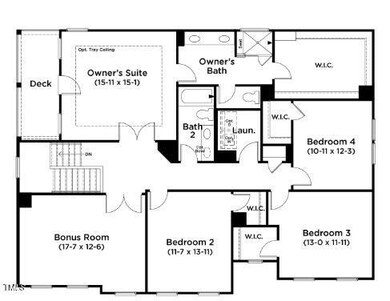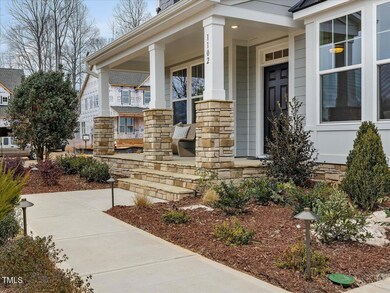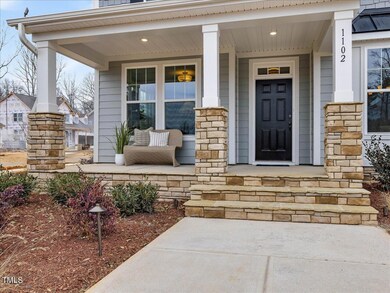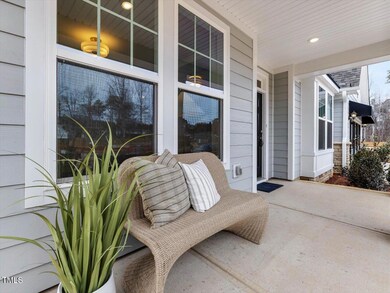
95 Great Smoky Place Lillington, NC 27546
Estimated payment $3,250/month
Highlights
- New Construction
- Bonus Room
- Home Office
- Traditional Architecture
- Screened Porch
- Breakfast Room
About This Home
Beautiful home on 0.58 acres! Welcome to Blake Pond. Located minutes from Downtown Lillington and Downtown Angier. The Stonefield plan is wide open with tons of space. In the luxurious kitchen you will find ample amounts of cabinet and storage space between the upgraded cabinets, butlers pantry and large walk in pantry. Quartz countertops, tile backsplash, SS appliances, and a 12 foot island really make this kitchen shine. The main floor is spacious and open with a study and dining room when you first enter the home. Moving into the main living space, you'll find a sizable living room and breakfast area that is open to the kitchen. The flex room off the kitchen is great for a playroom or extra office. The primary suite with trey ceilings is located on the second floor. The primary bath features a 5 ft tile shower with a bench, double sinks with quartz countertops, and an extra large walk in closet. Upstairs has a large bonus room perfect for a variety of usages. Other selections include LVP throughout the first floor. Outside is a true delight. Enjoy time on your covered porch, overlooking your treelined backyard. ***Renderings and pictures are a model home of the same floorplan.
Home Details
Home Type
- Single Family
Year Built
- Built in 2025 | New Construction
HOA Fees
- $63 Monthly HOA Fees
Parking
- 2 Car Attached Garage
- 2 Open Parking Spaces
Home Design
- Traditional Architecture
- Brick or Stone Mason
- Block Foundation
- Frame Construction
- Architectural Shingle Roof
- Vinyl Siding
- Stone
Interior Spaces
- 3,176 Sq Ft Home
- 2-Story Property
- Smooth Ceilings
- Recessed Lighting
- Family Room
- Living Room
- Breakfast Room
- Dining Room
- Home Office
- Bonus Room
- Screened Porch
Kitchen
- Eat-In Kitchen
- Butlers Pantry
- Electric Cooktop
- Microwave
- Dishwasher
- Kitchen Island
Flooring
- Carpet
- Luxury Vinyl Tile
Bedrooms and Bathrooms
- 4 Bedrooms
- Walk-In Closet
- Double Vanity
- Private Water Closet
- Separate Shower in Primary Bathroom
- Bathtub with Shower
- Walk-in Shower
Laundry
- Laundry Room
- Laundry on upper level
Schools
- Buies Creek Elementary School
- Harnett Central Middle School
- Harnett Central High School
Utilities
- Forced Air Zoned Heating and Cooling System
- Septic Tank
Additional Features
- Rain Gutters
- 0.58 Acre Lot
Community Details
- Association fees include ground maintenance, trash
- Charleston Management Group Association, Phone Number (919) 847-3003
- Built by DRB Homes
- Blake Pond Subdivision
Listing and Financial Details
- Home warranty included in the sale of the property
- Assessor Parcel Number 0680-38-6454.000
Map
Home Values in the Area
Average Home Value in this Area
Property History
| Date | Event | Price | Change | Sq Ft Price |
|---|---|---|---|---|
| 03/15/2025 03/15/25 | For Sale | $484,990 | -- | $153 / Sq Ft |
Similar Homes in Lillington, NC
Source: Doorify MLS
MLS Number: 10082622
- 63 Whimbrel Ct
- 23 Frost Meadow Way
- 23 Frost Meadow Way Unit Lot112
- 122 Whimbrel Ct
- 56 Great Smoky Place
- 56 Great Smoky Place
- 56 Great Smoky Place
- 56 Great Smoky Place
- 56 Great Smoky Place
- 56 Great Smoky Place
- 56 Great Smoky Place
- 56 Great Smoky Place
- 56 Great Smoky Place
- 56 Great Smoky Place
- 56 Great Smoky Place
- 150 Whimbrel Ct
- 1178 Sheriff Johnson Rd
- 247 Anna St
- 70 Ariel St
- 123 Ariel St
