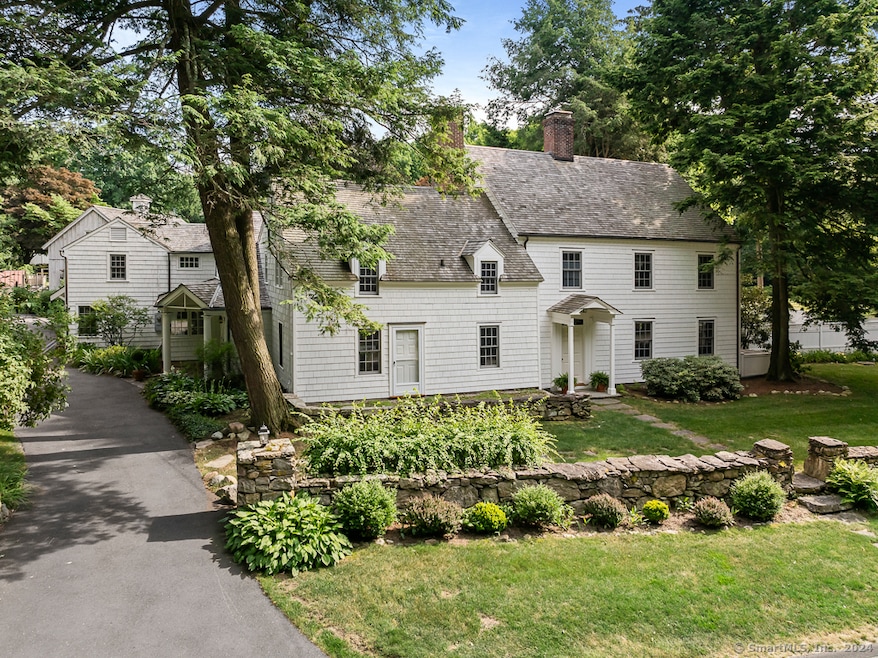
95 Grumman Hill Rd Wilton, CT 06897
Cannondale NeighborhoodHighlights
- Barn
- Sub-Zero Refrigerator
- Property is near public transit
- Miller-Driscoll School Rated A
- Colonial Architecture
- Finished Attic
About This Home
As of September 2024Welcome to luxury living in South Wilton, where timeless elegance meets modern convenience. This stunning 6-bedroom, 4.5-bath home spans over 5,000 square feet on 1.48 acres of beautifully landscaped grounds and is thoughtfully designed to cater to the most discerning buyers. Perfectly situated minutes from Downtown Westport, Downtown Wilton, and South Norwalk, this property offers privacy, tranquility and accessibility. Step inside to be immersed in this recently reimagined residence boasting a sumptuous custom kitchen featuring Carrara marble counters and backsplash, high-end appliances (Sub-Zero + Thermador), designer lighting and impeccable finishes. Every detail has been considered, from the freshly painted Farrow and Ball interiors to the new white oak floors to the updated lighting and finishes throughout that blend timeless character and charm with contemporary flair. One of the many highlights of this property is the detached party barn, offering ADDITIONAL 1,485 SQFT of living space, ideal for entertaining guests or creating your own escape. Outside, enjoy a level park-like lot, with beautifully landscaped grounds and perennials in constant bloom -- perfect for outdoor activities and gatherings. This home is move-in ready, promising a lifestyle of luxury & comfort for today's discerning buyer. Don't miss your chance to own this exceptional property in one of Wilton's most desirable locations.
Home Details
Home Type
- Single Family
Est. Annual Taxes
- $26,074
Year Built
- Built in 1780
Lot Details
- 1.48 Acre Lot
- Stone Wall
- Garden
Home Design
- Colonial Architecture
- Farmhouse Style Home
- Concrete Foundation
- Stone Foundation
- Frame Construction
- Wood Shingle Roof
- Shingle Siding
- Cedar Siding
- Radon Mitigation System
Interior Spaces
- 5,013 Sq Ft Home
- Sound System
- 3 Fireplaces
- French Doors
- Entrance Foyer
- Home Gym
Kitchen
- Built-In Oven
- Gas Cooktop
- Range Hood
- Microwave
- Sub-Zero Refrigerator
- Dishwasher
Bedrooms and Bathrooms
- 6 Bedrooms
Laundry
- Laundry in Mud Room
- Laundry on main level
- Washer
- Gas Dryer
Attic
- Attic Fan
- Walkup Attic
- Finished Attic
Basement
- Basement Fills Entire Space Under The House
- Interior Basement Entry
- Basement Hatchway
- Sump Pump
- Crawl Space
- Basement Storage
Home Security
- Home Security System
- Smart Thermostat
Parking
- 2 Car Garage
- Automatic Garage Door Opener
- Private Driveway
Outdoor Features
- Patio
- Shed
- Rain Gutters
Location
- Property is near public transit
- Property is near shops
- Property is near a golf course
Schools
- Miller-Driscoll Elementary School
- Middlebrook School
- Wilton High School
Farming
- Barn
Utilities
- Forced Air Zoned Heating and Cooling System
- Humidifier
- Radiator
- Baseboard Heating
- Heating System Uses Oil
- Heating System Uses Propane
- Tankless Water Heater
- Propane Water Heater
- Fuel Tank Located in Basement
- Cable TV Available
Community Details
- Public Transportation
Listing and Financial Details
- Assessor Parcel Number 1924890
Map
Home Values in the Area
Average Home Value in this Area
Property History
| Date | Event | Price | Change | Sq Ft Price |
|---|---|---|---|---|
| 09/06/2024 09/06/24 | Sold | $1,869,000 | 0.0% | $373 / Sq Ft |
| 07/26/2024 07/26/24 | Pending | -- | -- | -- |
| 06/27/2024 06/27/24 | For Sale | $1,869,000 | +41.6% | $373 / Sq Ft |
| 01/05/2024 01/05/24 | Sold | $1,320,000 | -12.0% | $263 / Sq Ft |
| 11/20/2023 11/20/23 | Pending | -- | -- | -- |
| 09/22/2023 09/22/23 | Price Changed | $1,500,000 | -7.7% | $299 / Sq Ft |
| 09/04/2023 09/04/23 | For Sale | $1,625,000 | -- | $324 / Sq Ft |
Similar Homes in the area
Source: SmartMLS
MLS Number: 24028852
APN: WILT M:0054 B:022 L:00
- 46 Grumman Hill Rd
- 48 Village Ct
- 10 4 Winds Dr
- 189 Westport Rd
- 181 Westport Rd
- 80 Fawn Ridge Ln
- 76 Fawn Ridge Ln
- 1116 Foxboro Dr
- 666 Main Ave Unit A-216
- 25 Spoonwood Rd
- 24 Mcfadden Dr
- 13 Weatherbell Drive Extension
- 125 W Meadow Rd
- 42 Stonecrop Rd
- 7 Mcmahon Ln
- 123 Old Belden Hill Rd Unit 14
- 1 Wakerobin Rd
- 30 Raymond Ln
- 158 Wolfpit Rd
- 6 Bobwhite Dr
