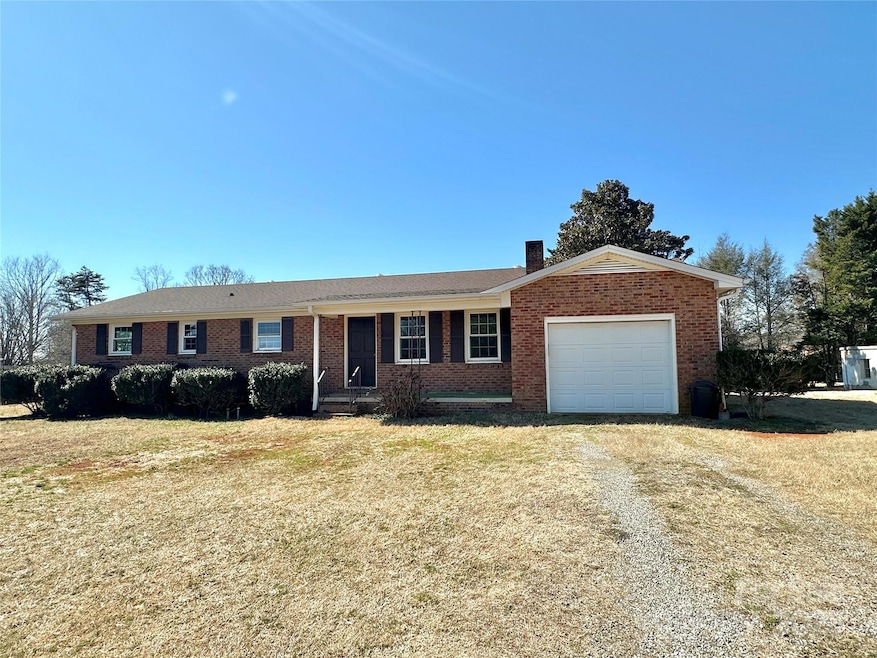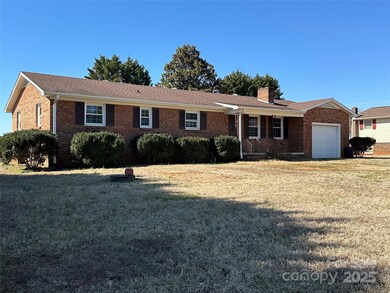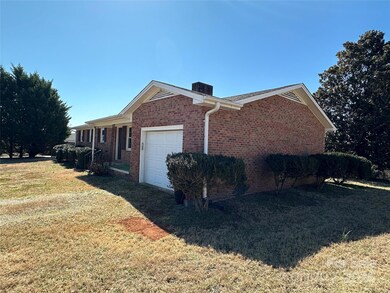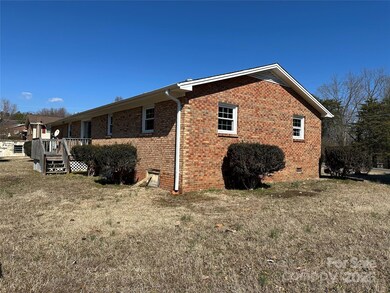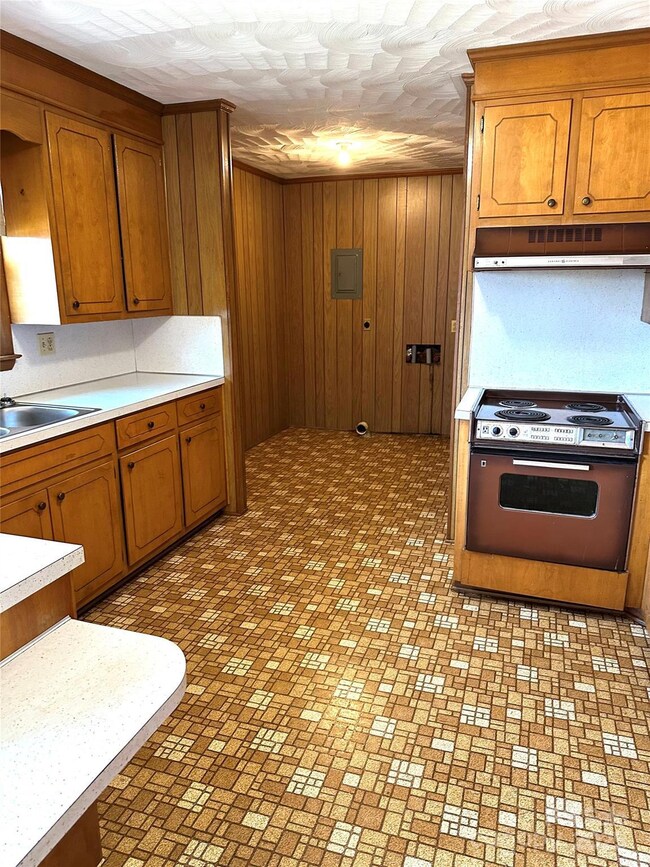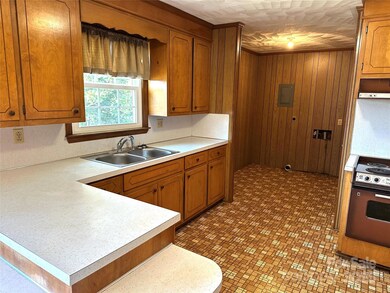
95 Icard Ridge Road Extension Granite Falls, NC 28630
Estimated payment $1,202/month
Highlights
- Deck
- Covered patio or porch
- 1-Story Property
- West Alexander Middle School Rated A-
- 1 Car Attached Garage
- Four Sided Brick Exterior Elevation
About This Home
If you're in search of a property that doesn't require a full renovation but still allows you to add your personal touch, take a look at this one. This charming brick home features three bedrooms and one and a half baths, offering over 1,300 square feet of living space, along with an attached one-car garage that includes a utility room. Each room is generously sized and filled with natural light, and you'll find a cozy brick fireplace in the living room. The backyard is spacious enough to enjoy without being overwhelming to maintain. This home is situated in Alexander County but only a short distance to Caldwell County. Conveniently located close to Taylorsville, Hickory and Lenoir. Property is currently on a well but public water is available for a tap/hook-up fee. HOME IS BEING SOLD "AS-IS"
Listing Agent
Hartness Hometown Properties Brokerage Email: michellehartnessresults@gmail.com License #312232
Co-Listing Agent
Hartness Hometown Properties Brokerage Email: michellehartnessresults@gmail.com License #350455
Home Details
Home Type
- Single Family
Est. Annual Taxes
- $1,090
Year Built
- Built in 1974
Lot Details
- Cleared Lot
- Property is zoned R1
Parking
- 1 Car Attached Garage
- Driveway
Home Design
- Vinyl Siding
- Four Sided Brick Exterior Elevation
Interior Spaces
- 1-Story Property
- Living Room with Fireplace
- Linoleum Flooring
- Crawl Space
- Electric Oven
- Washer and Electric Dryer Hookup
Bedrooms and Bathrooms
- 3 Main Level Bedrooms
Outdoor Features
- Deck
- Covered patio or porch
Schools
- Bethlehem Elementary School
- West Alexander Middle School
- Alexander Central High School
Utilities
- Central Air
- Heat Pump System
- Septic Tank
Community Details
- Meadow Brook Subdivision
Listing and Financial Details
- Assessor Parcel Number 0005461
- Tax Block 156
Map
Home Values in the Area
Average Home Value in this Area
Tax History
| Year | Tax Paid | Tax Assessment Tax Assessment Total Assessment is a certain percentage of the fair market value that is determined by local assessors to be the total taxable value of land and additions on the property. | Land | Improvement |
|---|---|---|---|---|
| 2024 | $1,090 | $152,810 | $14,300 | $138,510 |
| 2023 | $1,090 | $152,810 | $14,300 | $138,510 |
| 2022 | $809 | $97,110 | $13,000 | $84,110 |
| 2021 | $809 | $97,110 | $13,000 | $84,110 |
| 2020 | $809 | $97,110 | $13,000 | $84,110 |
| 2019 | $809 | $97,110 | $13,000 | $84,110 |
| 2018 | $797 | $97,110 | $13,000 | $84,110 |
| 2017 | $797 | $97,110 | $13,000 | $84,110 |
| 2016 | $797 | $97,110 | $13,000 | $84,110 |
| 2015 | $797 | $97,110 | $13,000 | $84,110 |
| 2014 | $797 | $105,797 | $13,000 | $92,797 |
| 2012 | $670 | $105,797 | $13,000 | $92,797 |
Property History
| Date | Event | Price | Change | Sq Ft Price |
|---|---|---|---|---|
| 02/26/2025 02/26/25 | For Sale | $199,000 | -- | $154 / Sq Ft |
Deed History
| Date | Type | Sale Price | Title Company |
|---|---|---|---|
| Warranty Deed | -- | -- |
Similar Homes in Granite Falls, NC
Source: Canopy MLS (Canopy Realtor® Association)
MLS Number: 4226726
APN: 0005461
- 160 Icard Ridge Rd
- 3149 Alden Starnes Rd
- 100 Steffey Ln
- 188 Ida Ct
- 00 Bowman Hills Rd
- 2119 Dudley Shoals Rd
- 205 Bethlehem School Rd
- 0 Cruz Ln
- 6033 Rice Ln
- 5076 N Carolina 127
- 2974 Gaither Ln
- 000 Antioch Church Rd
- Lot 11 Westwinds Dr
- Lot 24 Eastwinds Dr
- Lot 21 Eastwinds Dr Unit Lot 21
- Lot 22 Eastwinds Dr Unit Lot 22
- Lot 20 Eastwinds Dr
- 24 Eastwinds Dr
- Lot 3 Hubbard Rd Unit Lot 3
- Lot 4 Hubbard Rd Unit Lot 4
