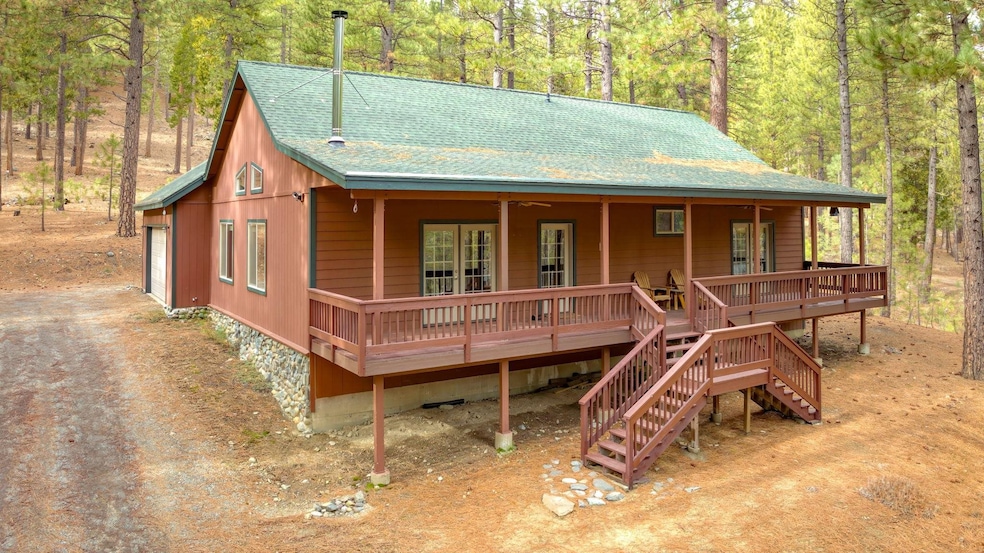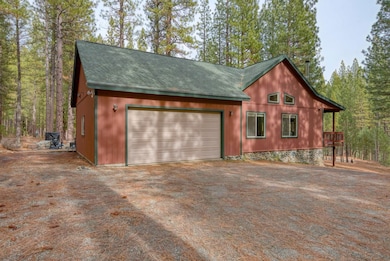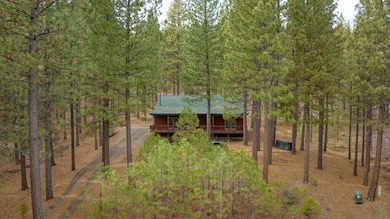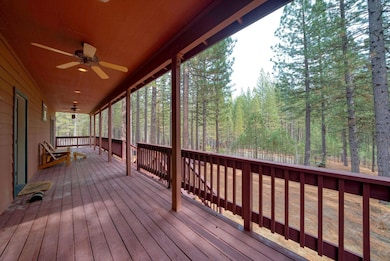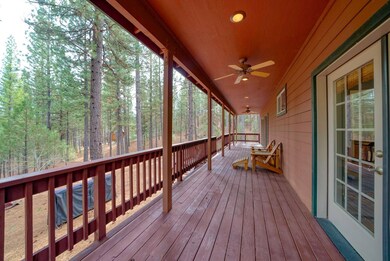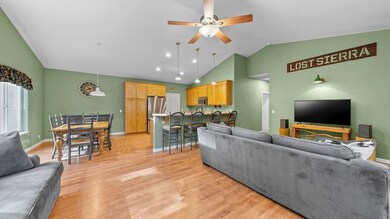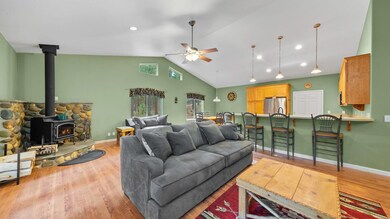
Highlights
- River Front
- Mature Trees
- Wood Burning Stove
- Scenic Views
- Deck
- Vaulted Ceiling
About This Home
As of April 2025CHOOSE THIS! CHARMING CLIO CABIN (literally!) in the WOODS! More than just a "Cabin" - Built in 2003 - enjoy this single level, three bedroom, two bath home located on 3.29 acres on a quiet little cut-de-sac. Large Great Room concept opens to the Kitchen & Dining Rooms with River Rock fireplace acting as focal point of the space. Ambiance is cozy and inviting for just two people or an entire family. KITCHEN is spacious and open with Corian countertops, all stainless appliances and a long peninsula to allow for lots of seating. Large Master Suite enjoys ensuite bath with jetted tub, double sinks AND a walk-in closet! The attached two car garage has lots of organized storage space and then.... walk through to the outdoor deck and BBQ space. Covered wood deck is along the entire length and front of the home. BONUS: Geothermal heating and cooling, a newer water heater and a new refrigerator. CLIO - the quaint little town worth a serious look --- where the Feather River runs through out! There is a 500 gallon water storage tank and hose attachment buried at front of property for fire suppression AND annual contract with Graeagle FPD. CALL NOW to get in and see this Clio Charmer!
Home Details
Home Type
- Single Family
Est. Annual Taxes
- $5,299
Year Built
- Built in 2003
Lot Details
- 3.29 Acre Lot
- River Front
- Cul-De-Sac
- Street terminates at a dead end
- Level Lot
- Unpaved Streets
- Mature Trees
- Property is zoned S-3
Home Design
- Poured Concrete
- Frame Construction
- Composition Roof
- Stone Siding
- Concrete Perimeter Foundation
Interior Spaces
- 1,542 Sq Ft Home
- 1-Story Property
- Vaulted Ceiling
- Ceiling Fan
- Wood Burning Stove
- Fireplace Features Masonry
- Great Room
- Formal Dining Room
- Utility Room
- Scenic Vista Views
- Crawl Space
Kitchen
- Breakfast Area or Nook
- Electric Range
- Microwave
- Dishwasher
- Disposal
Flooring
- Carpet
- Vinyl
Bedrooms and Bathrooms
- 3 Bedrooms
- 2 Full Bathrooms
- Bathtub with Shower
- Shower Only
Laundry
- Dryer
- Washer
Parking
- 2 Car Attached Garage
- Garage Door Opener
- Gravel Driveway
- Off-Street Parking
Outdoor Features
- Deck
- Porch
Utilities
- Forced Air Heating and Cooling System
- Geothermal Heating and Cooling
- Well
- Electric Water Heater
- Septic System
- High Speed Internet
Community Details
- No Home Owners Association
Listing and Financial Details
- Assessor Parcel Number 123-130-022
Map
Home Values in the Area
Average Home Value in this Area
Property History
| Date | Event | Price | Change | Sq Ft Price |
|---|---|---|---|---|
| 04/24/2025 04/24/25 | Sold | $495,000 | -2.8% | $321 / Sq Ft |
| 02/18/2025 02/18/25 | For Sale | $509,000 | +4.9% | $330 / Sq Ft |
| 07/29/2022 07/29/22 | Sold | $485,000 | -2.8% | $315 / Sq Ft |
| 05/10/2022 05/10/22 | Price Changed | $498,800 | -3.2% | $323 / Sq Ft |
| 03/27/2022 03/27/22 | For Sale | $515,500 | +6.3% | $334 / Sq Ft |
| 03/27/2022 03/27/22 | Off Market | $485,000 | -- | -- |
| 02/27/2022 02/27/22 | For Sale | $515,500 | -- | $334 / Sq Ft |
Tax History
| Year | Tax Paid | Tax Assessment Tax Assessment Total Assessment is a certain percentage of the fair market value that is determined by local assessors to be the total taxable value of land and additions on the property. | Land | Improvement |
|---|---|---|---|---|
| 2023 | $5,299 | $485,000 | $80,000 | $405,000 |
| 2022 | $2,460 | $226,713 | $52,570 | $174,143 |
| 2021 | $2,319 | $215,917 | $50,067 | $165,850 |
| 2020 | $2,283 | $205,635 | $47,683 | $157,952 |
| 2019 | $2,237 | $201,603 | $46,748 | $154,855 |
| 2018 | $2,140 | $197,650 | $45,831 | $151,819 |
| 2017 | $2,052 | $193,774 | $44,932 | $148,842 |
| 2016 | $1,829 | $184,548 | $42,793 | $141,755 |
| 2015 | $1,832 | $184,548 | $42,793 | $141,755 |
| 2014 | $1,834 | $184,548 | $42,793 | $141,755 |
Mortgage History
| Date | Status | Loan Amount | Loan Type |
|---|---|---|---|
| Previous Owner | $388,000 | New Conventional | |
| Previous Owner | $160,500 | New Conventional | |
| Previous Owner | $50,000 | Commercial | |
| Previous Owner | $192,000 | New Conventional | |
| Previous Owner | $200,000 | Balloon |
Deed History
| Date | Type | Sale Price | Title Company |
|---|---|---|---|
| Grant Deed | -- | None Listed On Document | |
| Grant Deed | $485,000 | Cal Sierra Title | |
| Deed | -- | Cal Sierra Title | |
| Interfamily Deed Transfer | -- | Old Republic Title Company | |
| Interfamily Deed Transfer | -- | Old Republic Title Company | |
| Interfamily Deed Transfer | -- | None Available | |
| Interfamily Deed Transfer | -- | First American Title Company | |
| Interfamily Deed Transfer | -- | -- | |
| Interfamily Deed Transfer | -- | Chicago Title Company | |
| Interfamily Deed Transfer | -- | Chicago Title Company | |
| Interfamily Deed Transfer | -- | -- | |
| Grant Deed | $345,000 | Fidelity Natl Title Co Of Ca |
Similar Homes in Clio, CA
Source: Plumas Association of REALTORS®
MLS Number: 20250076
APN: 123-130-022-000
- 2999 Kristen Ln
- 2712 Kristen Ln
- 213 Cody Dr
- 77 Cody Dr
- 221 Cayden Dr
- 394 Clio State 40a Rd
- 1840 Mourning Dove Ln
- 1301 Ringtail Ct
- 533 Sugarpine Ln
- 955 Shady Ln
- 450 Emerald Point
- 69721 Mohawk Vista Dr
- 427 Sunburst
- 69440 Mohawk Vista Dr
- 522 Sun Burst Unit Killian Lot 81
- 345 Falling Water
- 25 Kato Trail
- 69133 Porcupine Rd
- 655 Bobcat Trail
- 856 Prospector Dr
