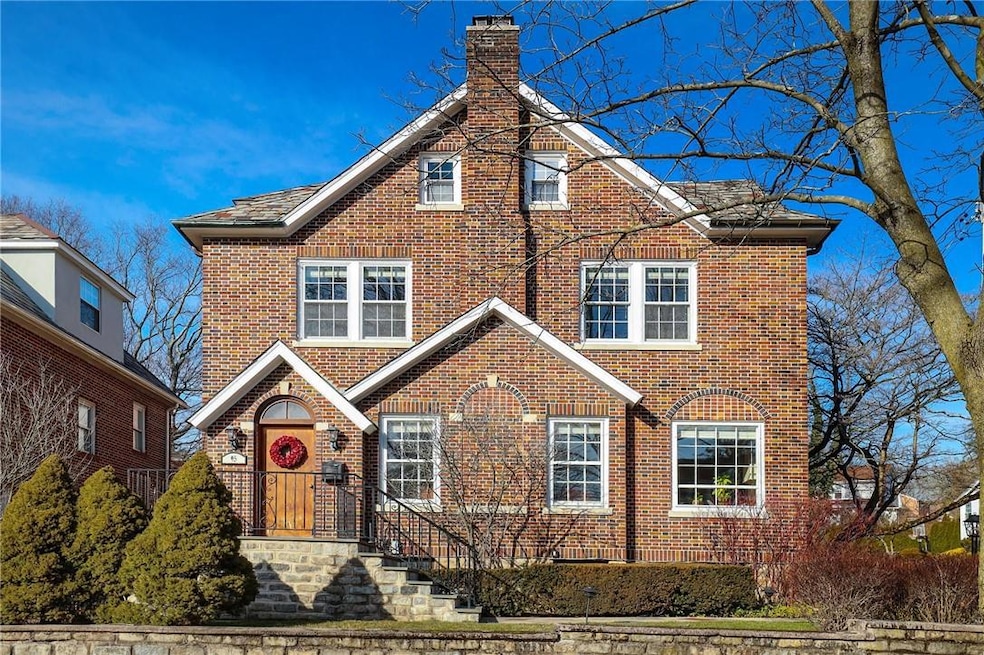
95 Lincoln Ave Tuckahoe, NY 10707
Tuckahoe NeighborhoodHighlights
- Eat-In Gourmet Kitchen
- Heated Floors
- Property is near public transit
- Eastchester Senior High School Rated A
- Colonial Architecture
- 1 Fireplace
About This Home
As of June 2024accepted offer; contracts out - HIGHEST & BEST OFFERS DEADLINE TUESDAY 3/12 AT 3PM; Step into classic elegance with this beautifully crafted, solid brick colonial corner house featuring bright and airy rooms, original 1929 details such as intricate moldings, inlaid hardwood floors and charming picture windows, combined with tasteful updates. Conveniently located near Eastchester schools, Crestwood train station, local area shopping, restaurants, and more, this practical and well-proportioned family home has 3 bedrooms, 2 full bathrooms, 1 half bathroom, spacious living room with cozy fireplace, open and inviting sunroom, oversized dining room, and home office (off the dining room). The updated eat-in-kitchen is equipped with professional stainless steel appliances, painted maple wood cabinets, deep stainless steel sink, large peninsula, and ample counterspace. Updated bathrooms on the second floor include high end Carrera and Calcutta marble and handcrafted ceramic tile on floors and walls, heated floors, chic marble vanities, and high end fixtures. In addition to the three spacious bedrooms with plenty of windows for natural light, an original open sun porch was fully renovated into a sleek and modern bonus room with heated porcelain floors and 8 large windows designed with Hunter Douglas Silhouette shades. Off one of the bedrooms, the bonus room is an ideal office, media room or playroom. Walk-up attic with high ceilings provides endless possibilities for transforming into any type of space desired, and currently provides exceptional storage space. Rec room/basement provides additional space to gather for play, exercise, TV, and features luxury vinyl flooring, extra closets, pantry room, and laundry room. A must-see and rarely available home located in one of Westchester’s most popular and convenient neighborhoods. Additional Information: ParkingFeatures:1 Car Attached,
Last Agent to Sell the Property
Julia B Fee Sothebys Int. Rlty Brokerage Phone: (914) 725-3305 License #10301204749

Home Details
Home Type
- Single Family
Est. Annual Taxes
- $23,715
Year Built
- Built in 1929
Lot Details
- 3,485 Sq Ft Lot
- Fenced
- Corner Lot
- Level Lot
- Front and Back Yard Sprinklers
Home Design
- Colonial Architecture
- Brick Exterior Construction
- Frame Construction
Interior Spaces
- 2,462 Sq Ft Home
- 3-Story Property
- High Ceiling
- Chandelier
- 1 Fireplace
- Entrance Foyer
- Formal Dining Room
- Finished Basement
Kitchen
- Eat-In Gourmet Kitchen
- Dishwasher
- Stainless Steel Appliances
- Granite Countertops
Flooring
- Wood
- Heated Floors
Bedrooms and Bathrooms
- 3 Bedrooms
Laundry
- Dryer
- Washer
Parking
- 1 Car Attached Garage
- Driveway
Schools
- Greenvale Elementary School
- Eastchester Middle School
- Eastchester Senior High School
Utilities
- Central Air
- Ductless Heating Or Cooling System
- Heating System Uses Steam
- Heating System Uses Natural Gas
- Radiant Heating System
Additional Features
- Patio
- Property is near public transit
Community Details
- Park
Listing and Financial Details
- Assessor Parcel Number 2403-047-000-00002-000-0033
Map
Home Values in the Area
Average Home Value in this Area
Property History
| Date | Event | Price | Change | Sq Ft Price |
|---|---|---|---|---|
| 06/05/2024 06/05/24 | Sold | $1,110,000 | +18.2% | $451 / Sq Ft |
| 03/18/2024 03/18/24 | Pending | -- | -- | -- |
| 03/07/2024 03/07/24 | For Sale | $939,000 | -- | $381 / Sq Ft |
Tax History
| Year | Tax Paid | Tax Assessment Tax Assessment Total Assessment is a certain percentage of the fair market value that is determined by local assessors to be the total taxable value of land and additions on the property. | Land | Improvement |
|---|---|---|---|---|
| 2024 | $20,979 | $8,300 | $900 | $7,400 |
| 2023 | $23,197 | $8,300 | $900 | $7,400 |
| 2022 | $22,805 | $8,300 | $900 | $7,400 |
| 2021 | $22,367 | $8,300 | $900 | $7,400 |
| 2020 | $22,061 | $8,300 | $900 | $7,400 |
| 2019 | $19,826 | $8,300 | $900 | $7,400 |
| 2018 | $16,468 | $8,300 | $900 | $7,400 |
| 2017 | -- | $8,300 | $900 | $7,400 |
| 2016 | $20,175 | $8,300 | $900 | $7,400 |
| 2015 | -- | $8,300 | $900 | $7,400 |
| 2014 | -- | $8,300 | $900 | $7,400 |
| 2013 | -- | $8,900 | $900 | $8,000 |
Mortgage History
| Date | Status | Loan Amount | Loan Type |
|---|---|---|---|
| Open | $721,500 | New Conventional | |
| Previous Owner | $7,816 | New Conventional | |
| Previous Owner | $100,000 | Credit Line Revolving | |
| Previous Owner | $11,146 | Purchase Money Mortgage | |
| Previous Owner | $480,000 | Purchase Money Mortgage |
Deed History
| Date | Type | Sale Price | Title Company |
|---|---|---|---|
| Bargain Sale Deed | $1,110,000 | Future Title | |
| Interfamily Deed Transfer | -- | York Title Agency Inc | |
| Bargain Sale Deed | $600,000 | The Judicial Title Ins Agenc |
Similar Homes in the area
Source: OneKey® MLS
MLS Number: H6292530
APN: 2403-047-000-00002-000-0033
- 8 Leewood Cir Unit 2L
- 7 Leewood Cir Unit 5L
- 240 Alpine Place Unit 3C
- 56 Fisher Ave
- 1 Oakridge Place Unit 4H
- 119 Lawrence Ave
- 10 Joyce Rd
- 12 Field End Ln Unit 1
- 13 Joyce Rd
- 230 Read Ave
- 73 Manchester Rd Unit A22
- 73 Manchester Rd Unit 2R
- 184 Dante Ave
- 73 Bella Vista St
- 45 Manchester Rd Unit 2R
- 67 Howard Ave
- 56 Stewart Place
- 1249 California Rd Unit 2
- 50 Manchester Rd Unit 2R
- 39 Chestnut St
