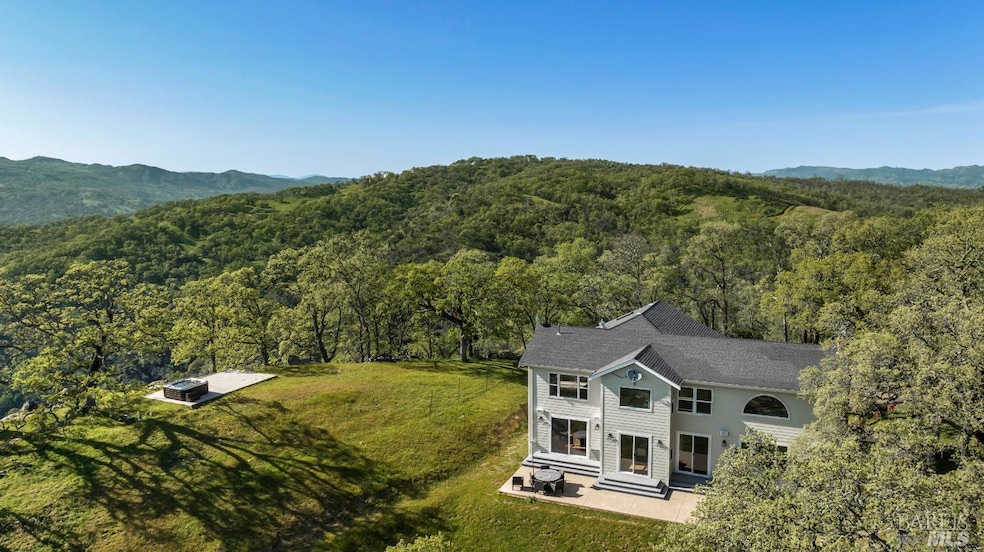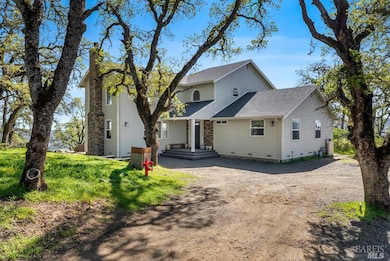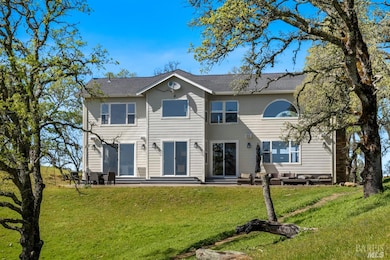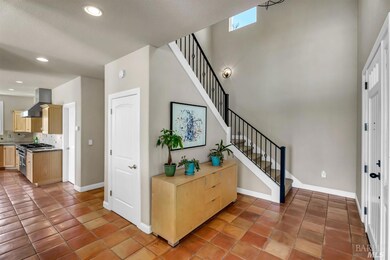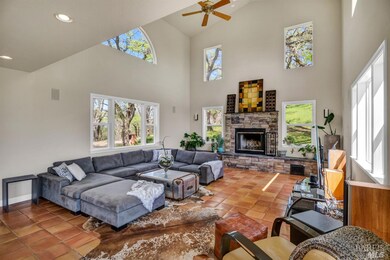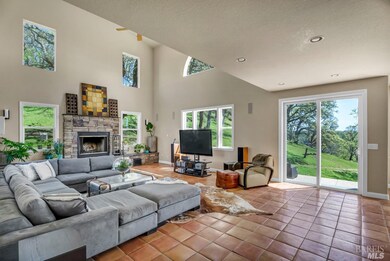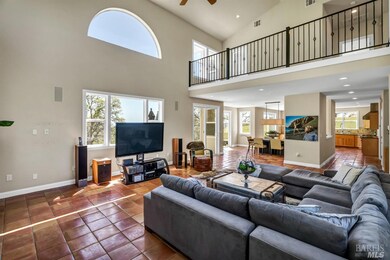
Estimated payment $10,185/month
Highlights
- Spa
- Panoramic View
- 78.25 Acre Lot
- Vichy Elementary School Rated A-
- Gated Community
- Secluded Lot
About This Home
The Longhorn Ridge community is set atop a mountain landscape with absolutely beautiful views. This home provides a unique opportunity to escape the busyness of everyday life, while remaining a quick drive to the conveniences of Napa Valley. As you enter the home, high ceilings and natural light give the space a soft and welcoming glow. The stone tile flooring and wood burning fireplace in the living room create a cozy space to unwind. A separate dining room is just off the living area and can hold a large table to host friends and family. The bright kitchen provides abundant storage space, as well as an expansive prep area on the center island, where you'll also find room for bar stool seating. Just off the kitchen is a mudroom space with access to the exterior, as well as a laundry room and half bath. The first floor of the home also has two bedrooms and a full bathroom with a walk-in shower and large vanity. The second level of the home features the luxurious primary suite, loft, and bonus room. This property totals 3 parcels and is over 78 +/- acres. From entertaining, to relaxing, to exploring the beautiful land, your private retreat awaits you at 95 Longhorn Ridge Road.
Home Details
Home Type
- Single Family
Est. Annual Taxes
- $10,596
Year Built
- Built in 2006
Lot Details
- 78.25 Acre Lot
- Landscaped
- Secluded Lot
- Irregular Lot
HOA Fees
- $400 Monthly HOA Fees
Property Views
- Panoramic
- Canyon
- Vineyard
- Ridge
- Mountain
Home Design
- Concrete Foundation
- Composition Roof
Interior Spaces
- 3,187 Sq Ft Home
- 2-Story Property
- Cathedral Ceiling
- Wood Burning Fireplace
- Formal Entry
- Living Room with Fireplace
- Living Room with Attached Deck
- Formal Dining Room
- Loft
Kitchen
- Butlers Pantry
- Double Oven
- Built-In Electric Oven
- Built-In Gas Range
- Range Hood
- Dishwasher
- Kitchen Island
- Stone Countertops
- Disposal
Flooring
- Carpet
- Tile
Bedrooms and Bathrooms
- 3 Bedrooms
- Retreat
- Main Floor Bedroom
- Primary Bedroom Upstairs
- Walk-In Closet
- Bathroom on Main Level
- Bathtub with Shower
Laundry
- Dryer
- Washer
Parking
- 6 Parking Spaces
- No Garage
- Auto Driveway Gate
- Gravel Driveway
Pool
- Spa
Utilities
- Central Heating and Cooling System
- Propane
- Well
- Septic System
- Internet Available
Listing and Financial Details
- Assessor Parcel Number 032-170-039-000
Community Details
Overview
- Association fees include management, road
- Longhorn Ridge Owners Assoc. Association, Phone Number (866) 473-2573
Recreation
- Trails
Security
- Gated Community
Map
Home Values in the Area
Average Home Value in this Area
Tax History
| Year | Tax Paid | Tax Assessment Tax Assessment Total Assessment is a certain percentage of the fair market value that is determined by local assessors to be the total taxable value of land and additions on the property. | Land | Improvement |
|---|---|---|---|---|
| 2023 | $10,596 | $945,506 | $398,534 | $546,972 |
| 2022 | $10,250 | $926,968 | $390,720 | $536,248 |
| 2021 | $10,098 | $908,793 | $383,059 | $525,734 |
| 2020 | $10,019 | $899,476 | $379,132 | $520,344 |
| 2019 | $9,834 | $881,841 | $371,699 | $510,142 |
| 2018 | $9,740 | $864,551 | $364,411 | $500,140 |
| 2017 | $9,585 | $847,600 | $357,266 | $490,334 |
| 2016 | $9,498 | $830,981 | $350,261 | $480,720 |
| 2015 | $8,941 | $818,500 | $345,000 | $473,500 |
| 2014 | $9,795 | $898,806 | $126,533 | $772,273 |
Property History
| Date | Event | Price | Change | Sq Ft Price |
|---|---|---|---|---|
| 02/05/2025 02/05/25 | Price Changed | $1,595,000 | -8.9% | $500 / Sq Ft |
| 11/02/2024 11/02/24 | For Sale | $1,750,000 | 0.0% | $549 / Sq Ft |
| 10/31/2024 10/31/24 | Off Market | $1,750,000 | -- | -- |
| 03/27/2024 03/27/24 | For Sale | $1,750,000 | -- | $549 / Sq Ft |
Deed History
| Date | Type | Sale Price | Title Company |
|---|---|---|---|
| Interfamily Deed Transfer | -- | Old Republic Title Company | |
| Grant Deed | $1,023,500 | First American Title Company | |
| Interfamily Deed Transfer | -- | None Available | |
| Grant Deed | $250,000 | Napa Land Title Company |
Mortgage History
| Date | Status | Loan Amount | Loan Type |
|---|---|---|---|
| Open | $767,625 | Adjustable Rate Mortgage/ARM | |
| Previous Owner | $800,000 | Unknown | |
| Previous Owner | $250,000 | Stand Alone Second | |
| Previous Owner | $173,500 | Seller Take Back |
Similar Homes in Napa, CA
Source: Bay Area Real Estate Information Services (BAREIS)
MLS Number: 324018060
APN: 032-170-039
- 100 Longhorn Ridge Rd
- 90 Longhorn Ridge Rd
- 0 Longhorn Ridge Rd
- 1310 Wooden Valley Rd
- 188 Country Club Ln
- 196 Country Club Ln
- 67 Zinnia Ln
- 197 Country Club Ln
- 1300 Wooden Valley Rd
- 0 Circle Oaks Dr Unit 325030520
- 78 Circle Oaks Dr
- 26 Sorrell Ct
- 45 Columbine Ct
- 1320 Wooden Valley Rd
- 0 Sunnyhill Ln Unit 173 324036810
- 76 Sunnyhill Ln
- 10 Blackwood Ct
- 228 Country Club Ln
- 0 Country Club Ln Unit 270 324018455
- 32 Boxelder Ct
